Commercial Projects by Market Sector
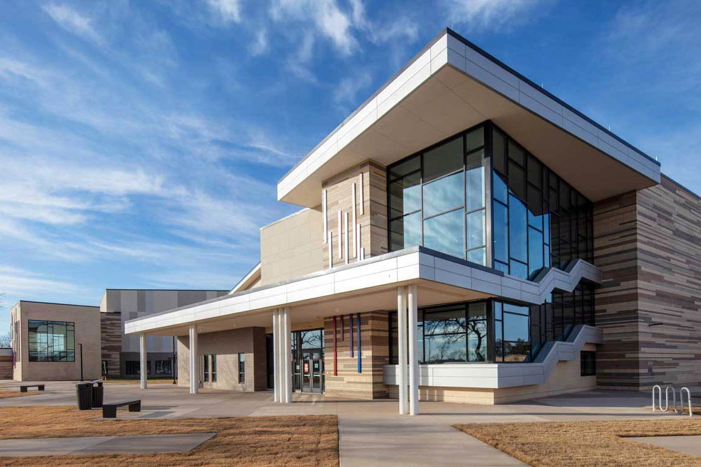
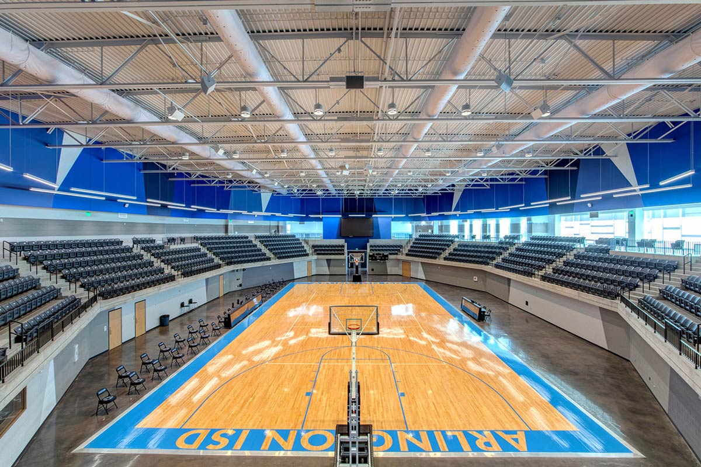
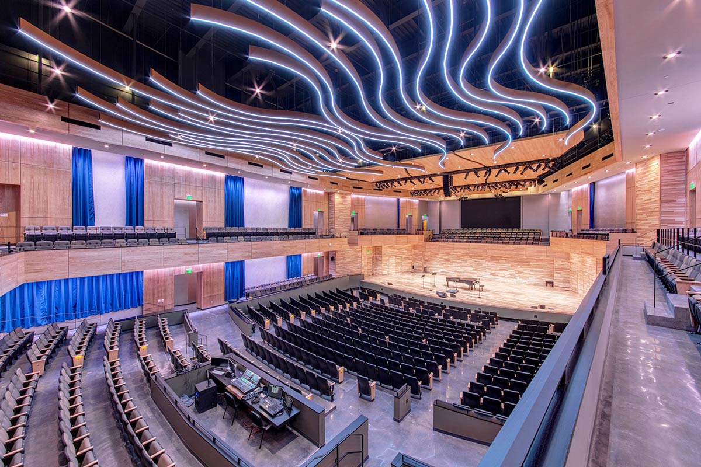
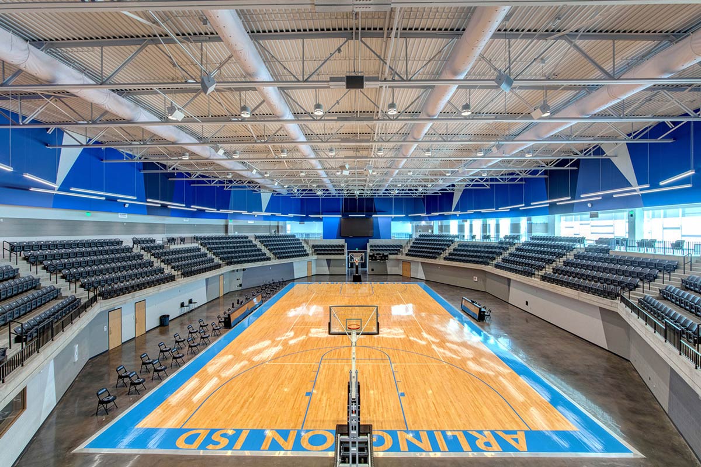
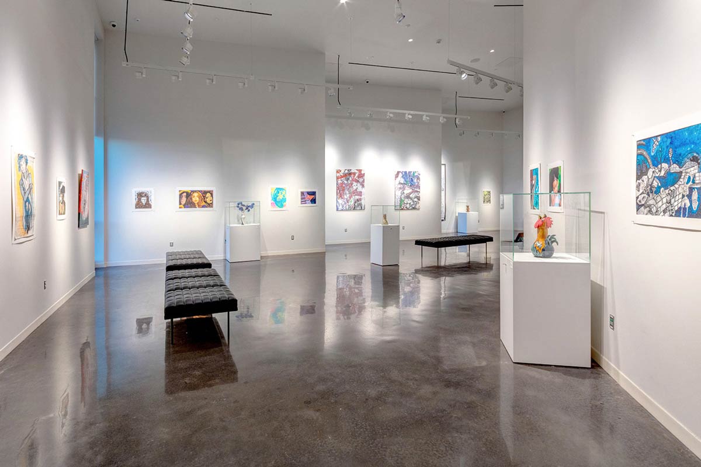
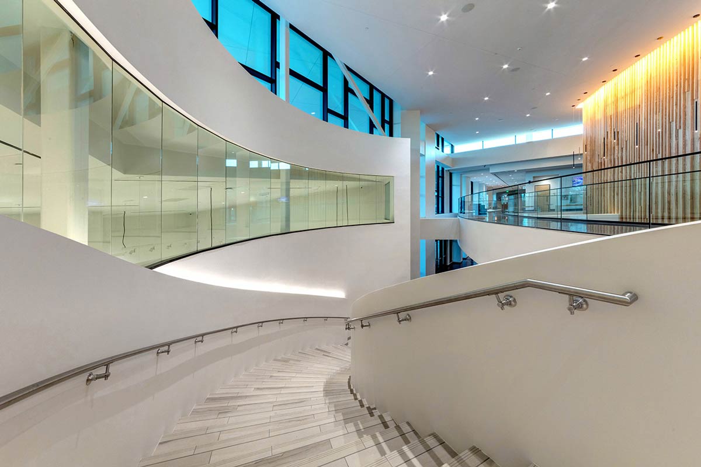
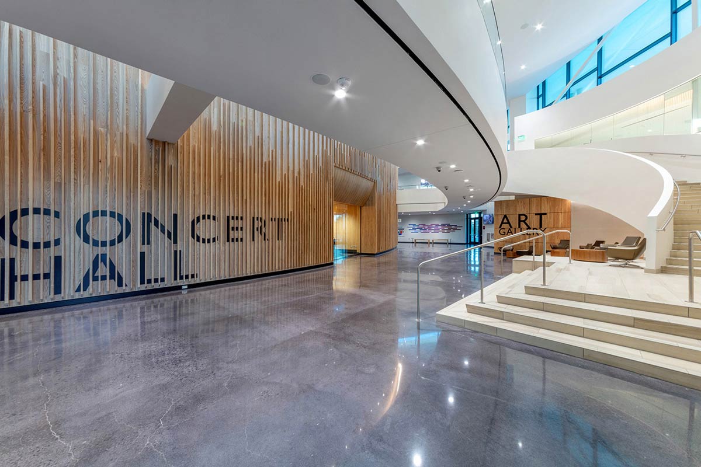
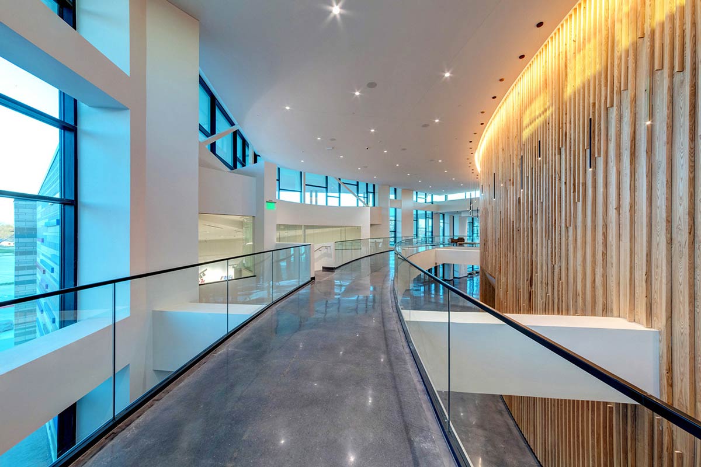
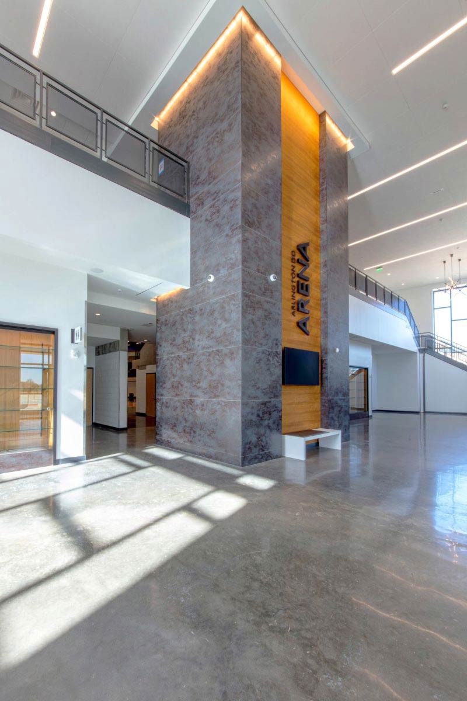
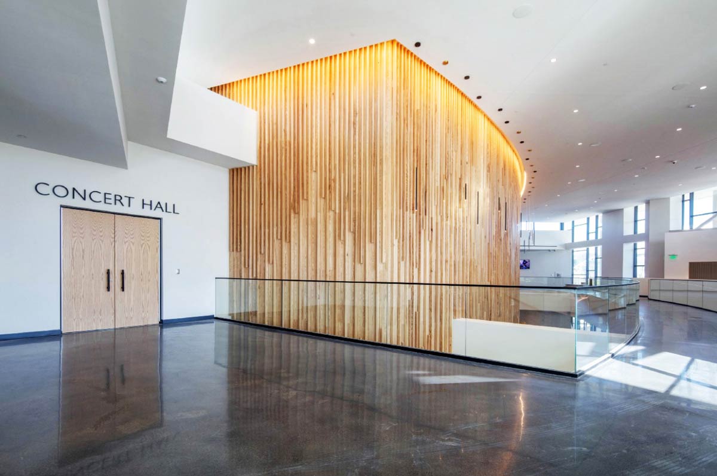
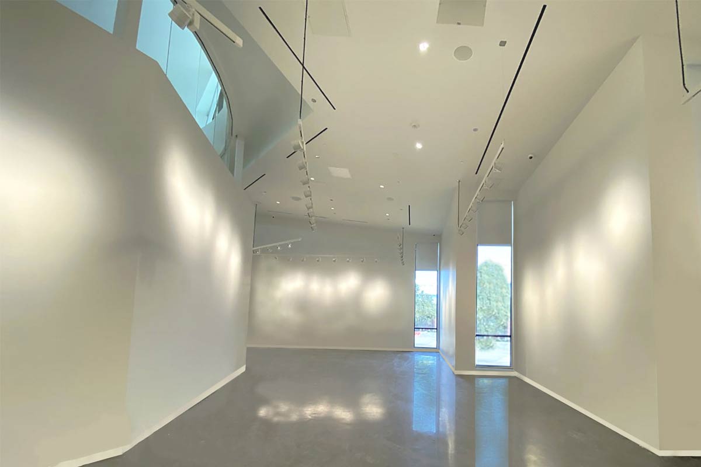
The brand new Arts & Athletics facilities in Arlington ISD will provide districtwide venues for activities lacking space in high school campuses. 2 buildings: a fine arts center and an athletic complex will serve 8 high schools in Texas.
The Fine Arts Center features a 1,250-seat concert hall & 425-seat theater. The Athletics Complex includes a 1,200-seat multi-functional arena, & a natatorium with a 50-meter pool, warm-up pool & 900 spectator seats.
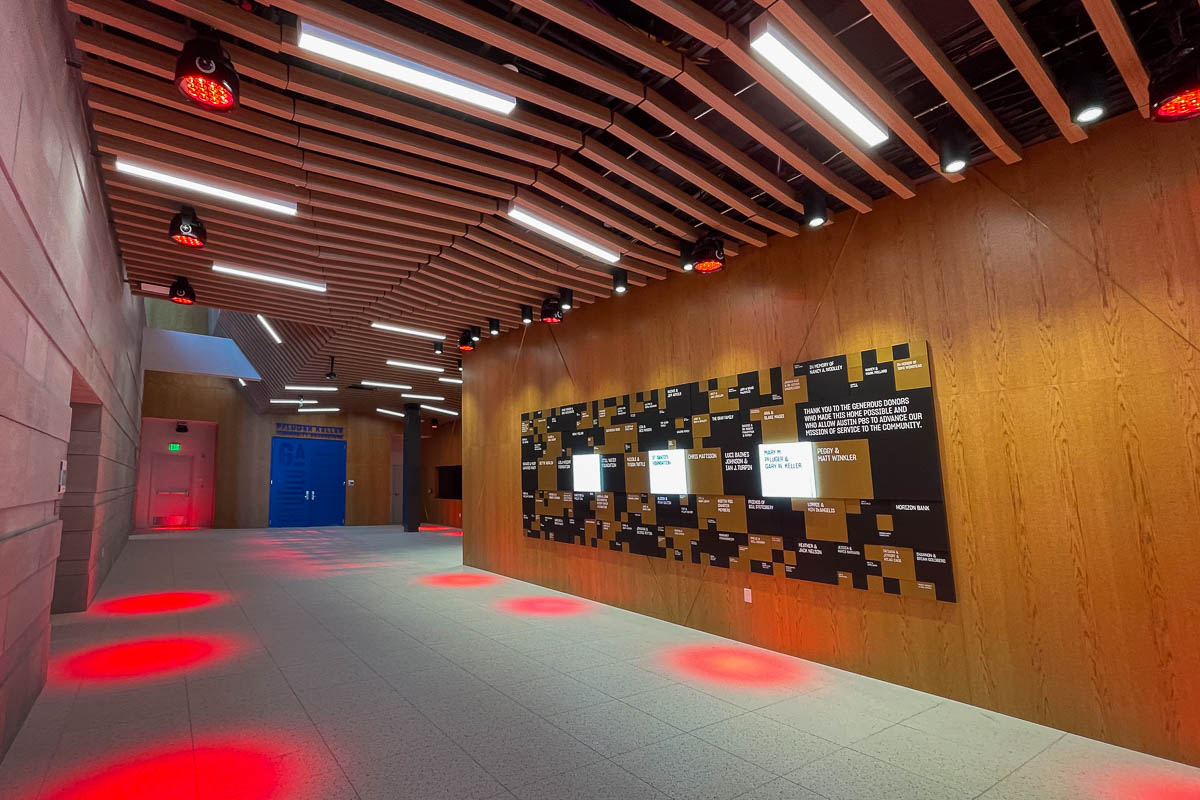
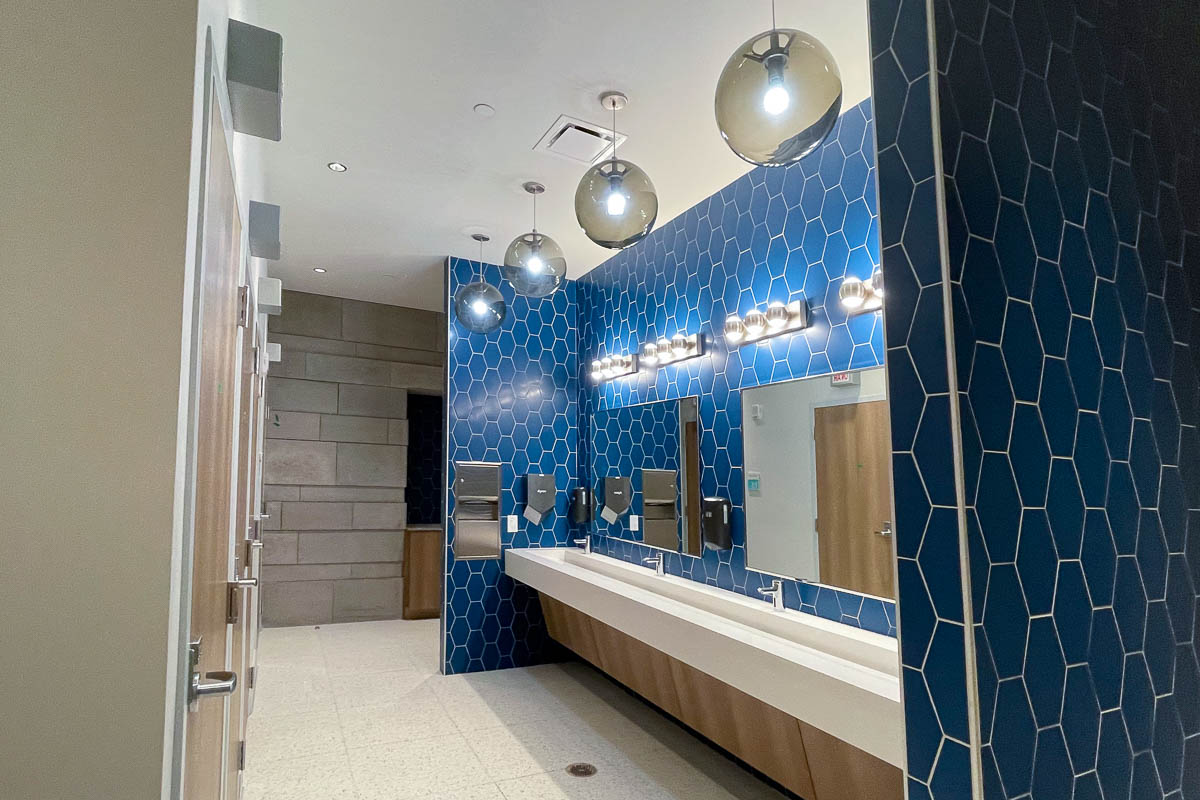
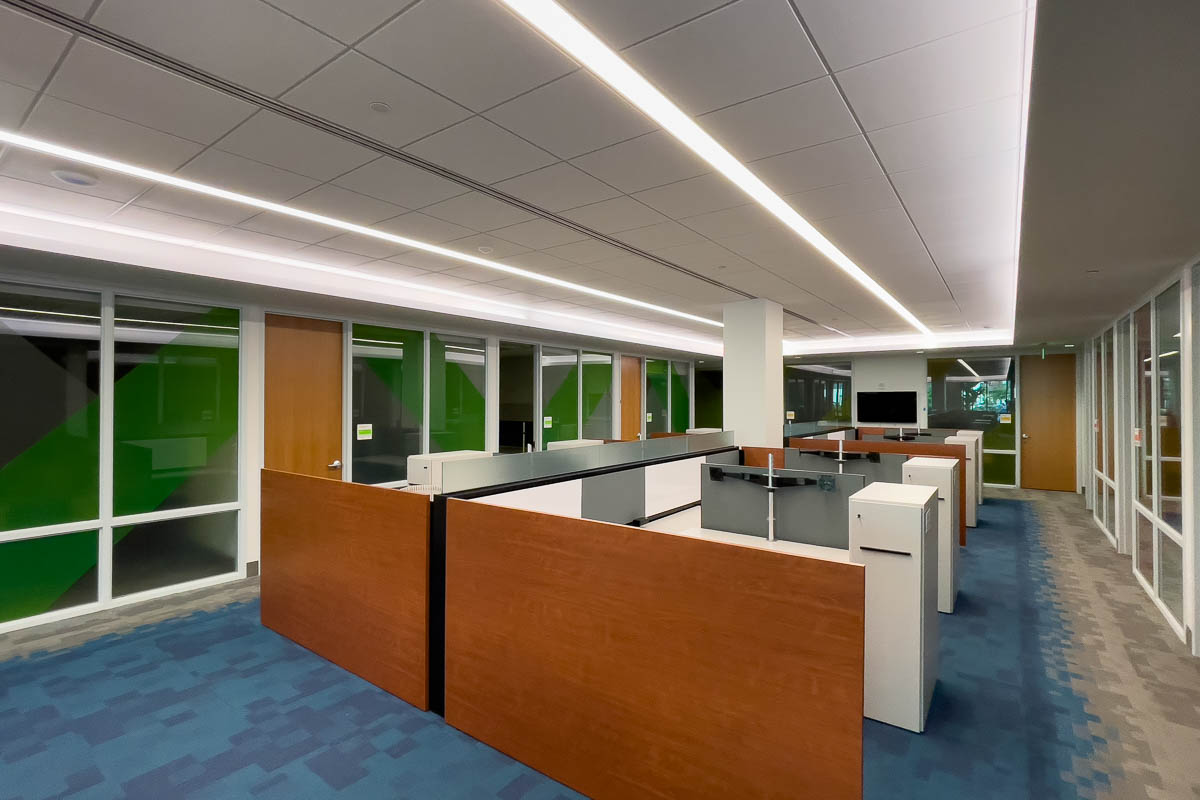
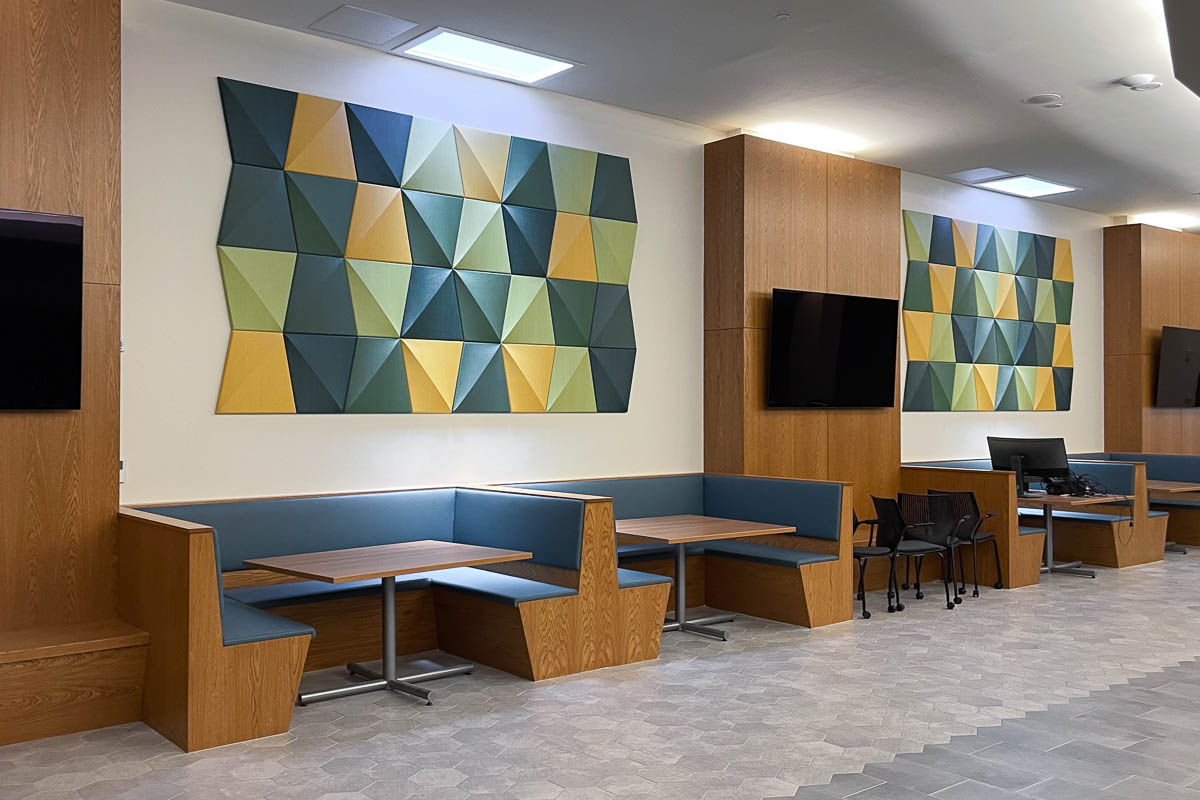
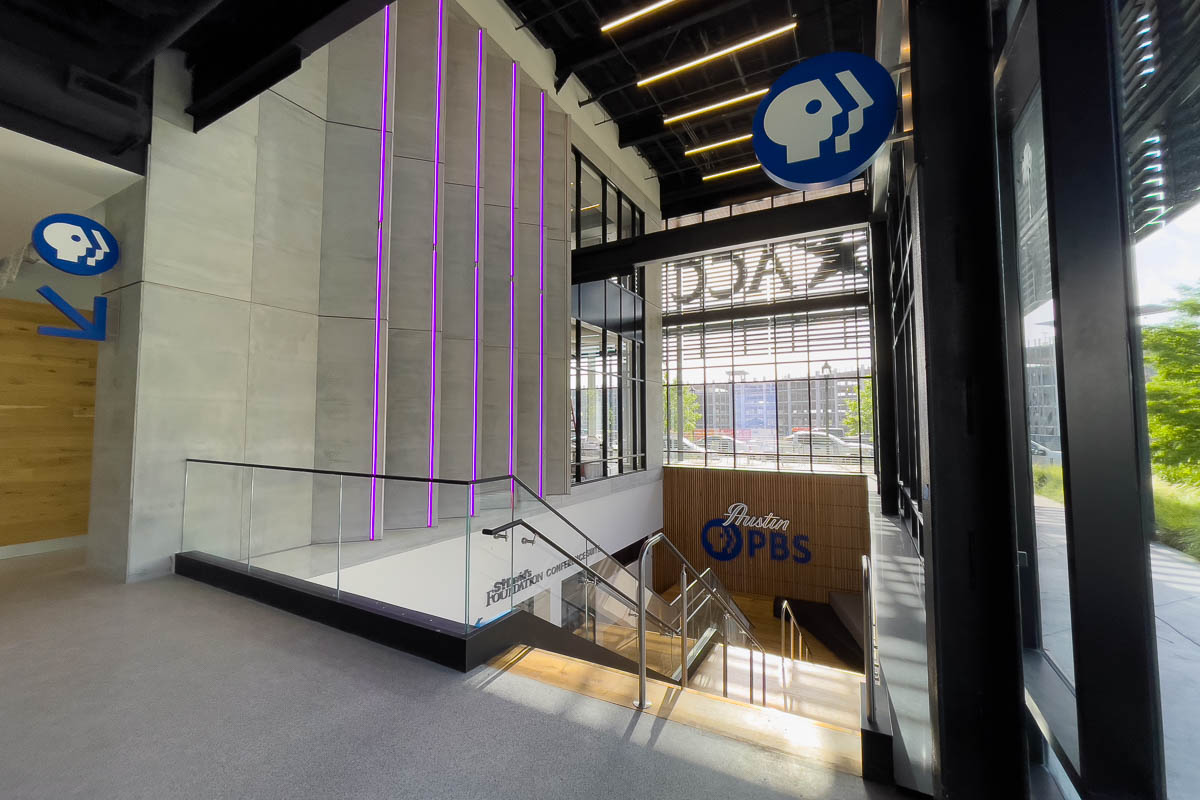
This project involved the redevelopment of Austin’s old Highland Mall into a thriving new academic community for the Austin Community College system. Phase 1 of ACC Highland transformed the 44-year-old building into a regional workforce center. Phase II opened in 2019 and was the renovation of 415,000 sq. ft., expanding the student capacity to 13,000.
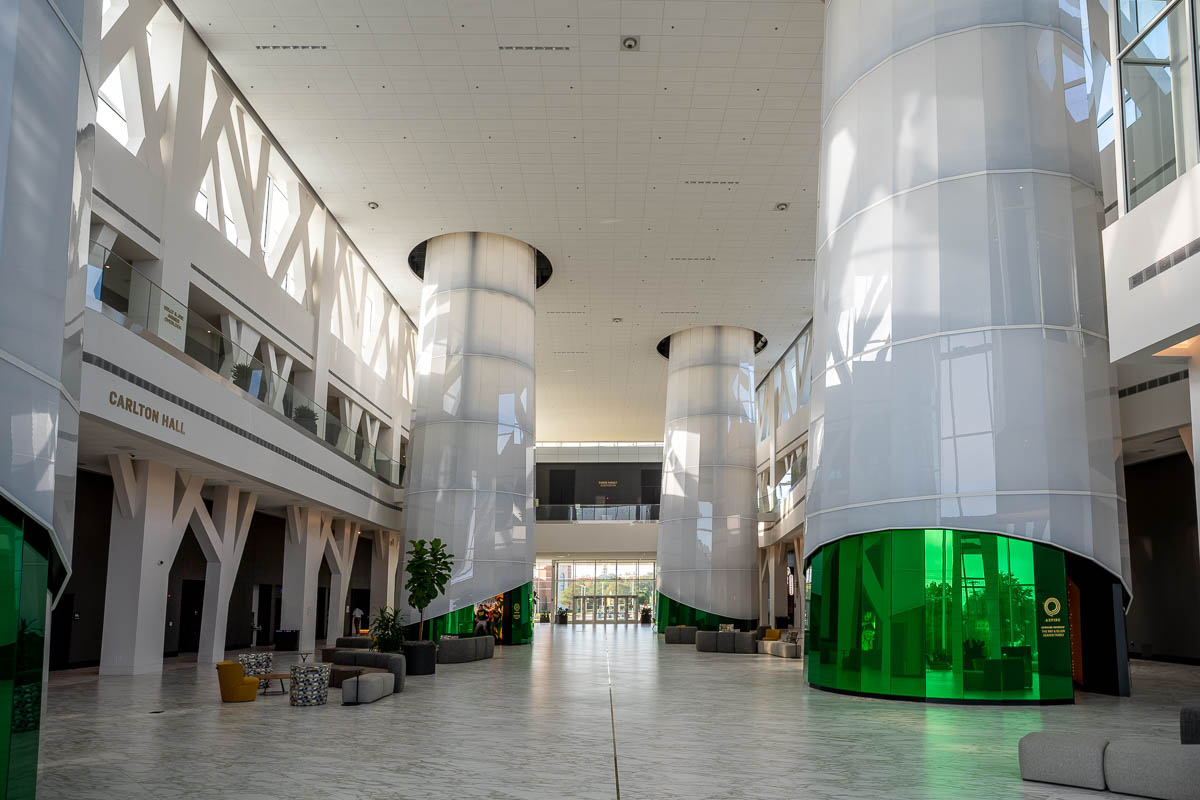
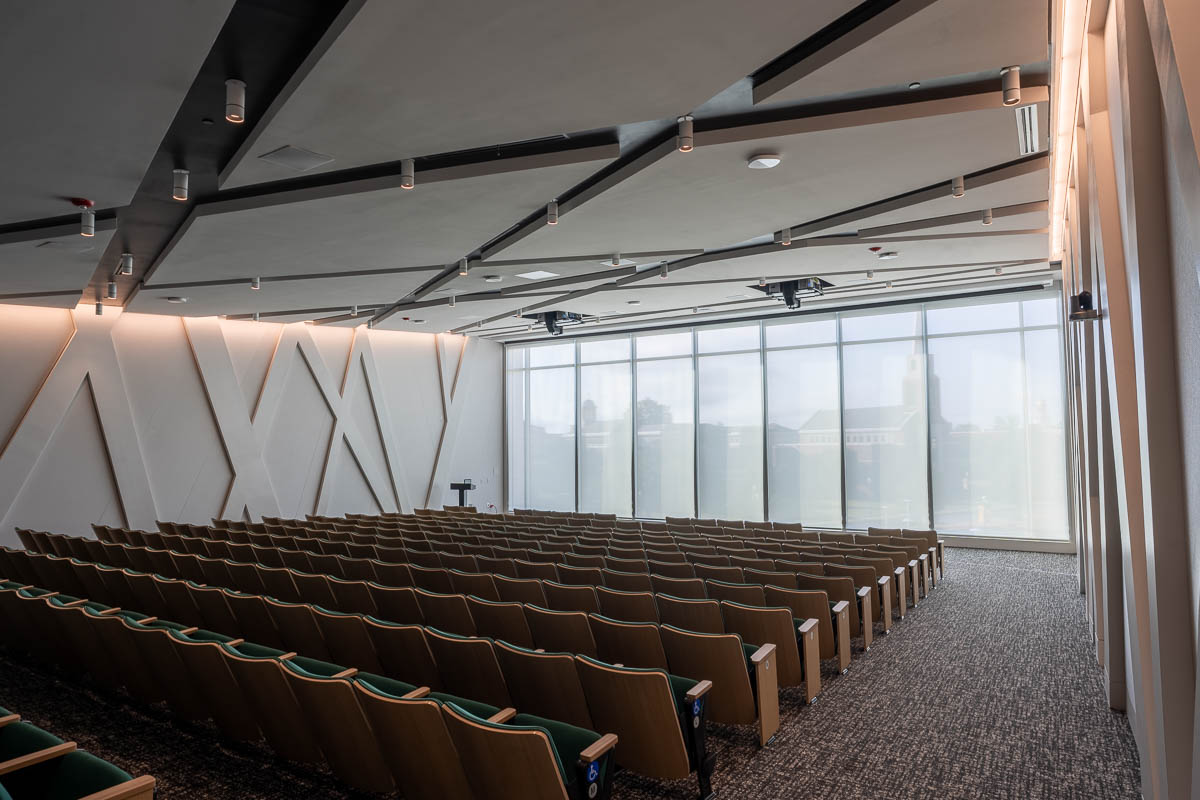
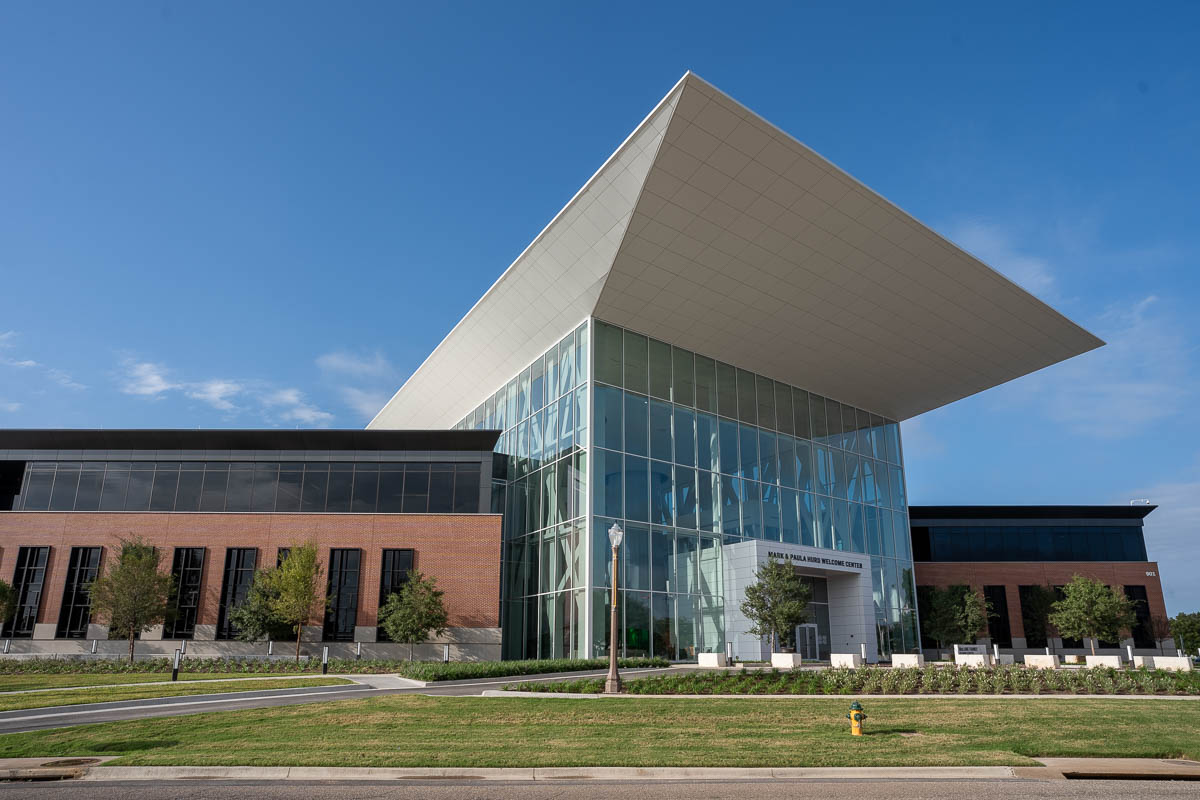
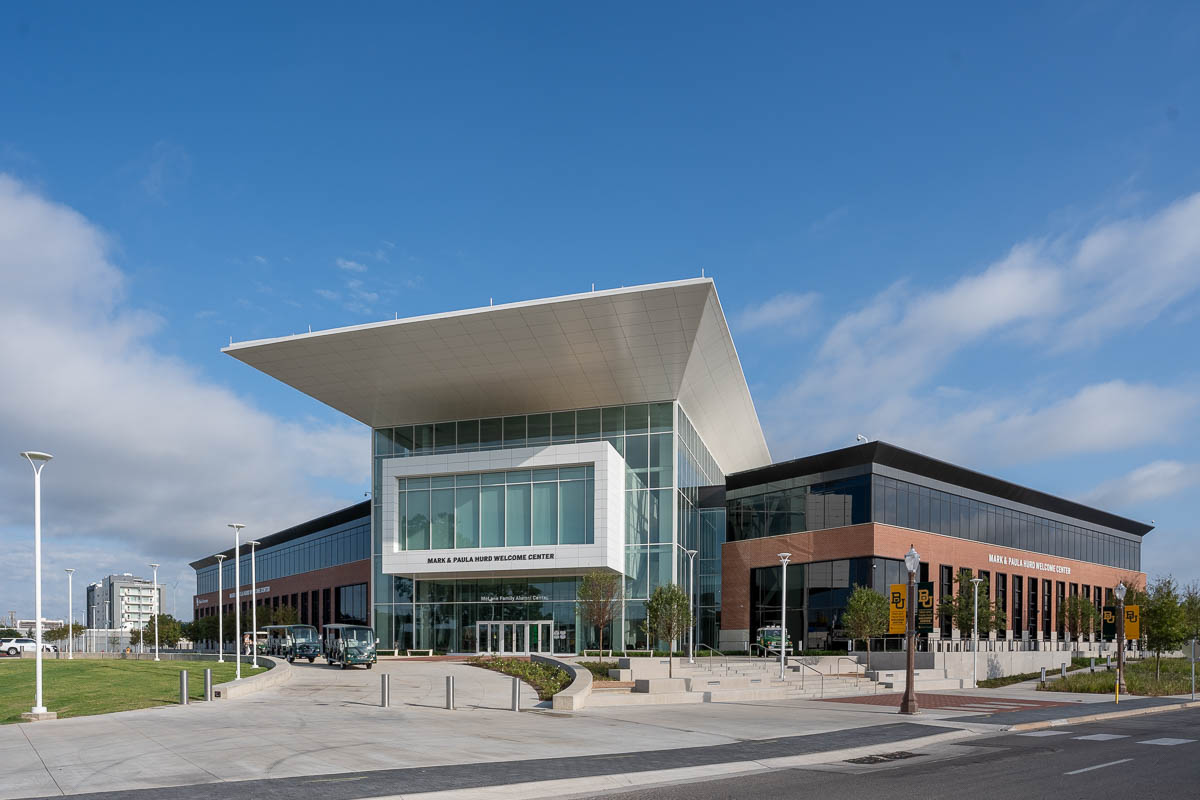
The Mark and Paula Hurd Welcome Center at Baylor University, spanning 130,000 square feet, stands as a symbol of Baylor’s rich history and forward-looking vision. The center, boasting an immersive, interactive atmosphere, serves as the front door to the university, welcoming approximately 60,000 annual visitors, including prospective students, alumni, and guests.
Cherry Coatings provided its architectural coating services throughout the academic building, including Carlton Hall, a 19,000 square-foot 70-foot-tall space. In addition to this, our teams completed wallcovering installation, acoustic finishes in the Fudge Family Auditorium, and steel finishes in the light towers.
A testament to Baylor’s commitment to innovation, the Welcome Center stands as a place where the entire Baylor Family, from prospective students to alumni, can gather, learn, and celebrate.
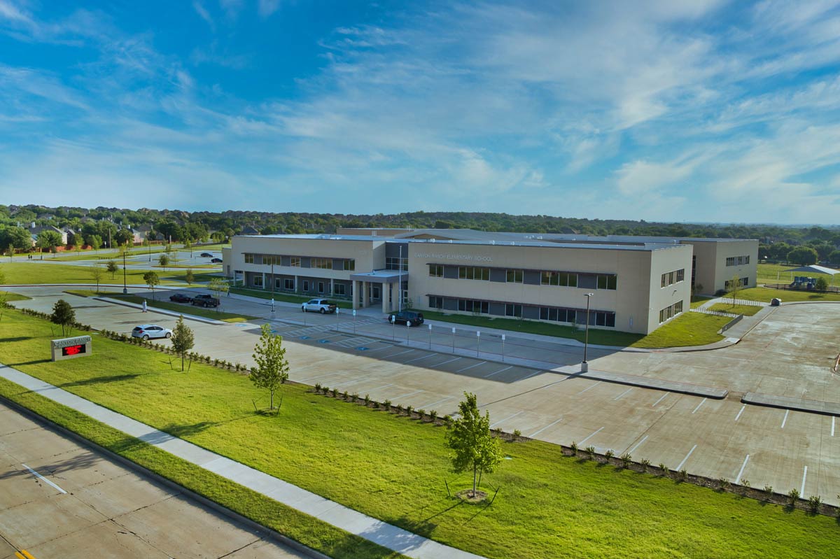
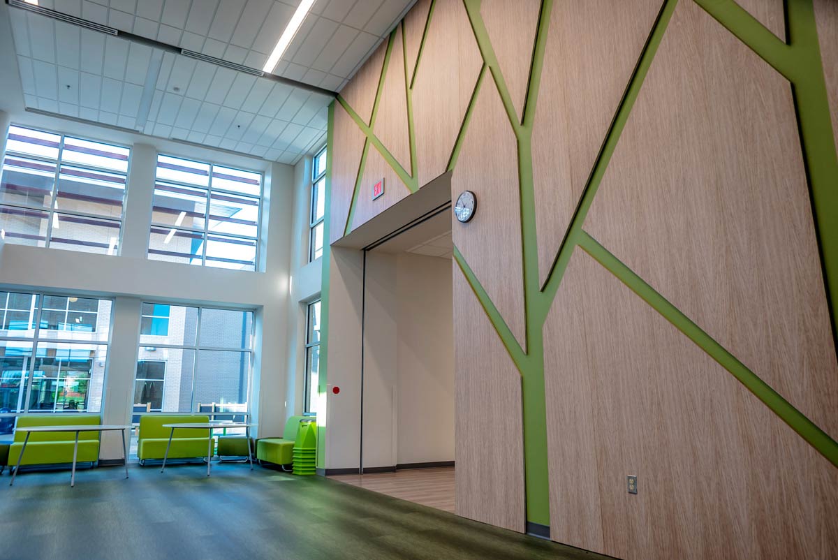
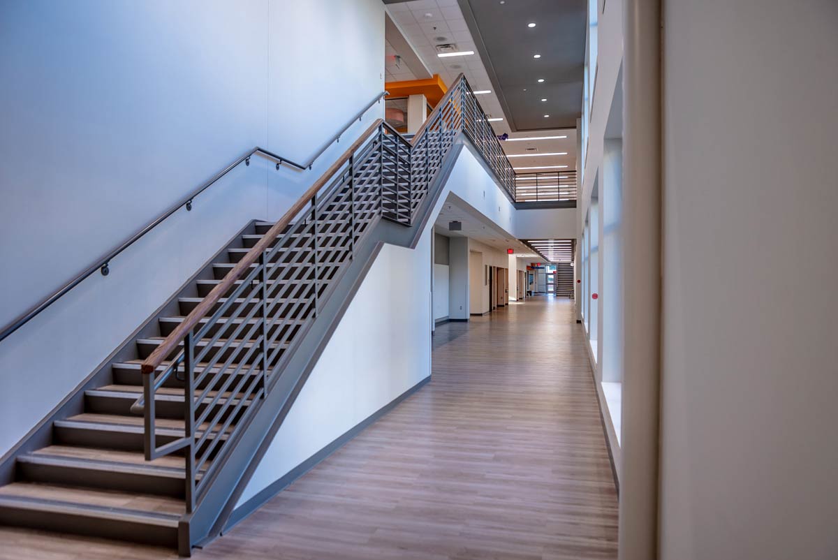
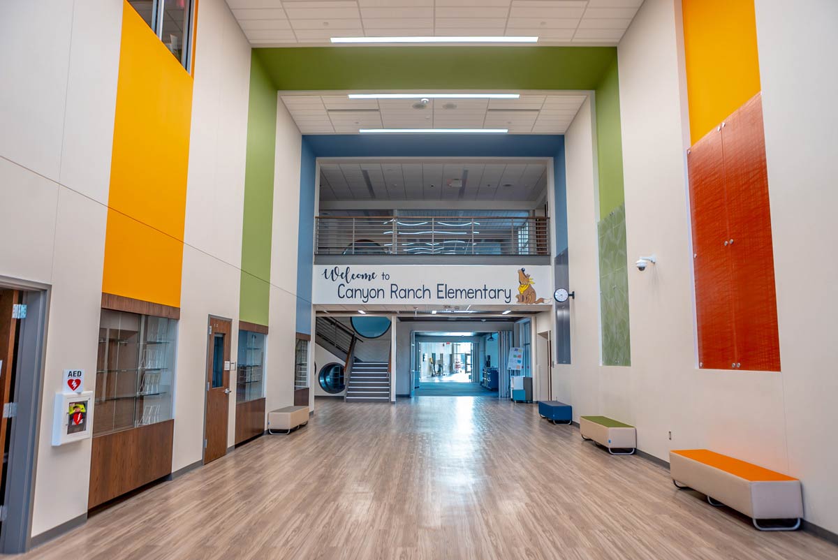
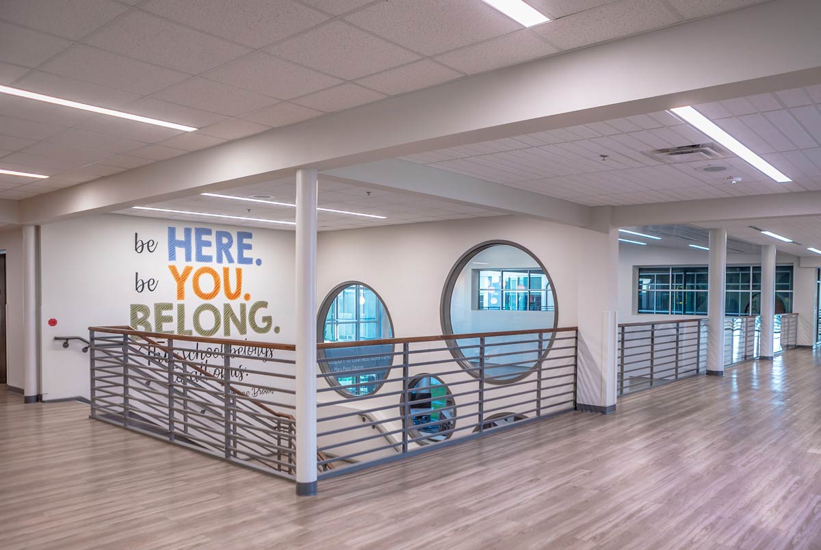
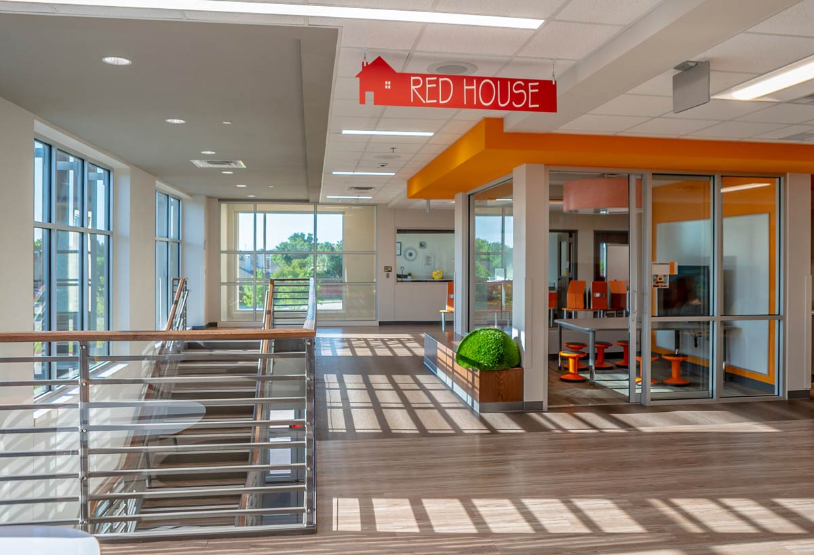
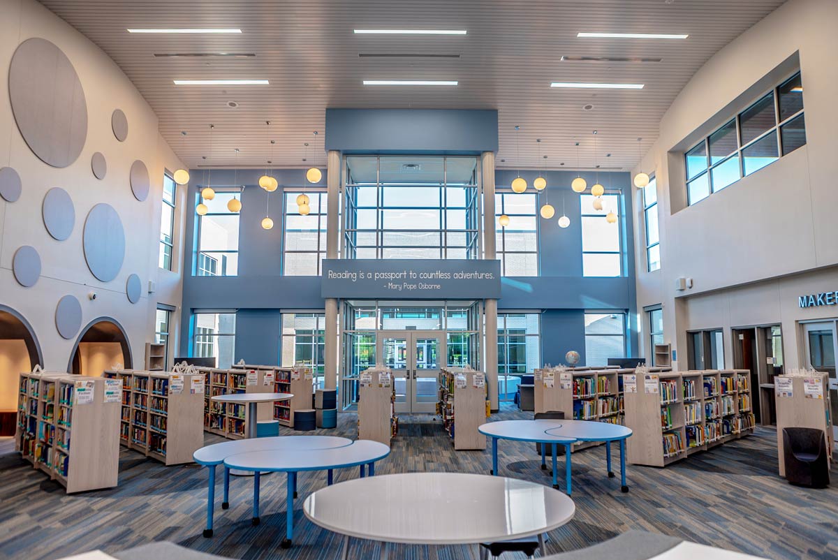
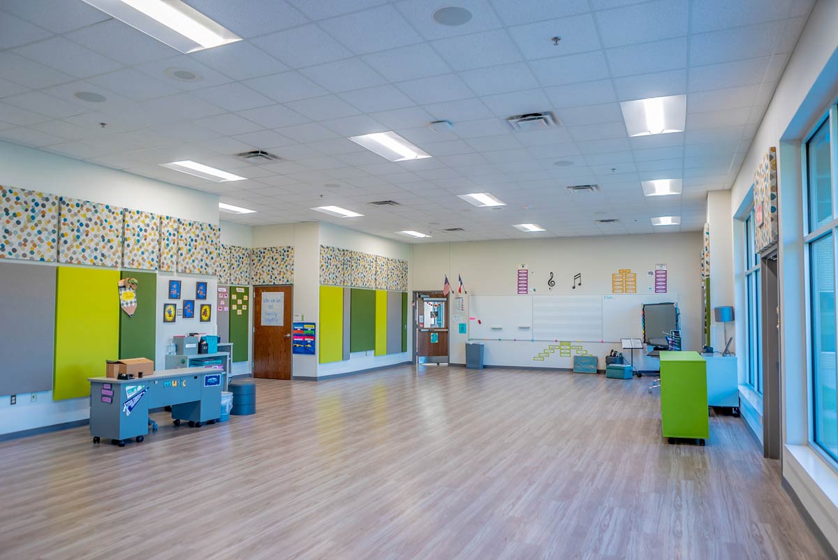
Over the past several years, growth, development and change have been a common occurrence at Coppell ISD. The latest addition, Canyon Ranch Elementary School has a 700 student capacity. This is the district’s 11th elementary school and was approved by voters during the 2016 bond election.
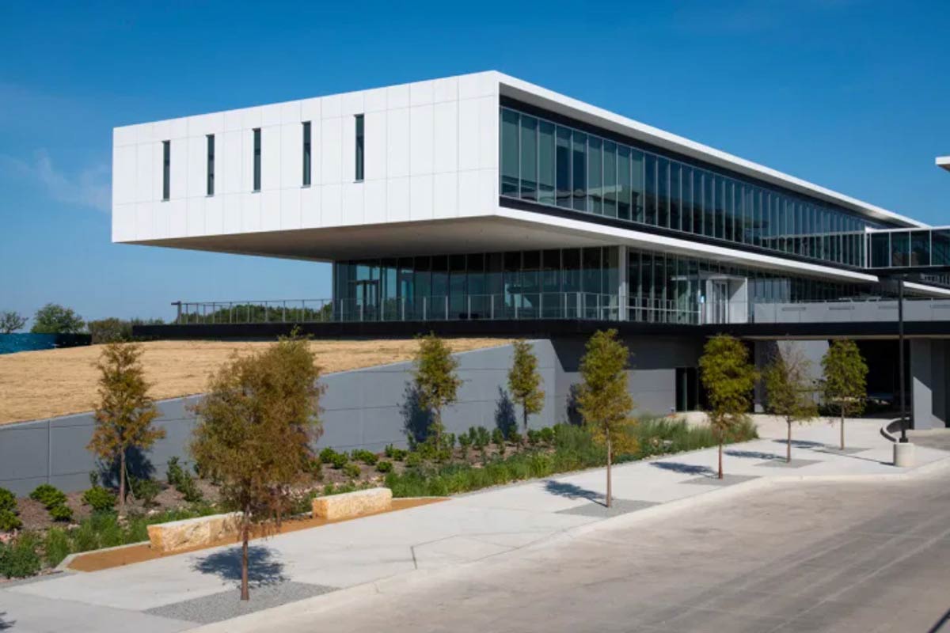
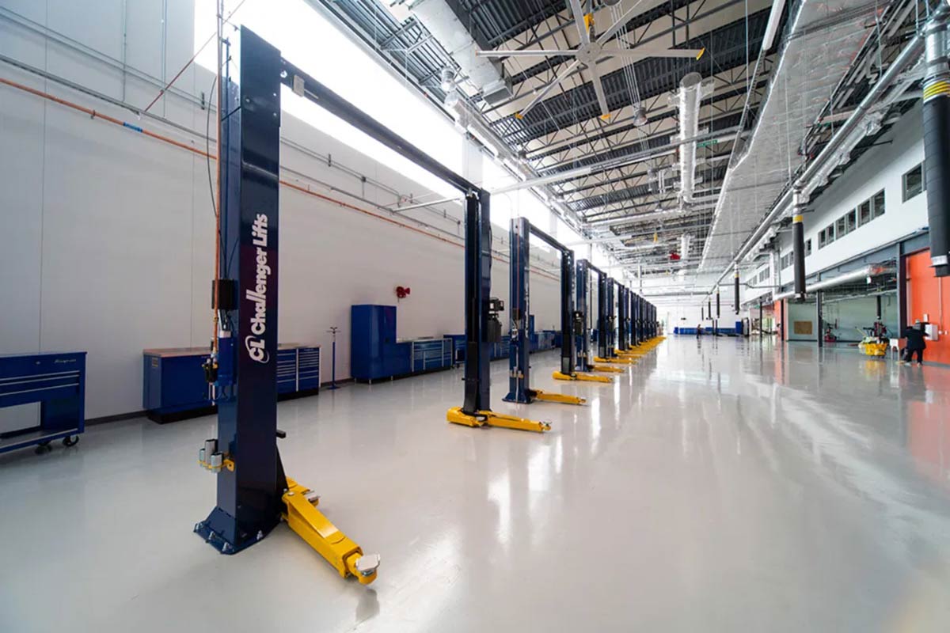
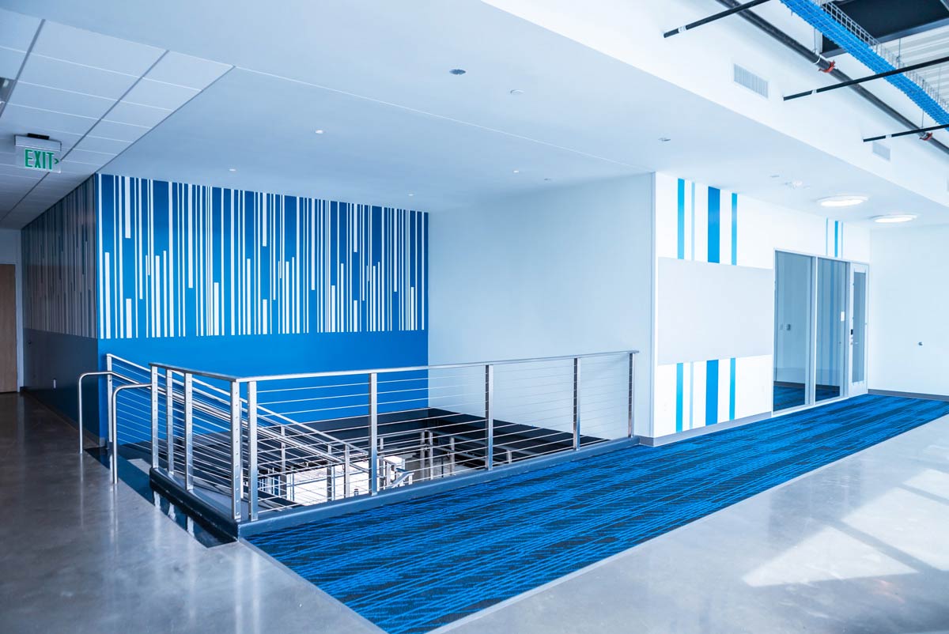
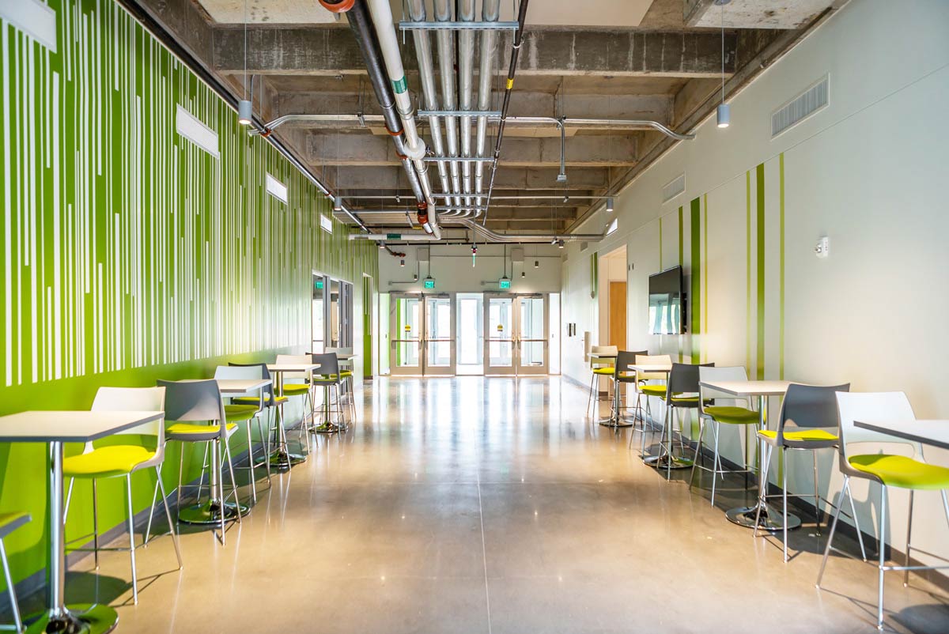
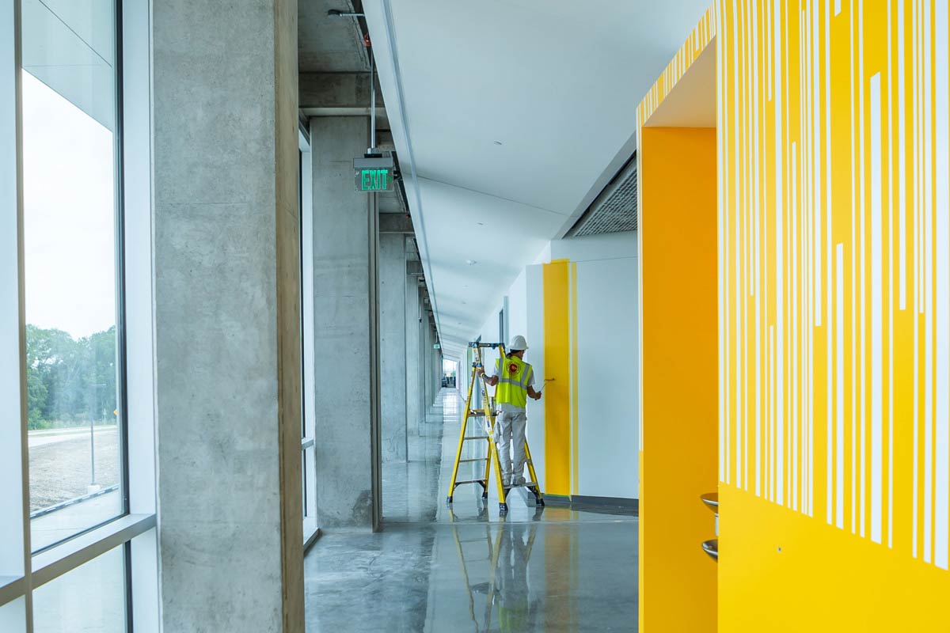
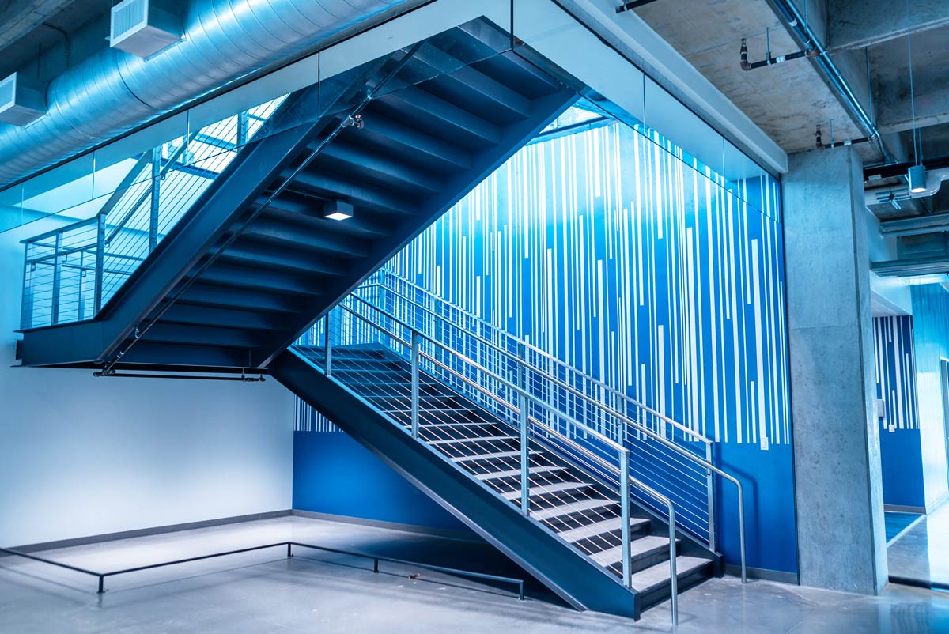
Collin College‘s Technical Campus will be located on approximately 31.8 acres on the north side of Ridgeview Drive and approximately ½ mile west of Alma Road in Allen, Texas. This is new construction of buildings totaling approximately 342,000 SF and will include Advanced Manufacturing, Construction, Health Science, Automotive, HVAC and Welding Programs. The project is currently under construction and the completion date for the project is scheduled for Fall of 2020.
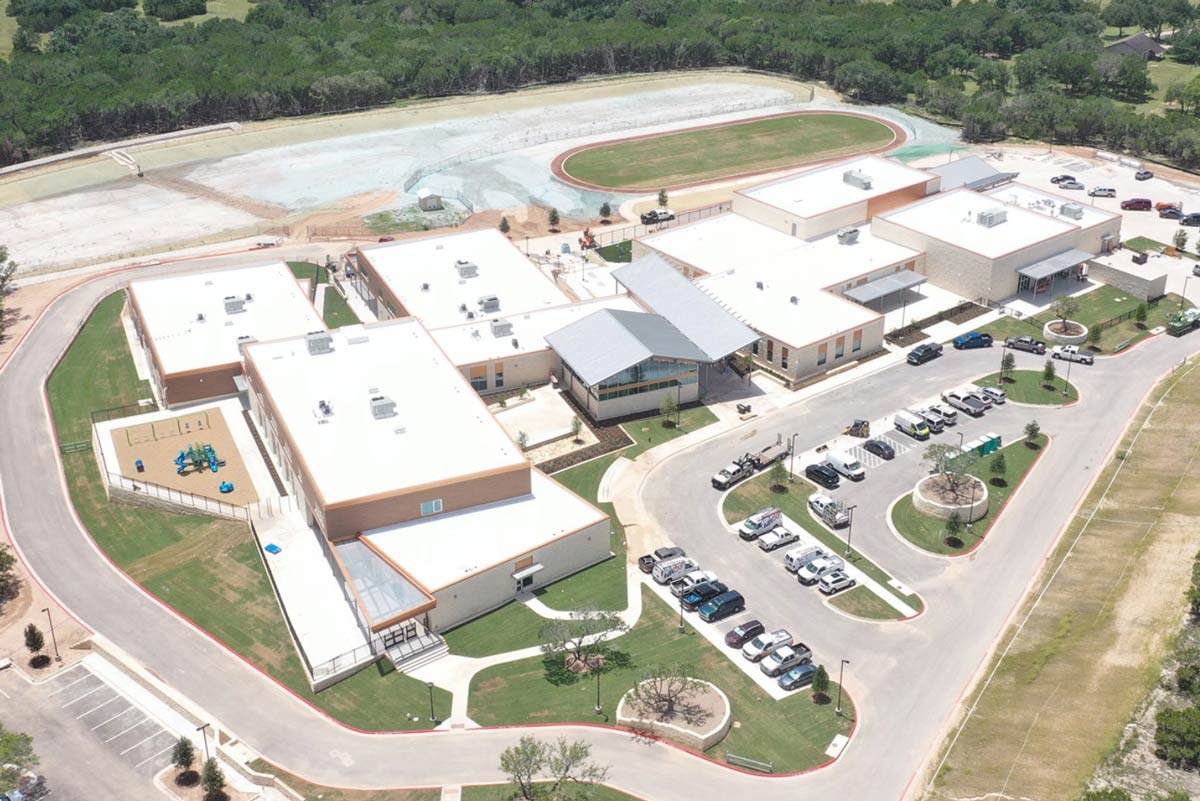
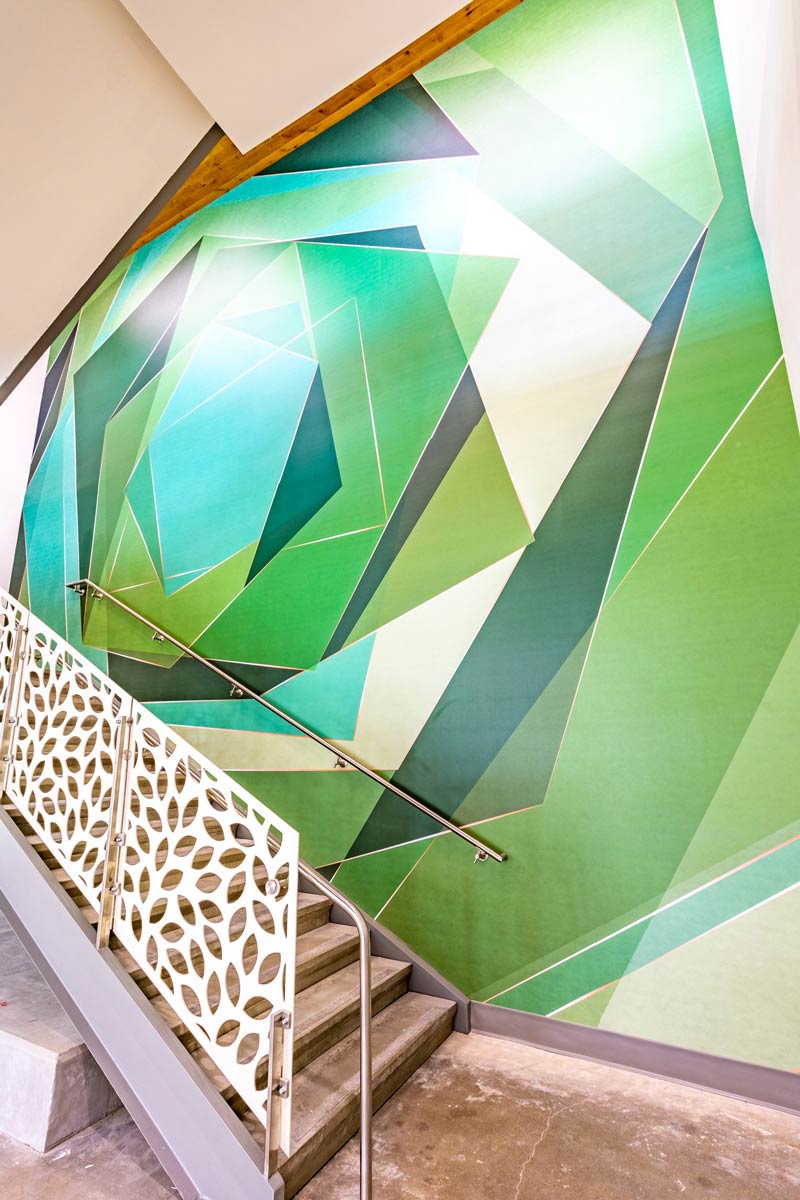
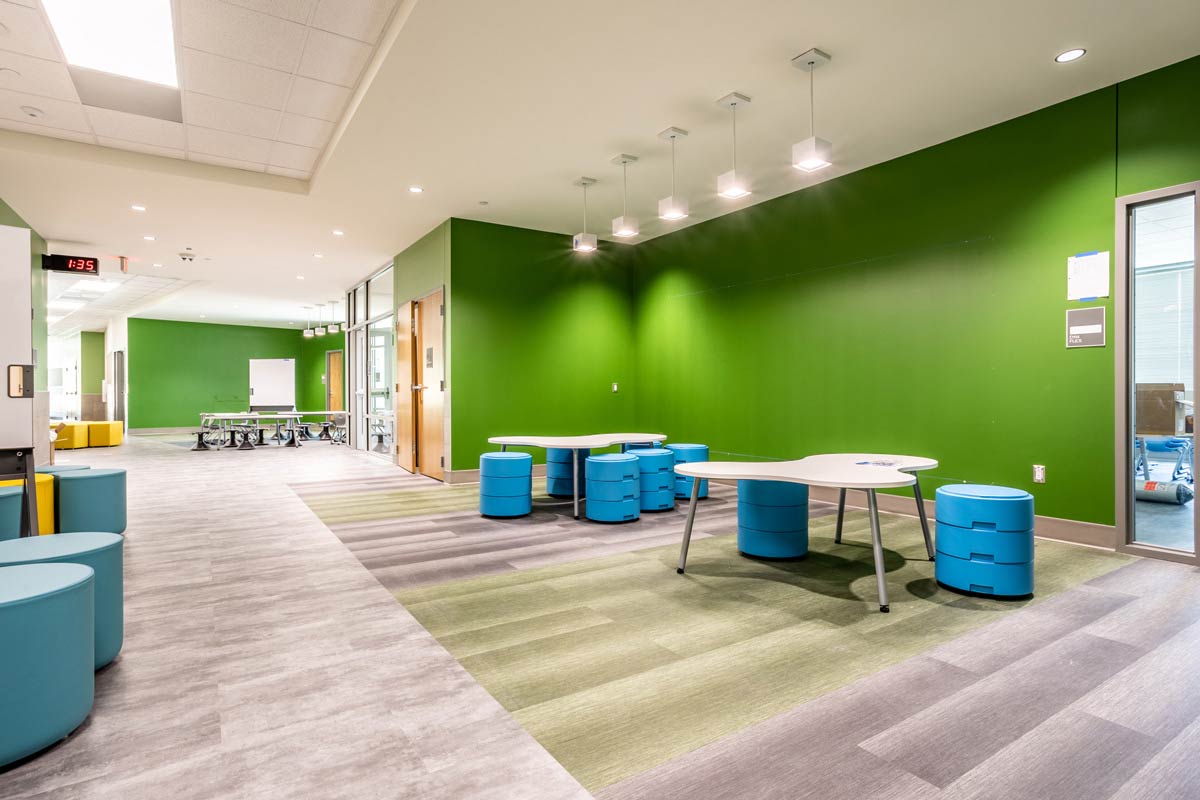
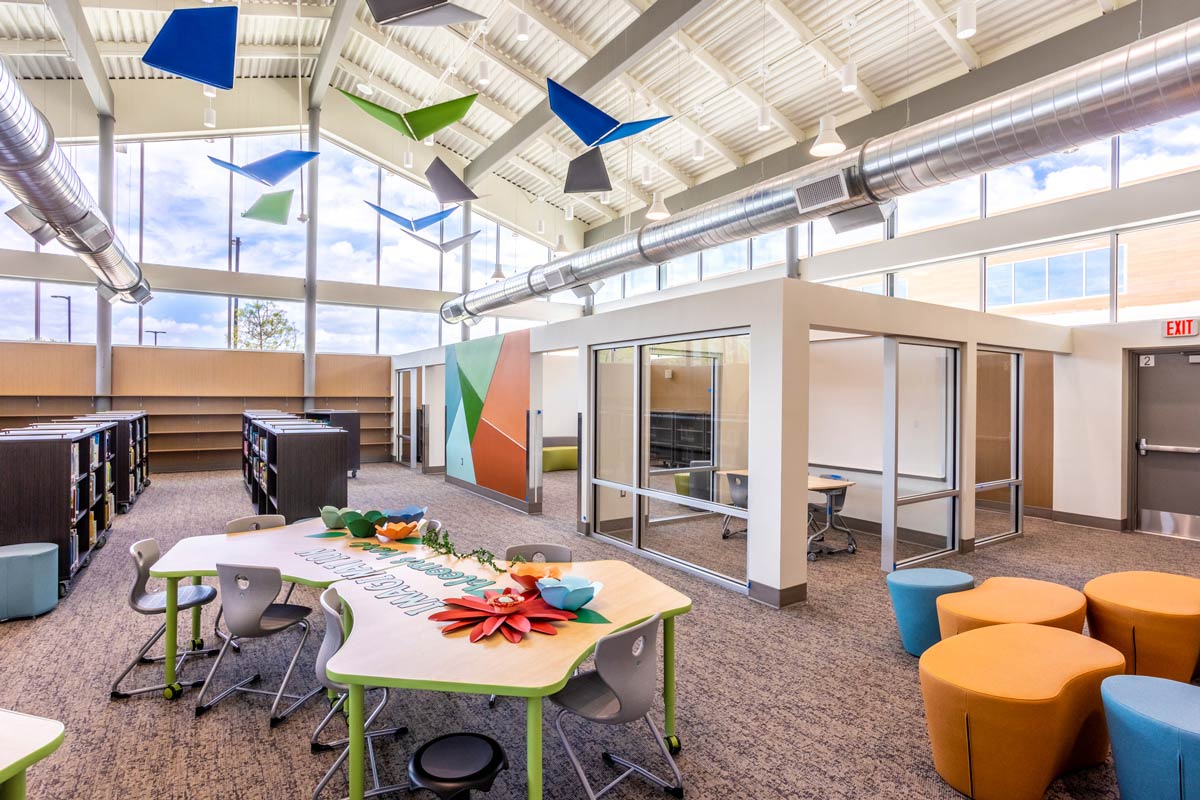
Cypress Springs Elementary opened in August 2021 has 665 students in grades PreK-5th grade. This is the fifth elementary school for this district and is the first school to be located in Driftwood, Texas. This school was part of a 2018 bond program to make improvements to DSISD.
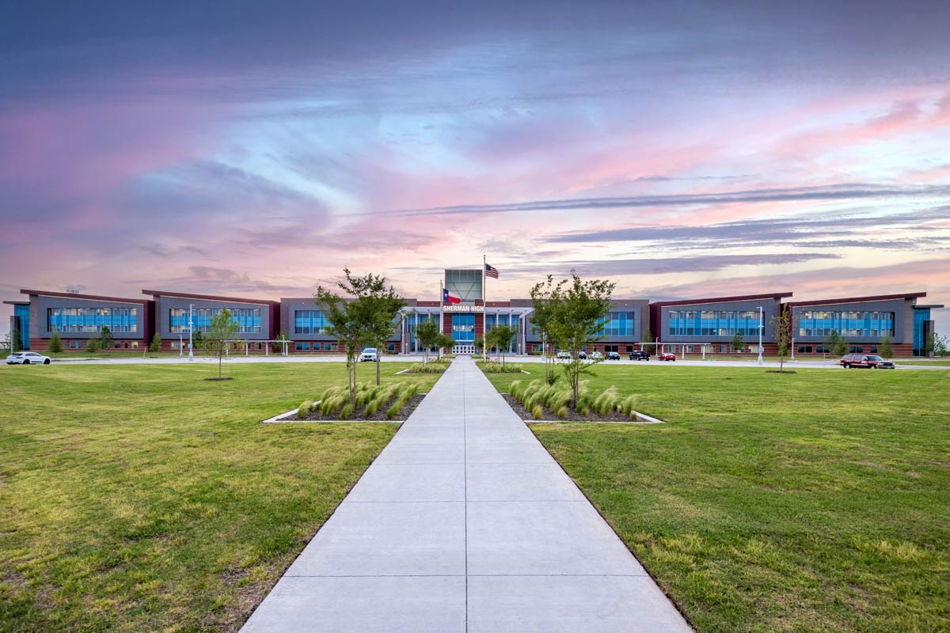
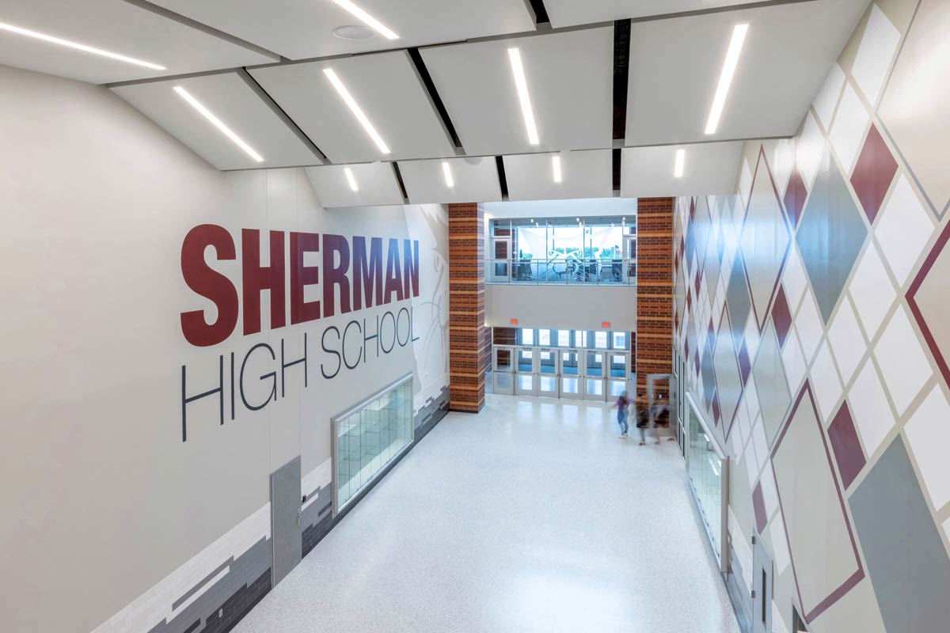
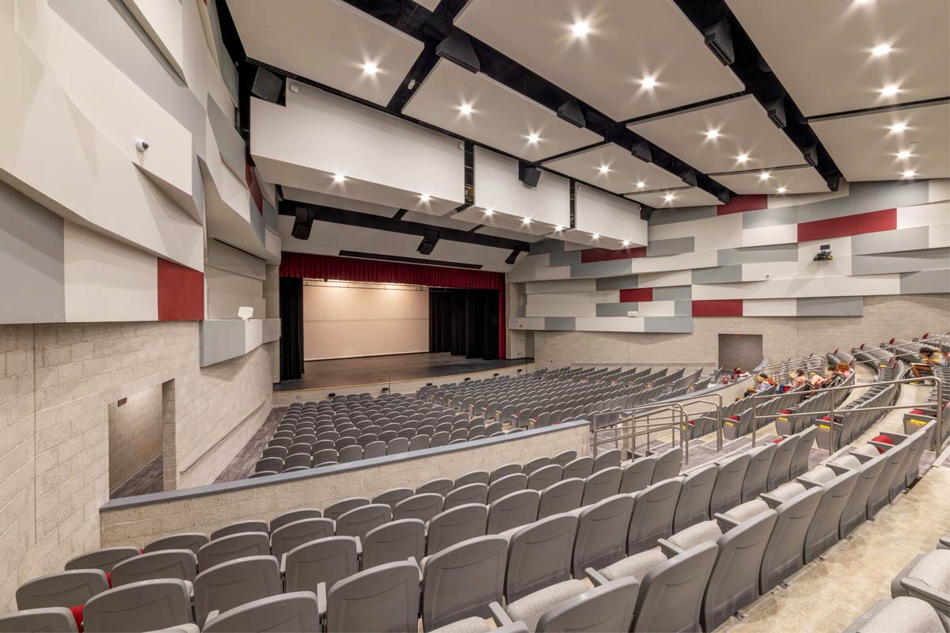
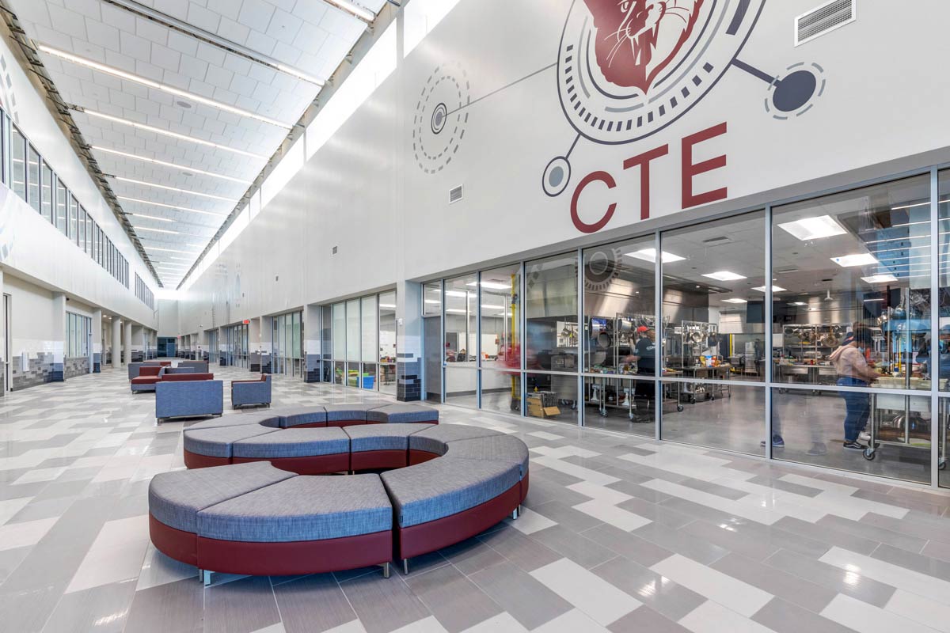
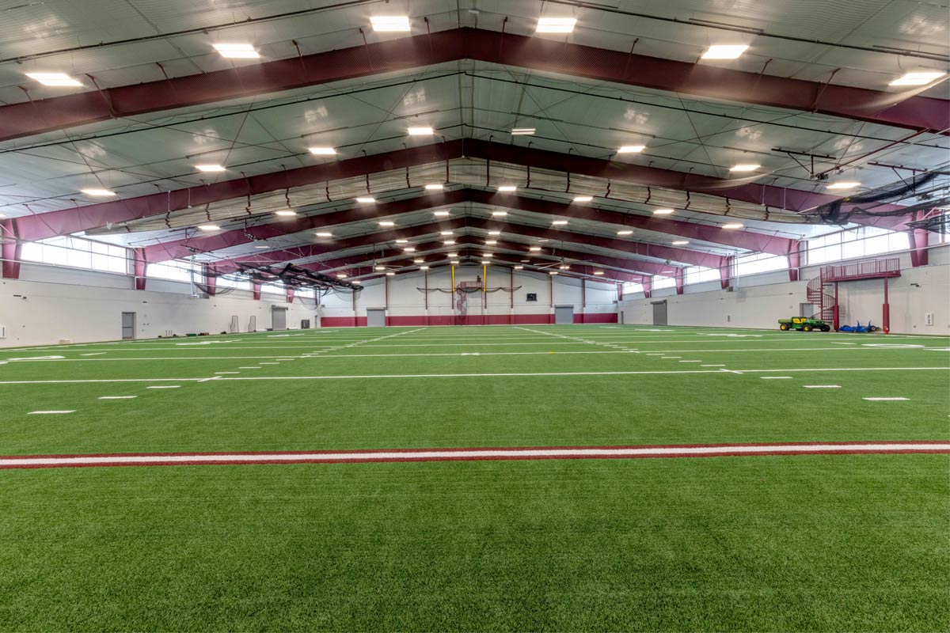
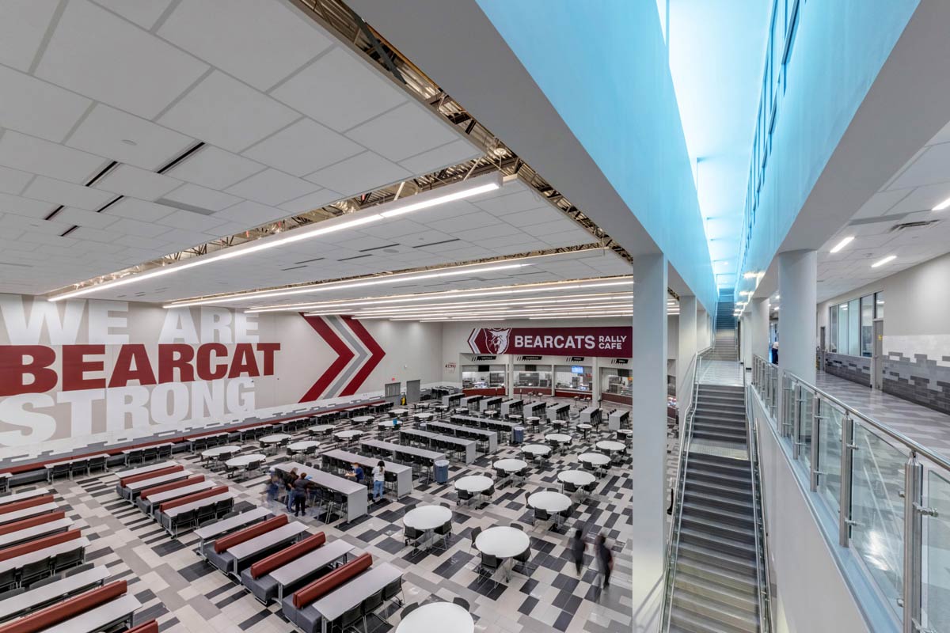
The new Sherman high school campus will replace their current high school, and construction is completed. It will serve up to 2,600 9th-12th grade students, providing modern spaces for generations of Bearcats. As the district’s only comprehensive high school, the campus will include core academic spaces, indoor and outdoor athletics, fine arts, and an extensive array of career and technology shops and labs. The campus also features a cafeteria that seats nearly 800 people, an upstairs library, a café, a media center, and an athletic center fit for ESPN. The future campus provides extensive opportunities for students, room for growing enrollment, and numerous safety and security improvements.
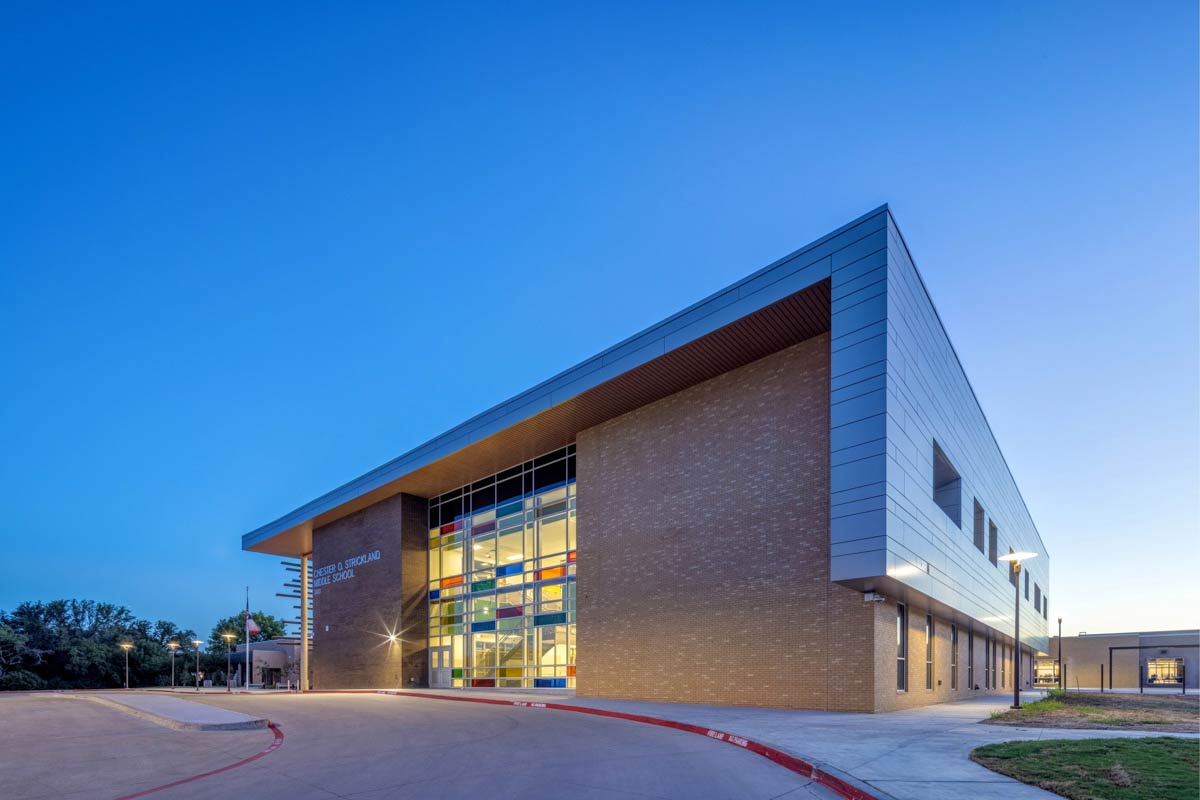
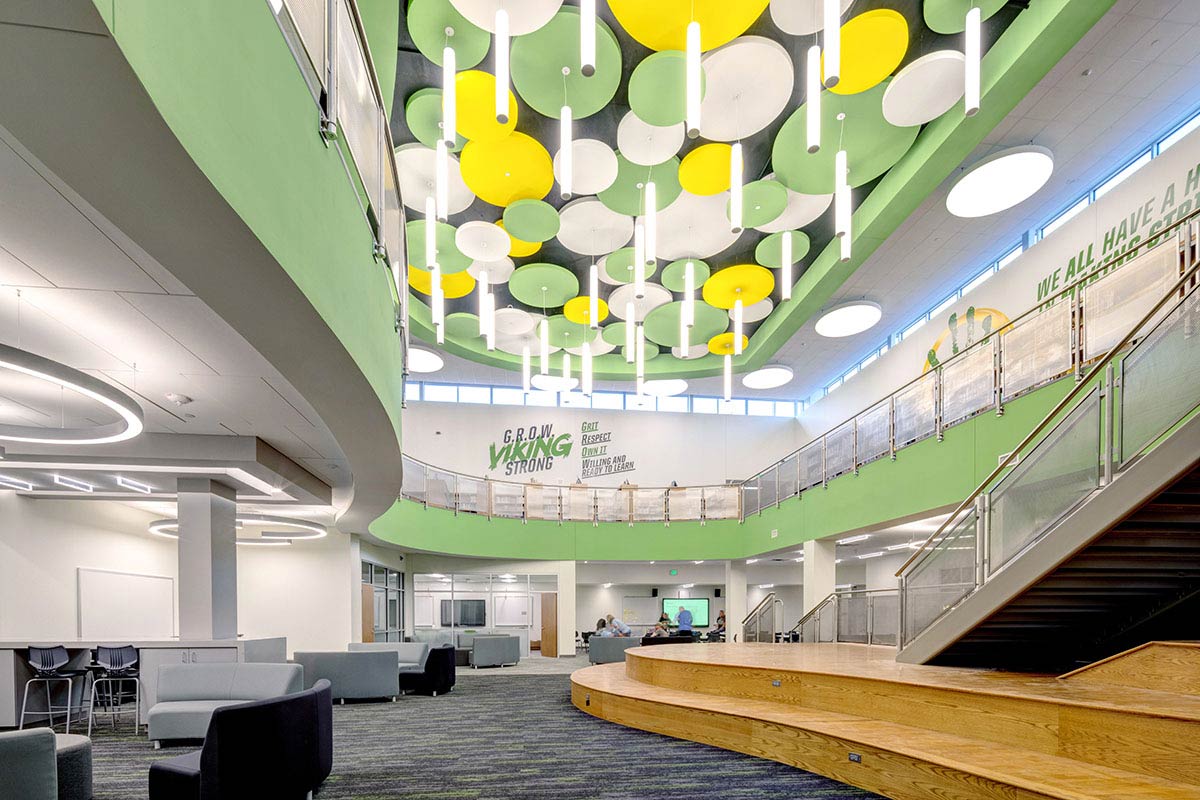
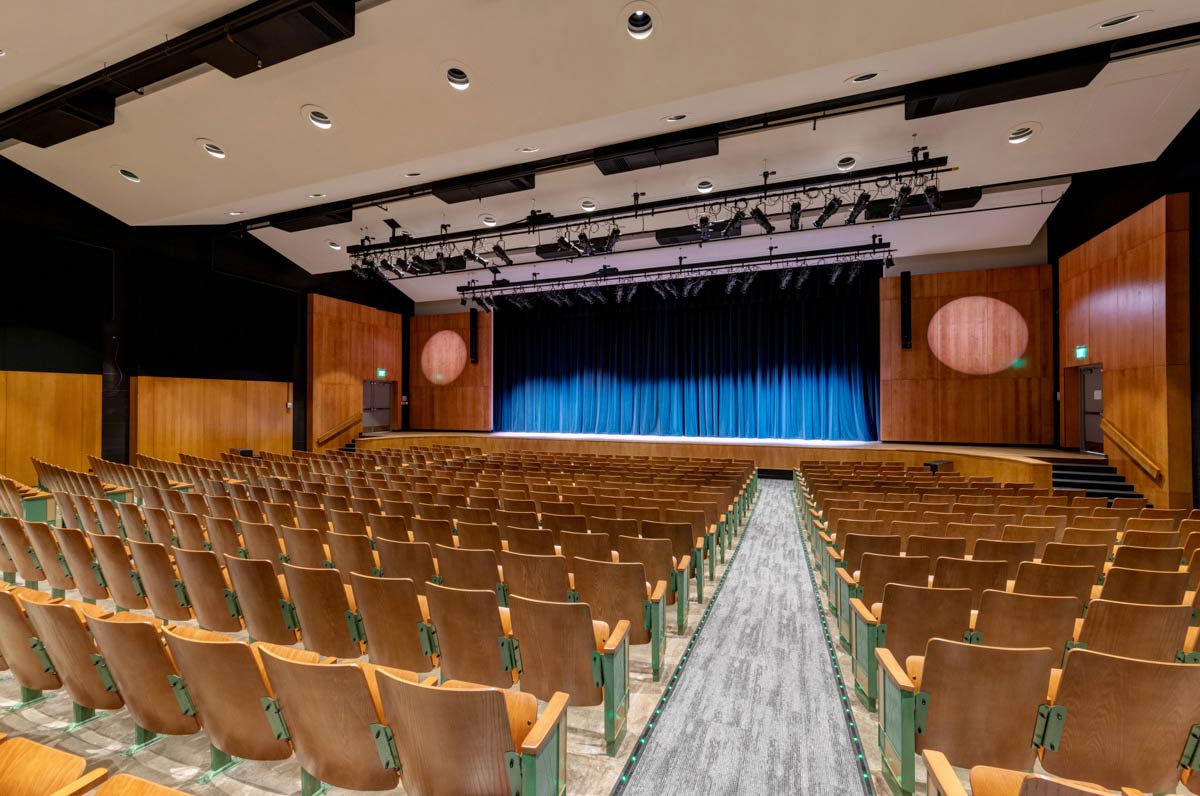
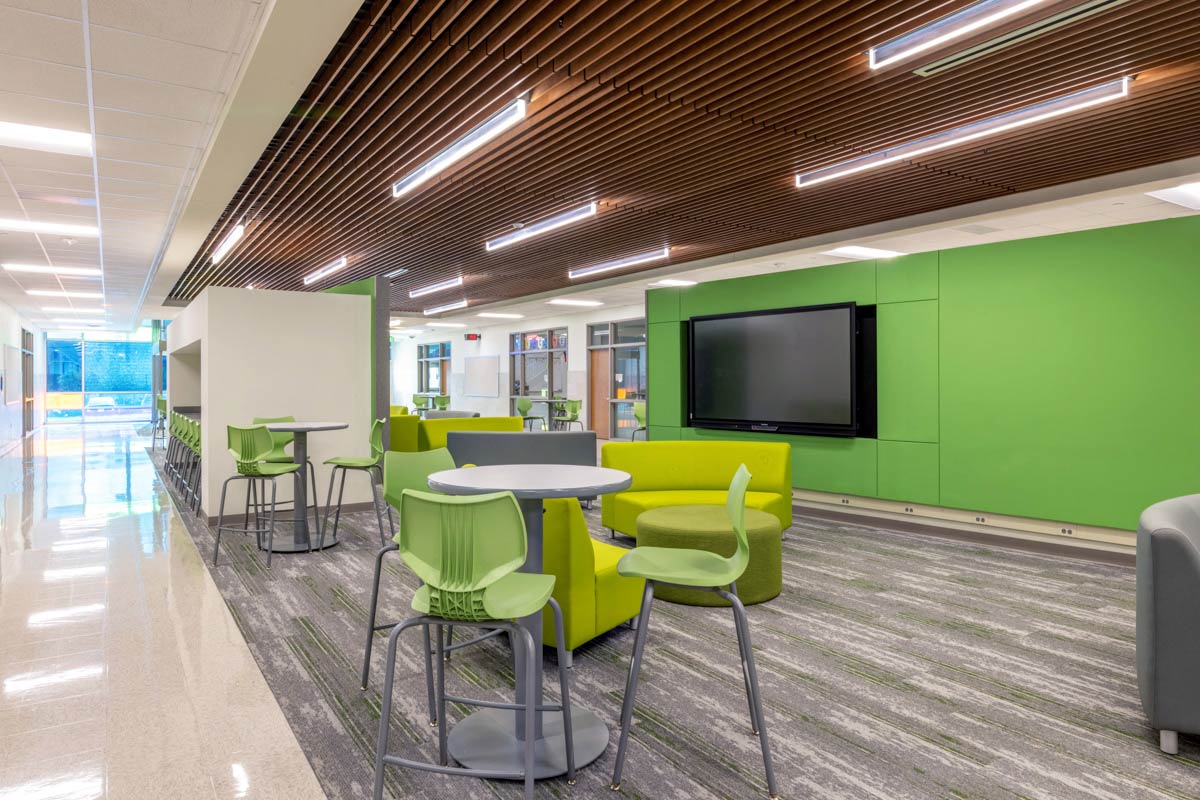
Strickland Middle School was established in 1968 in Denton, Texas. A plan to remodel the school was approved in 2018, and construction began in 2019. The building got a facelift and fully opened on August 12, 2021 for use by 951 students in grades 6-8. The 490,000 square foot, 2 story building includes three competition gyms, a fine arts corridor, an outdoor performance space, and several sports fields.
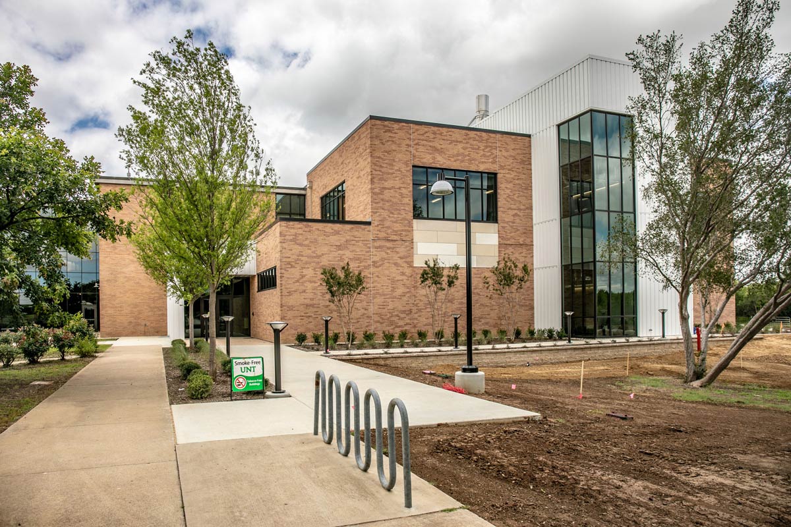
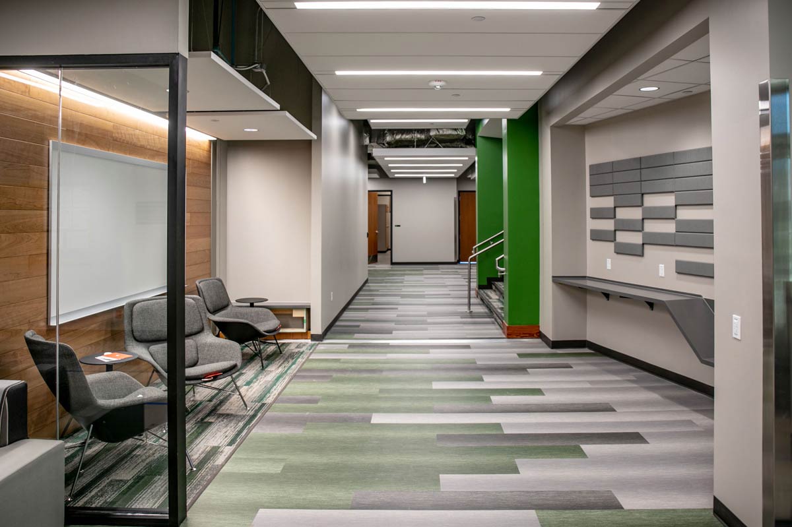
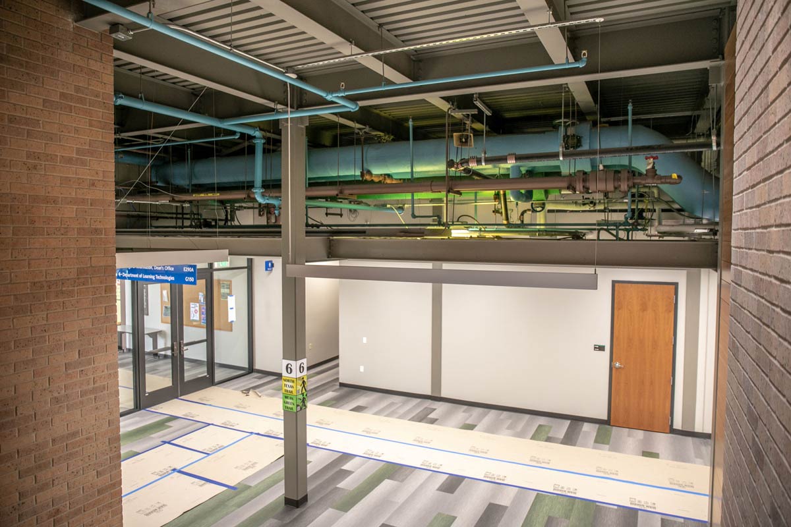
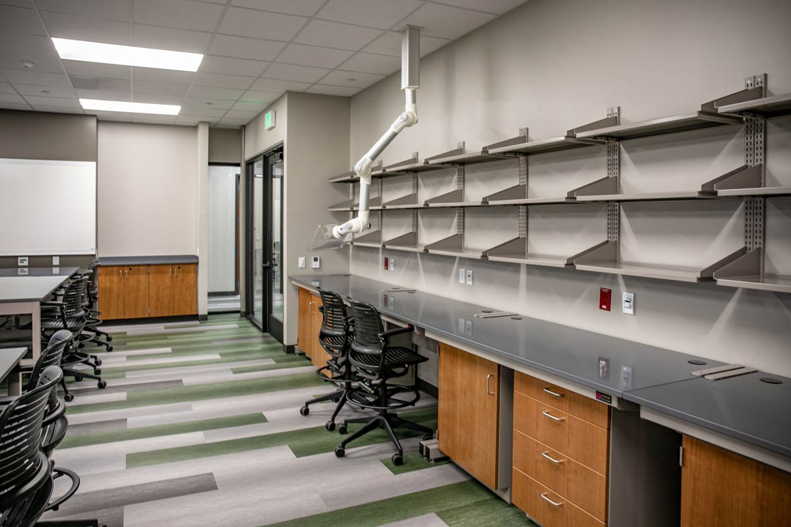
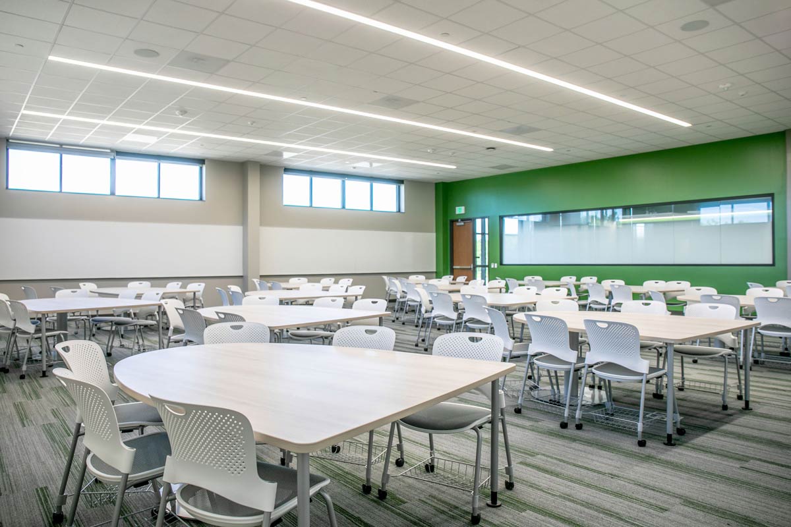
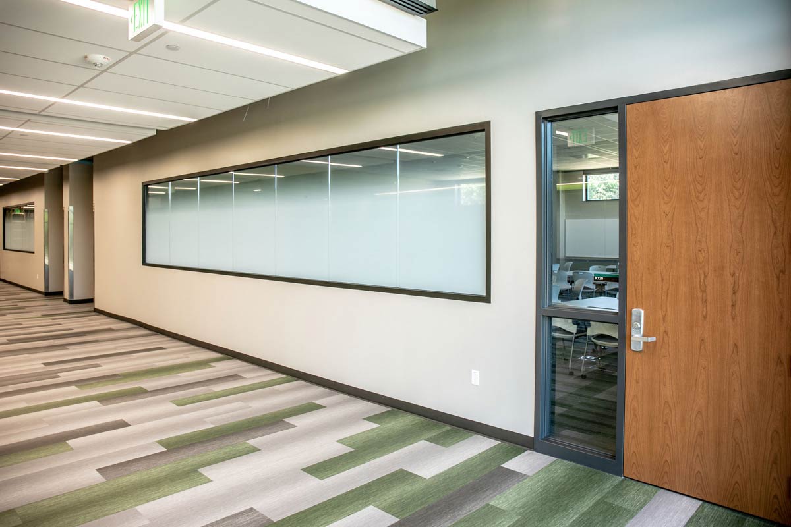
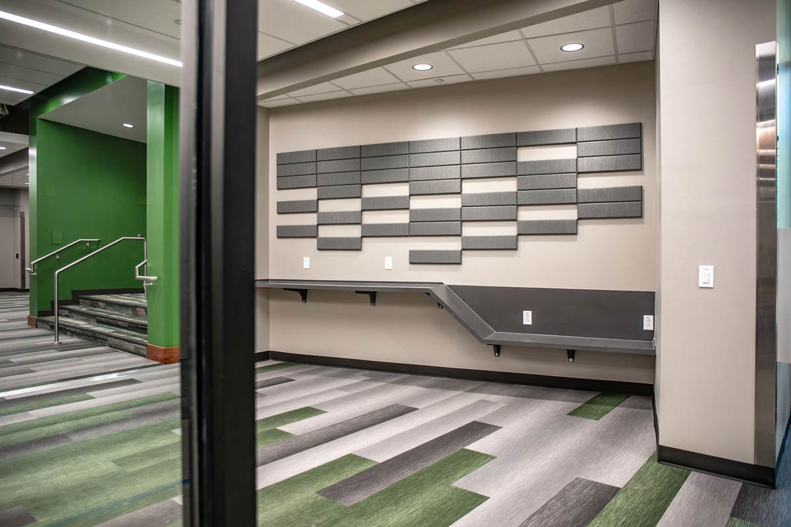
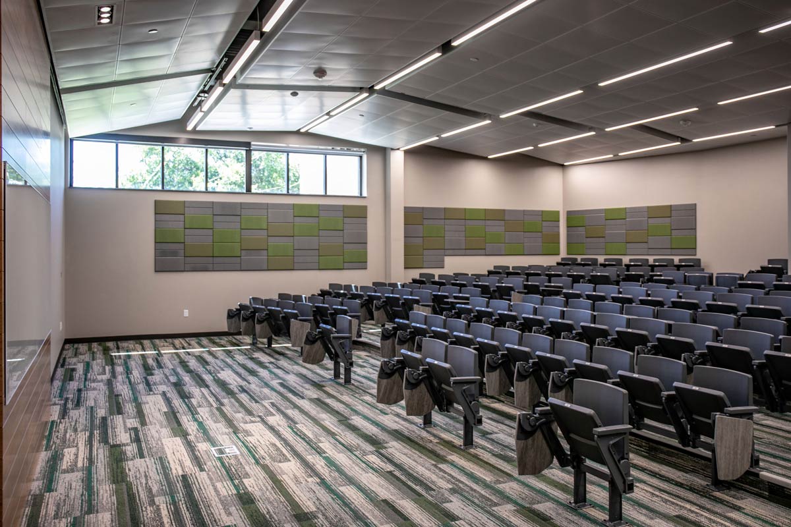
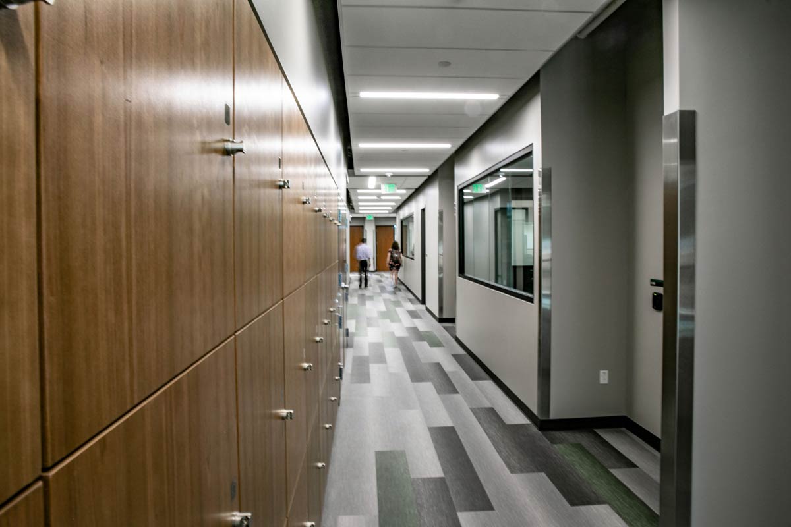
UNT has opened its new $12.6 million biomedical engineering building. Biomedical engineering is one of the fastest growing programs at UNT. The state-of-the-art building will house the Department of Biomedical Engineering and enable distance learning through connectivity and projectors. It will contain two large research labs, three teaching labs and three classrooms, one of which will be tiered and seat approximately 200 students.