Commercial Projects by Market Sector
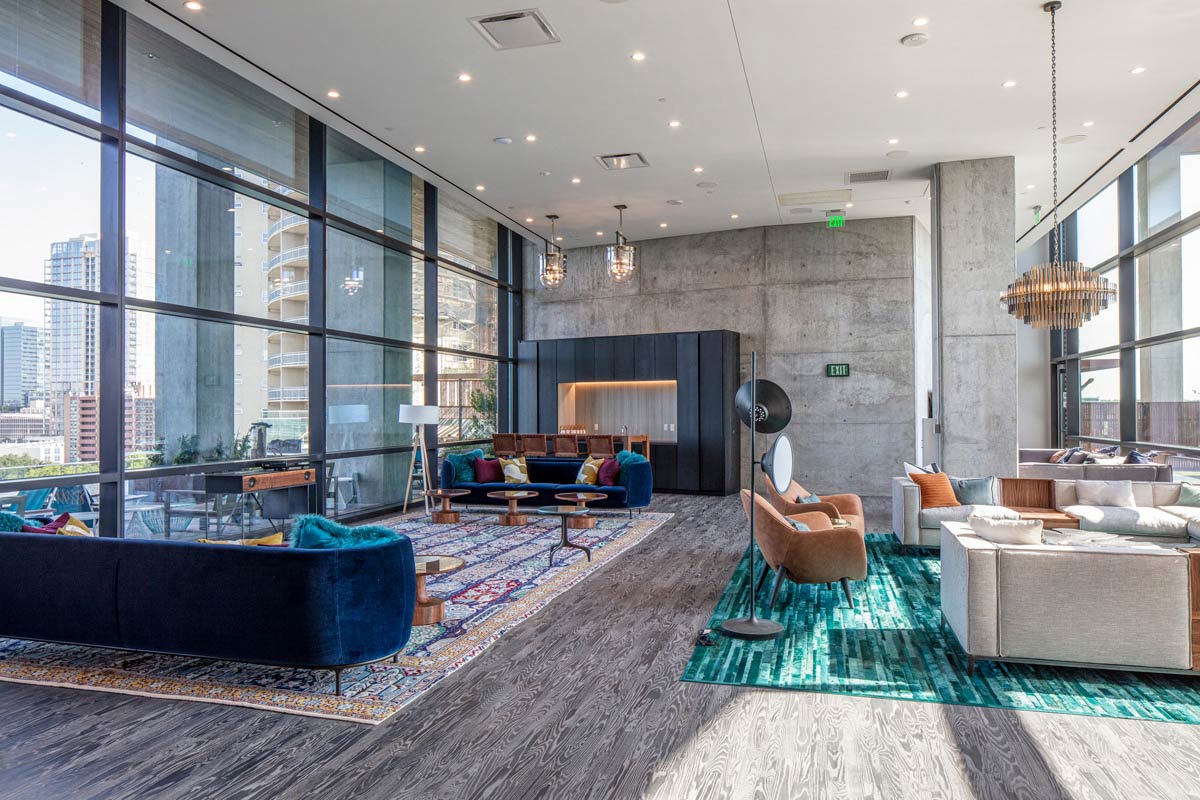
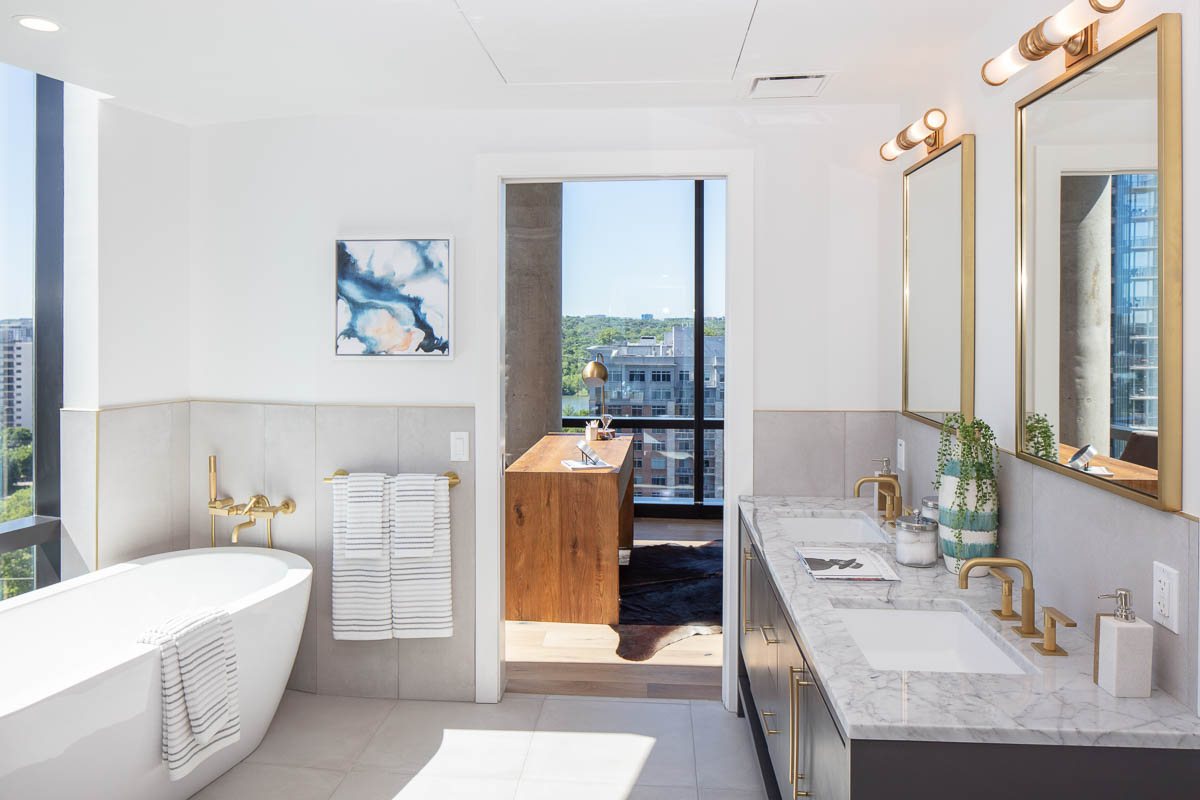
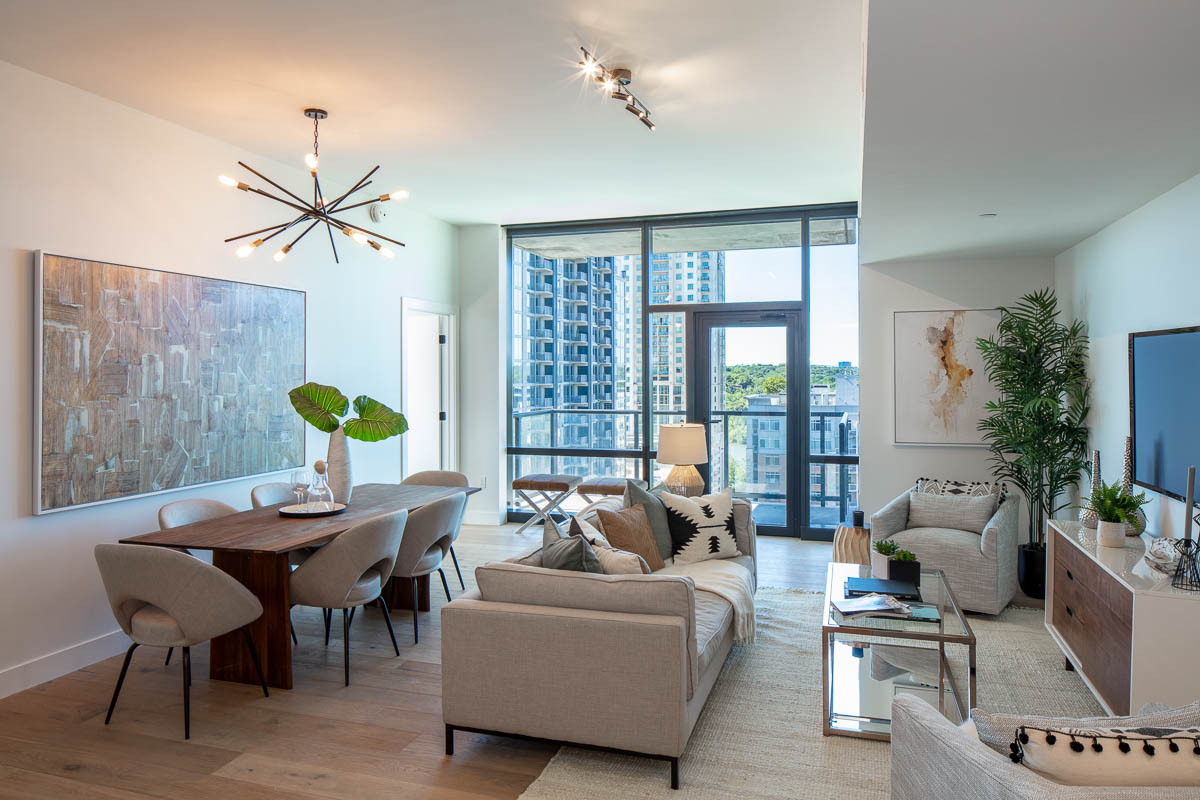
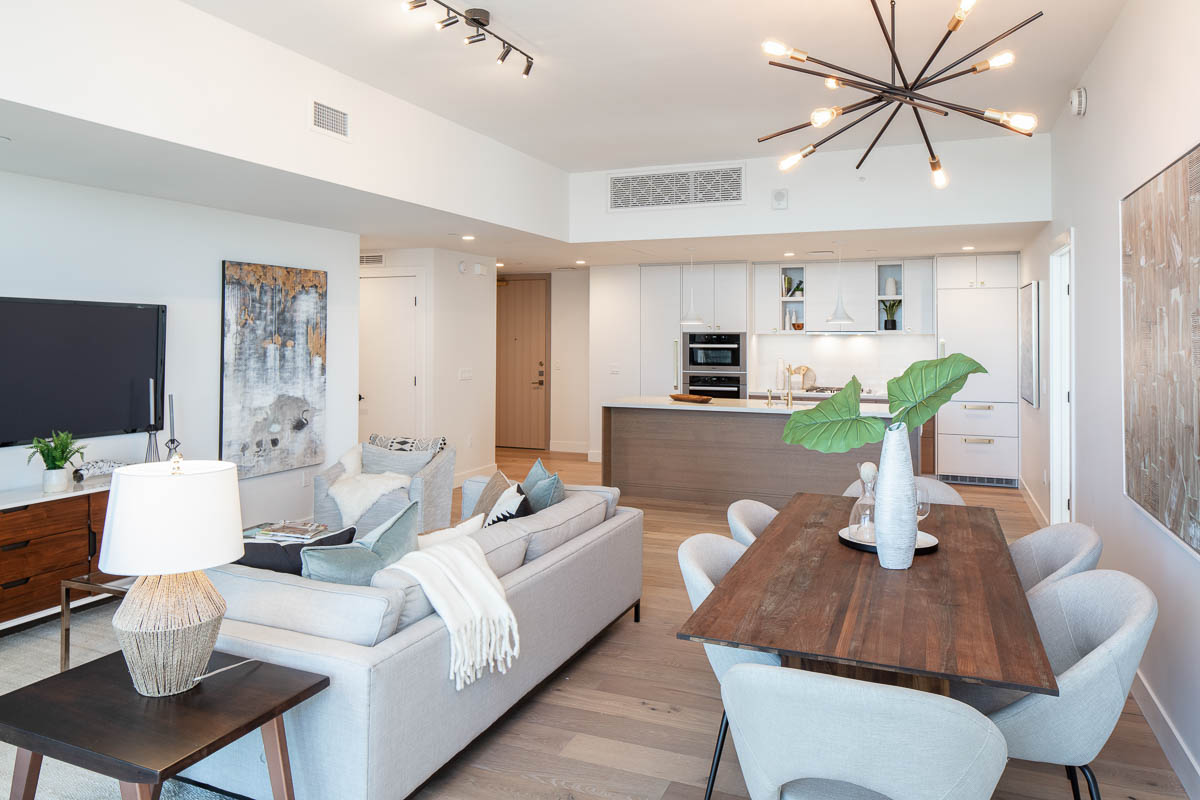
70 Rainey is a new high rise condo development by Sackman Enterprises in Austin, Texas is a 34 story glass structure in the eclectic Rainey Street neighborhood. This sleek modern glass tower was designed by the award winning Page Architects, comprising of 164 condos right across from the Mexican American Cultural Center.
The condos and penthouse condos face views of Lady Bird Lake, and the Texas Hill Country, in close proximity to downtown. Amenities include concierge service, infinity-edge pool, gym, outdoor gaming area, gardening space, a dog park, a therapeutic dipping pool, bistro seating, a walking path, outdoor grills, on-site restaurant/bar, and garage parking. Residents can walk to the shops/bars on Rainey Street, the boardwalk of miles of lakeside hiking, and bike trails.
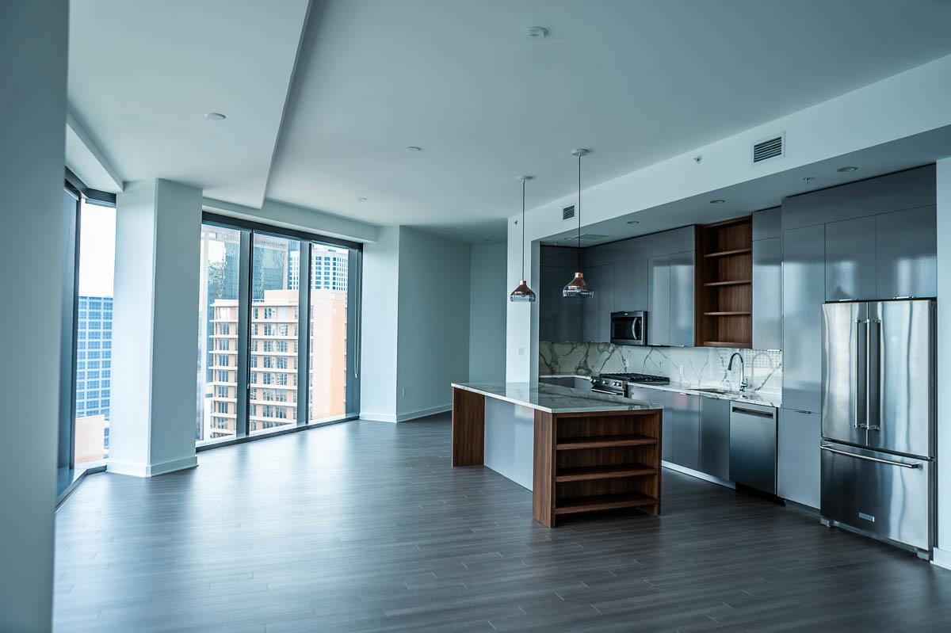
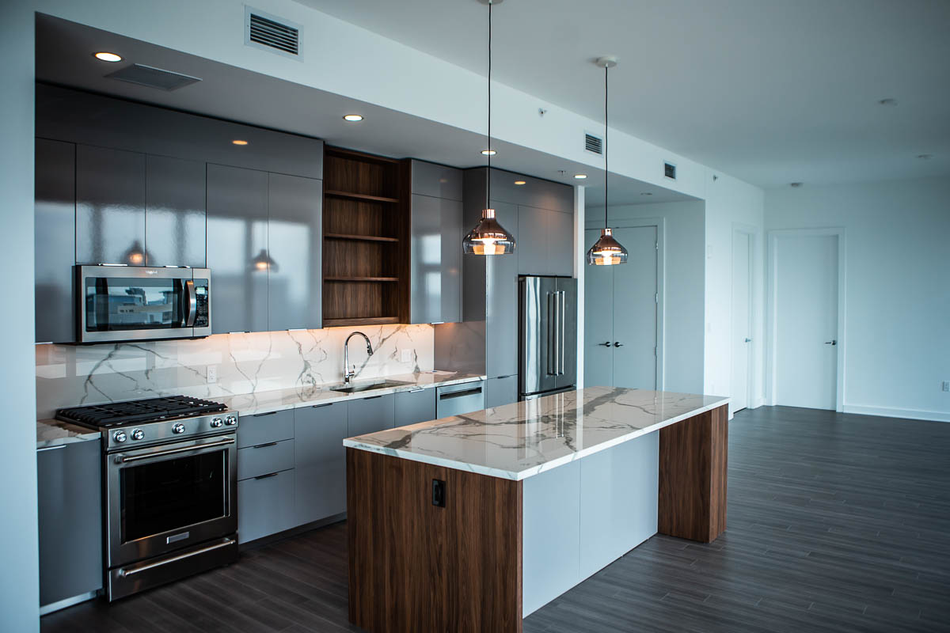
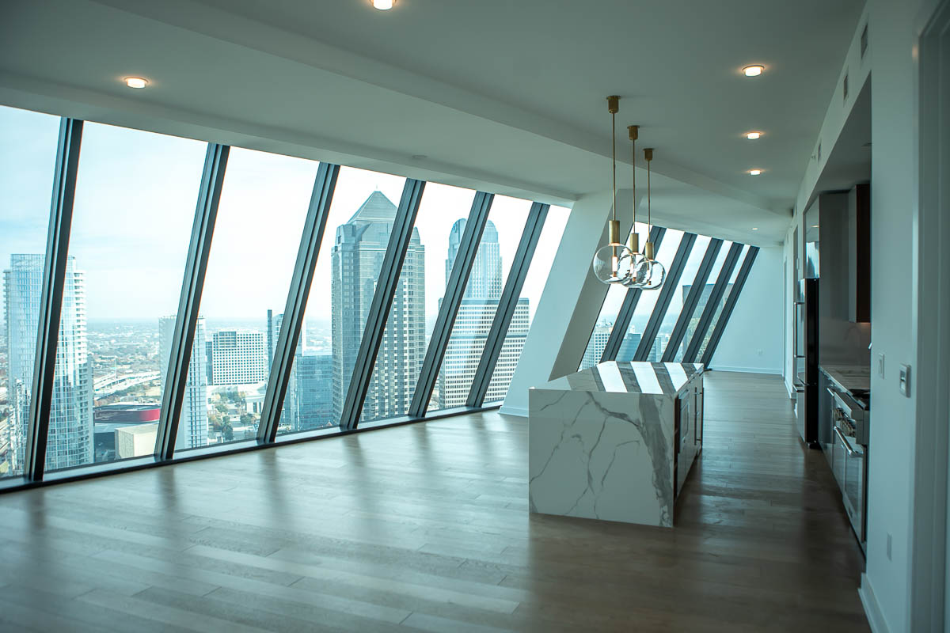
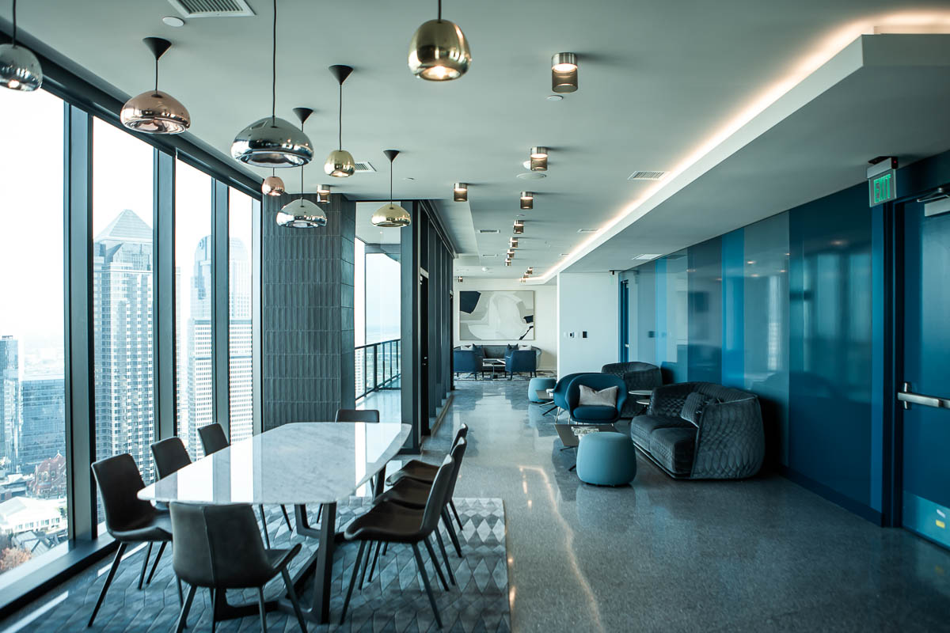
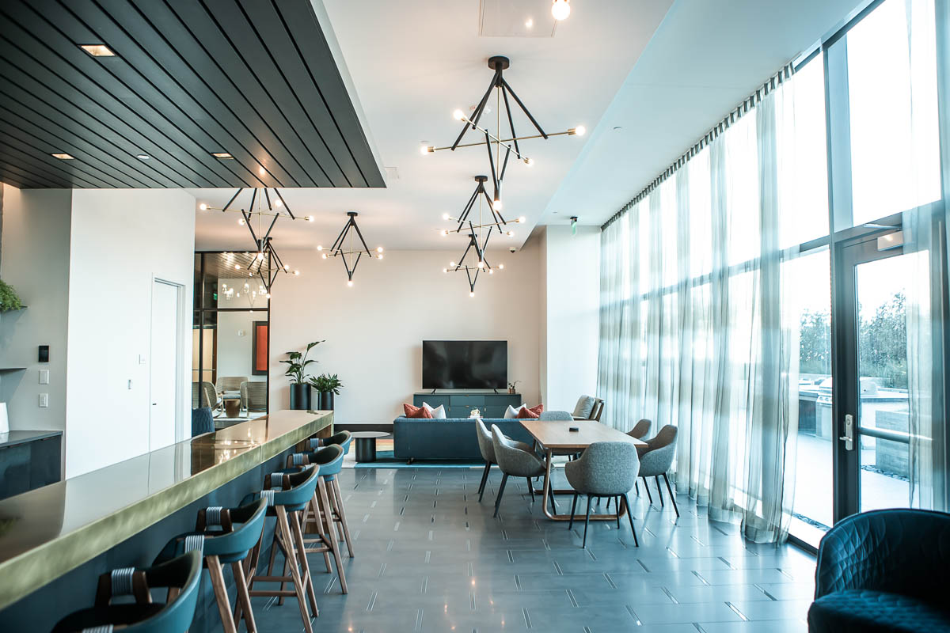
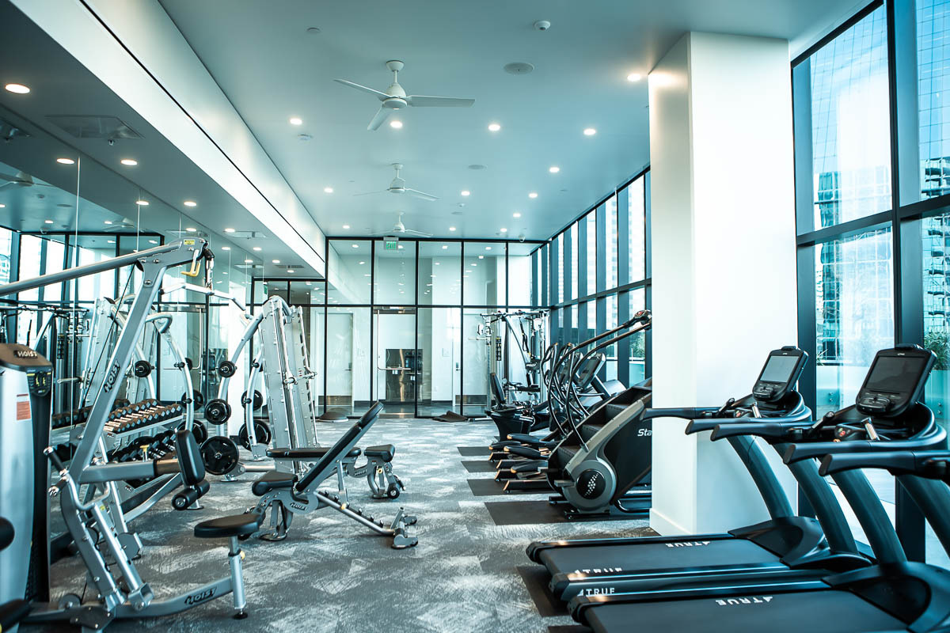
This AMLI property is a new 45-story luxury residential high-rise in the Dallas Arts District, the city’s vibrant epicenter of creativity and culture. It was designed for LEED Gold® certification and is the tallest building to be constructed in downtown Dallas in more than 30 years. The newly erected high-rise is precisely where I.M. Pei and Associates originally planned for a 2nd tower over 30 years ago.
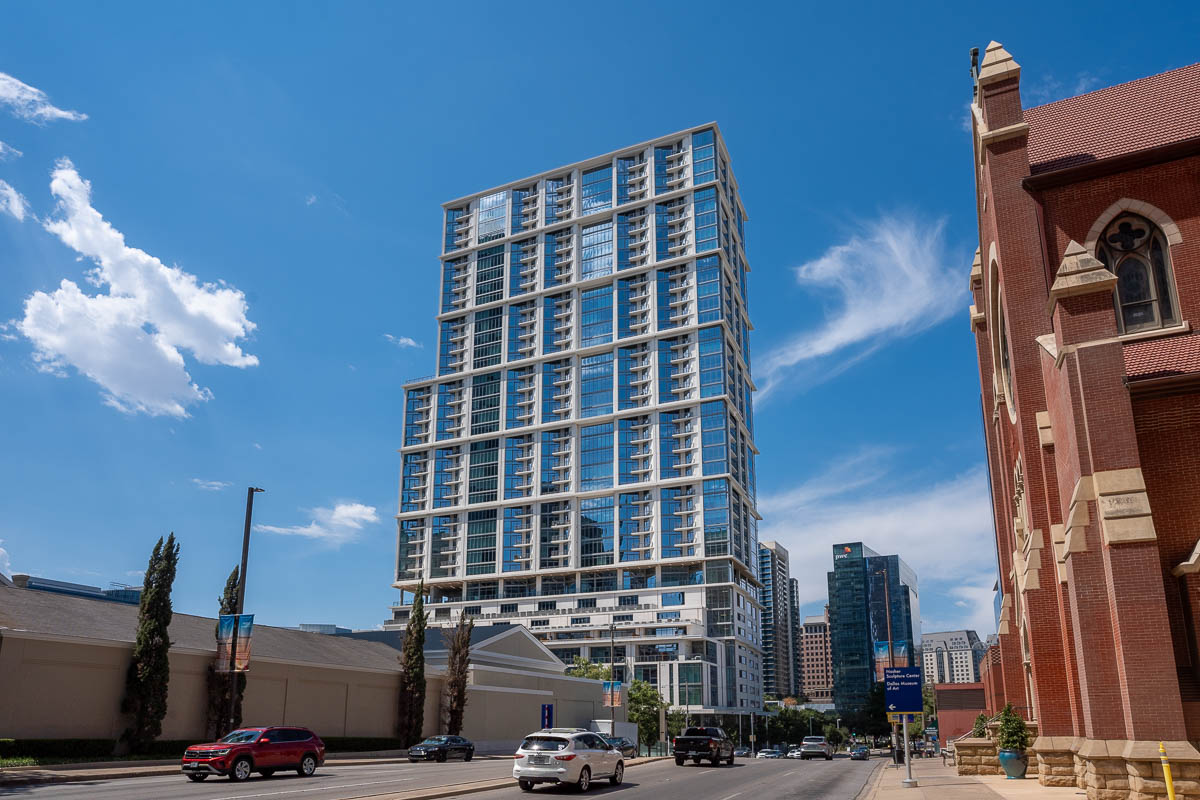
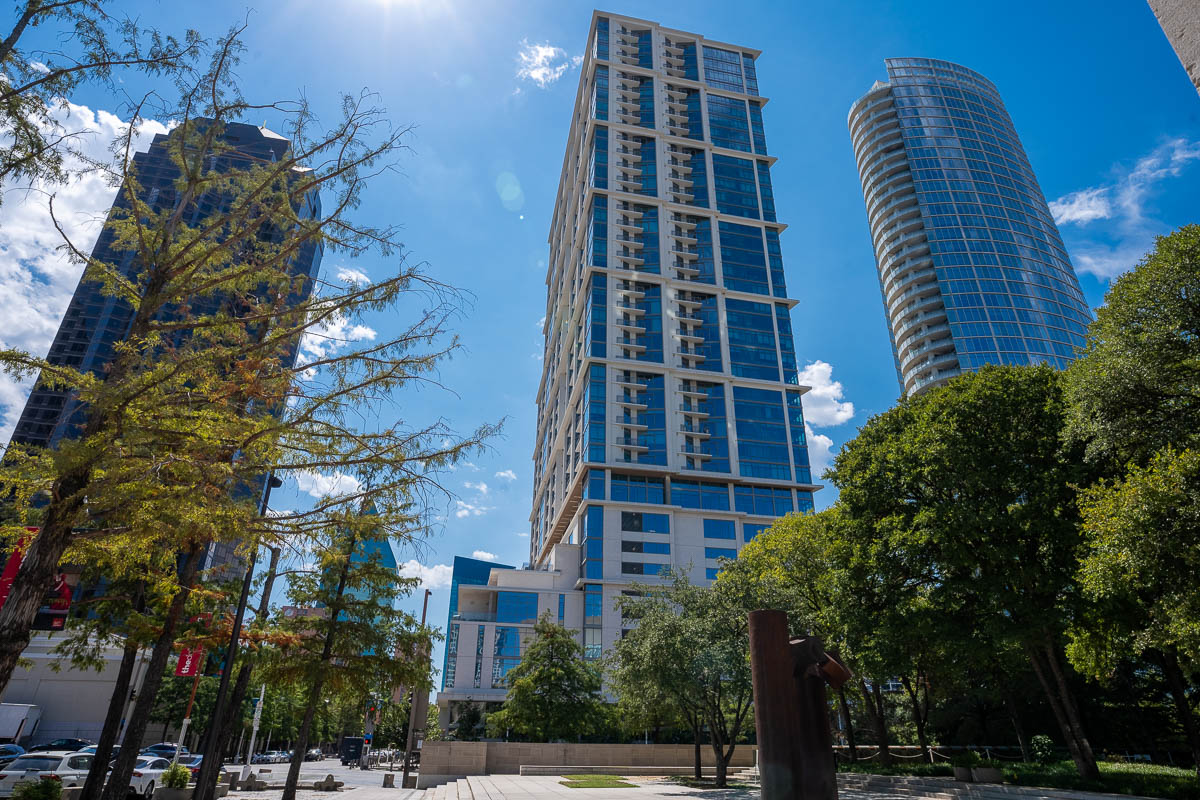
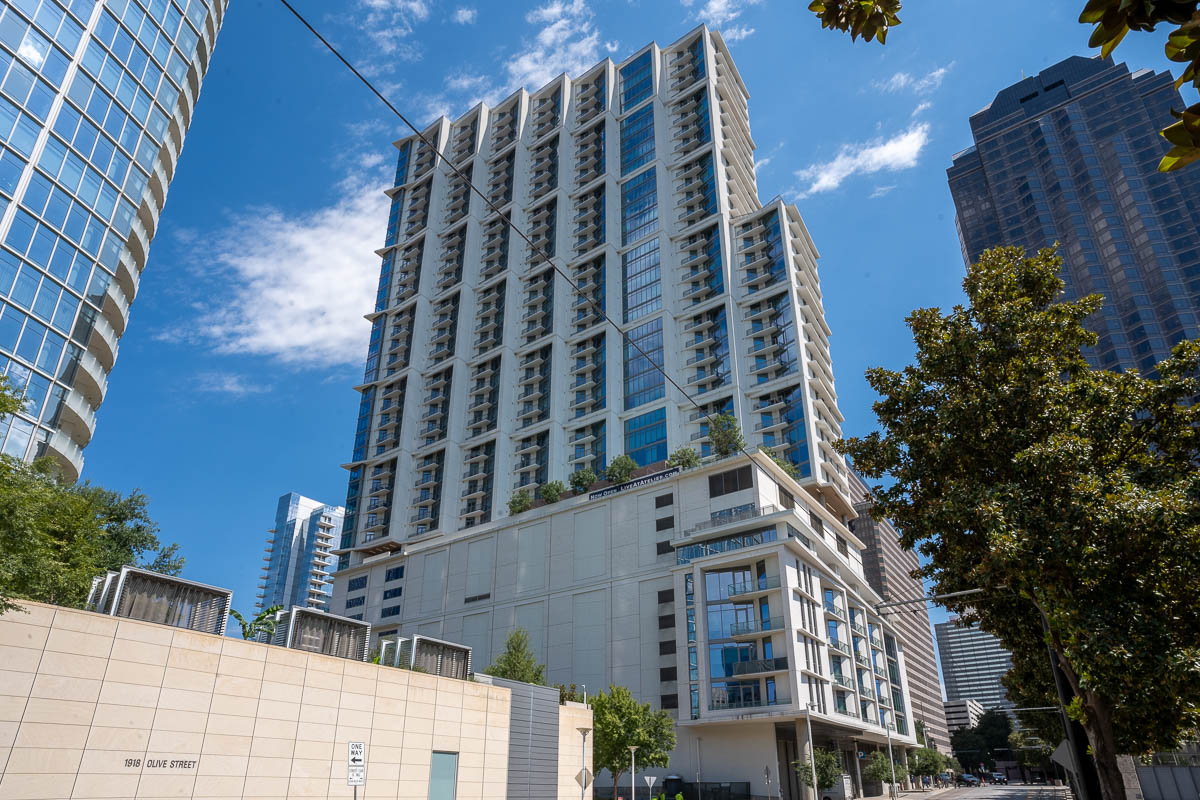
This high-rise is a 41-story residential building set in the heart of the Dallas Arts District that embraces the neighborhood’s rich assortment of cultural destinations, including the adjacent Nasher Sculpture Center and Meyerson Symphony Center. It occupies the district’s final piece of undeveloped real estate. Inside the building will be 364 luxury residential units and 52 mixed-income artists’ lofts, including 43 affordable artist residences, and 553 parking spaces.
Cherry Coatings partnered with Balfour Beatty providing painting services, for this Zom Living development.
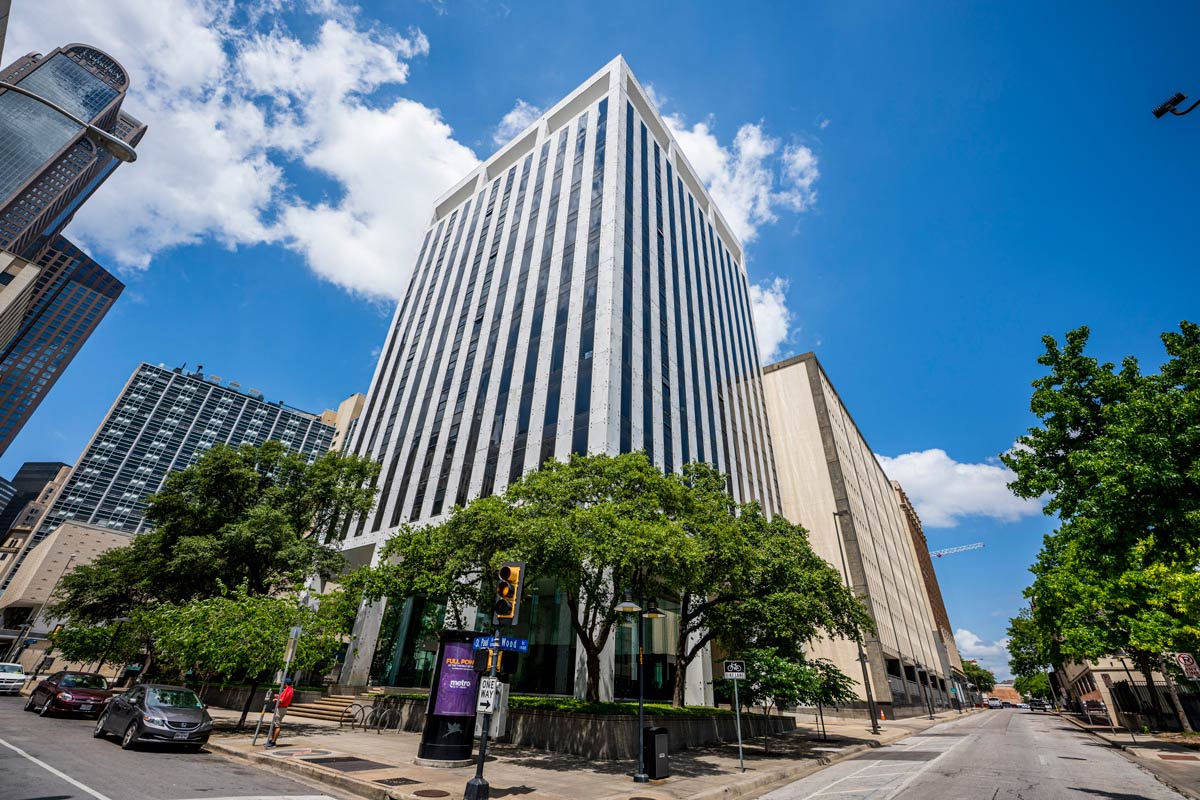
Built over a fifty-five-year period beginning in 1924, Lone Star Gas Lofts was a four building complex on a full city block with two of the buildings being art deco masterpieces designed by Lang & Witchell, one of Dallas’ great architects of the first half of the 20th century.
The redevelopment of these historic buildings was comprised as a mixed use project with 230 loft apartments range in size from a 565 square foot efficiency to the 2,950 square foot penthouse, 13,000 SF of retail, and 277 parking garage, along with swimming pool, outdoor patio spaces and exercise facilities.
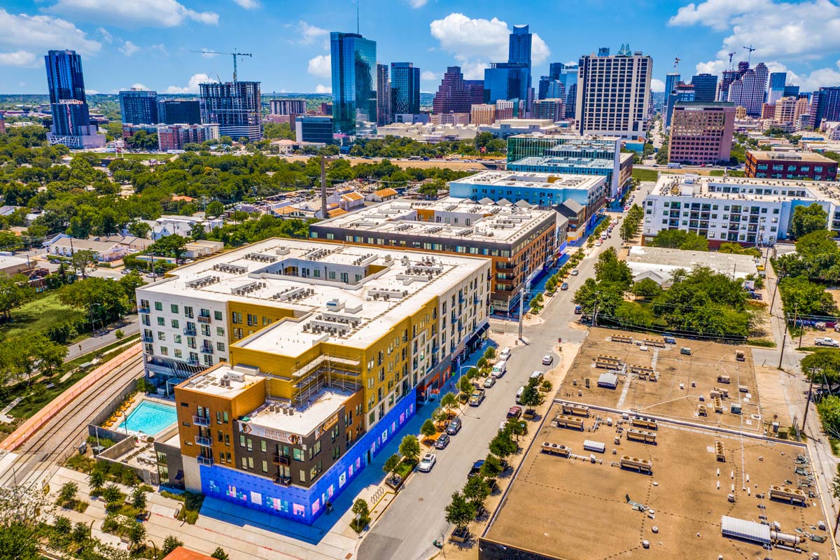
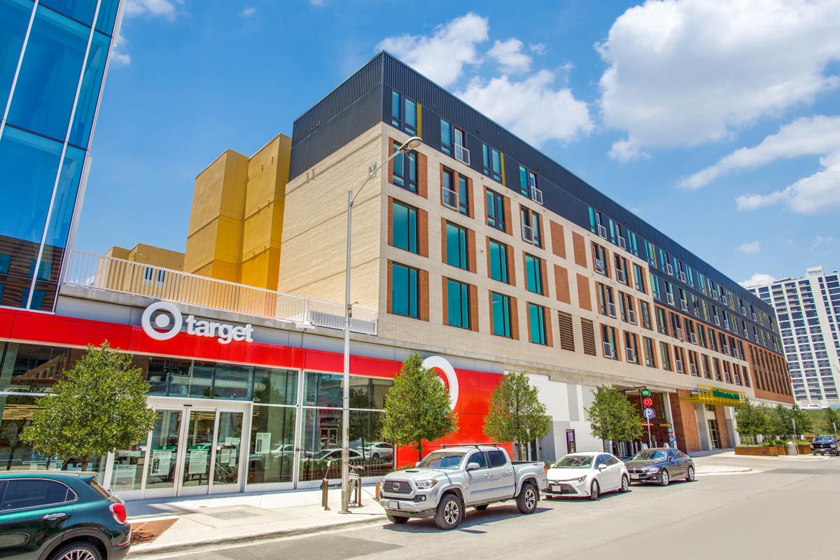
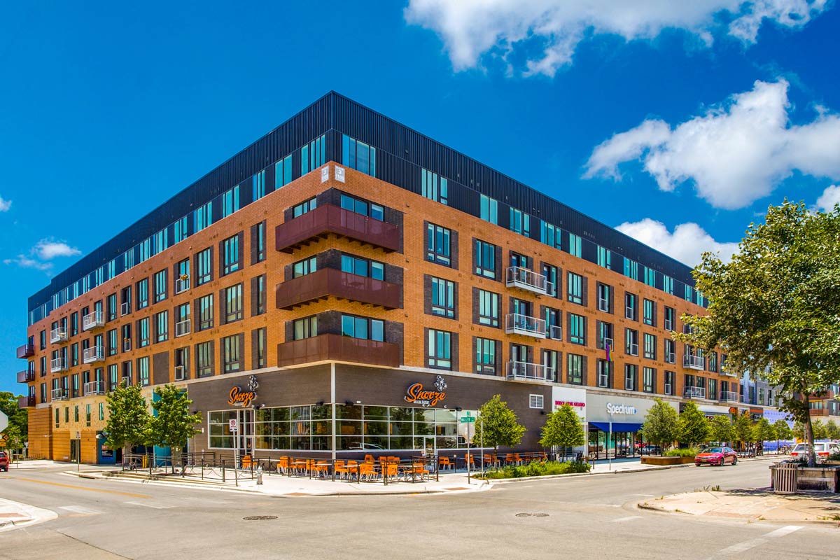
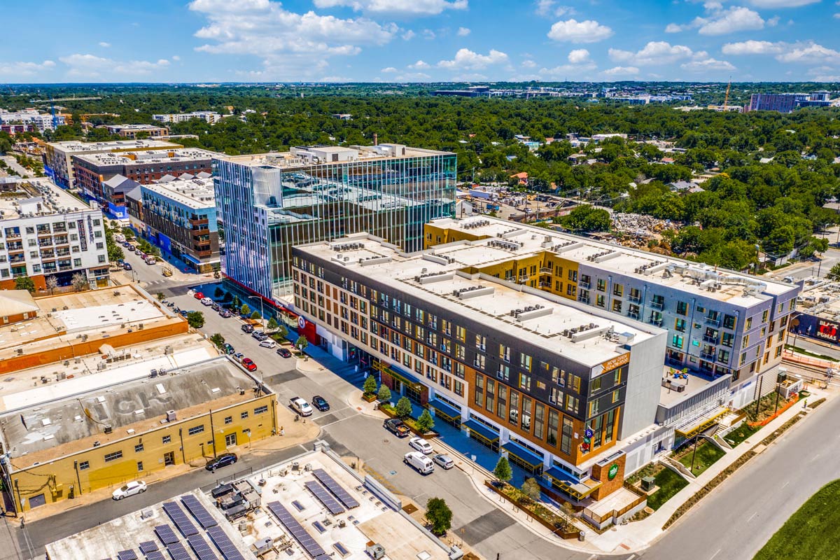
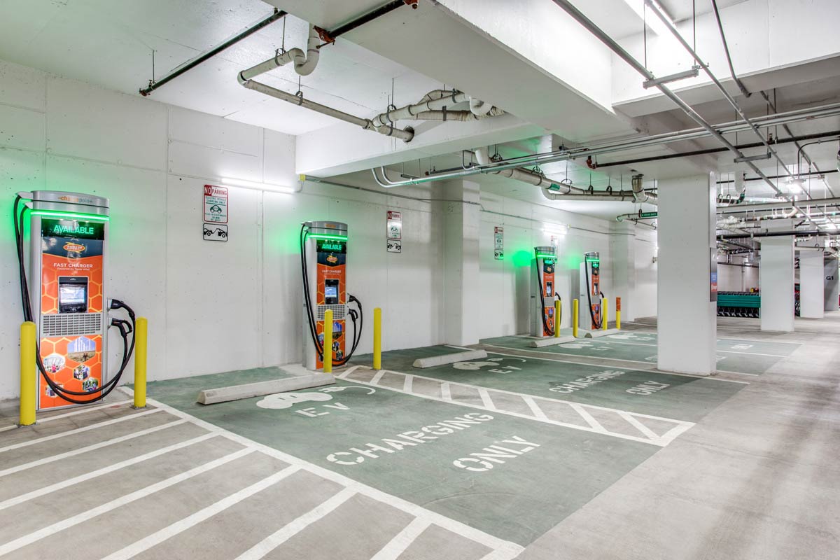
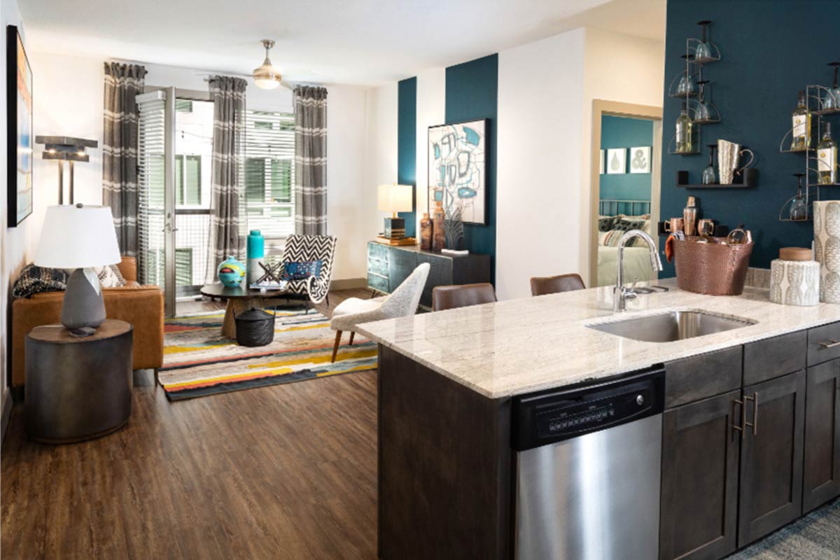
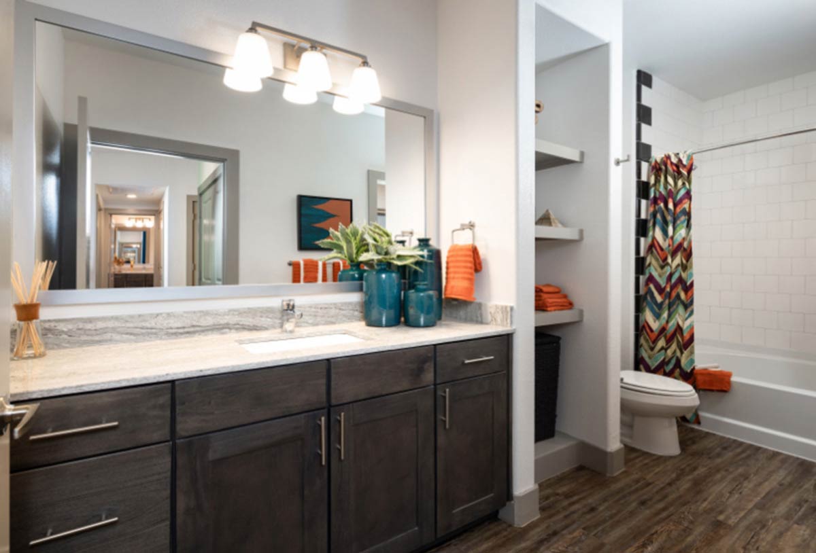
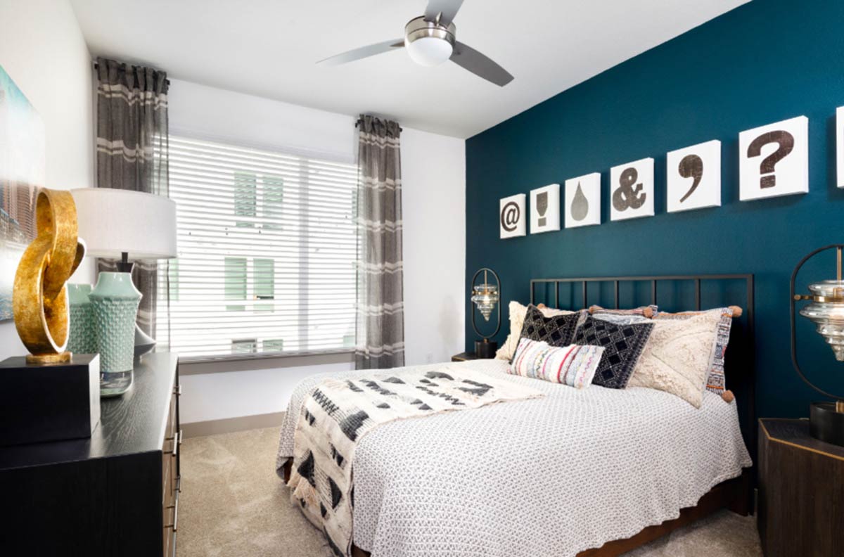
This is an important milestone in the more than 20-year effort by the community and Capital Metro to revitalize this property.
The 10 acres of the Plaza Saltillo District will include approximately 800 apartments, of which at least 15% will be deeply affordable, 110,000 square feet of retail, 140,000 square feet of office space, 1.4 acres of open space and public art.
The Plaza Saltillo District will feature one of the region’s most diverse mobility infrastructure programs, including the established MetroRail station, plus pedestrian paseos, extension of San Marcos Street, new below and above ground parking garage, electric vehicle stations, reserved Car2Go spaces, a B-Cycle station and an extension of the Lance Armstrong Bikeway. One of the primary goals of redeveloping this area is to increase rail and bus ridership, and we anticipate that will occur with more than 1,700 people estimated to live and/or work there.
The project is seeking LEED Silver Designation.
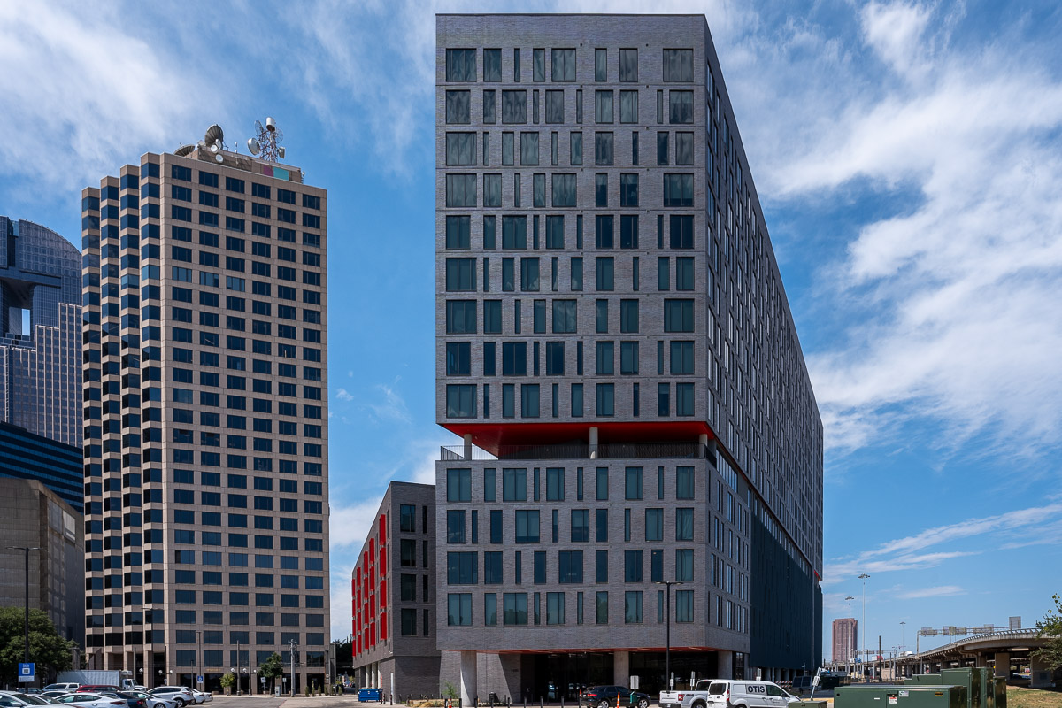
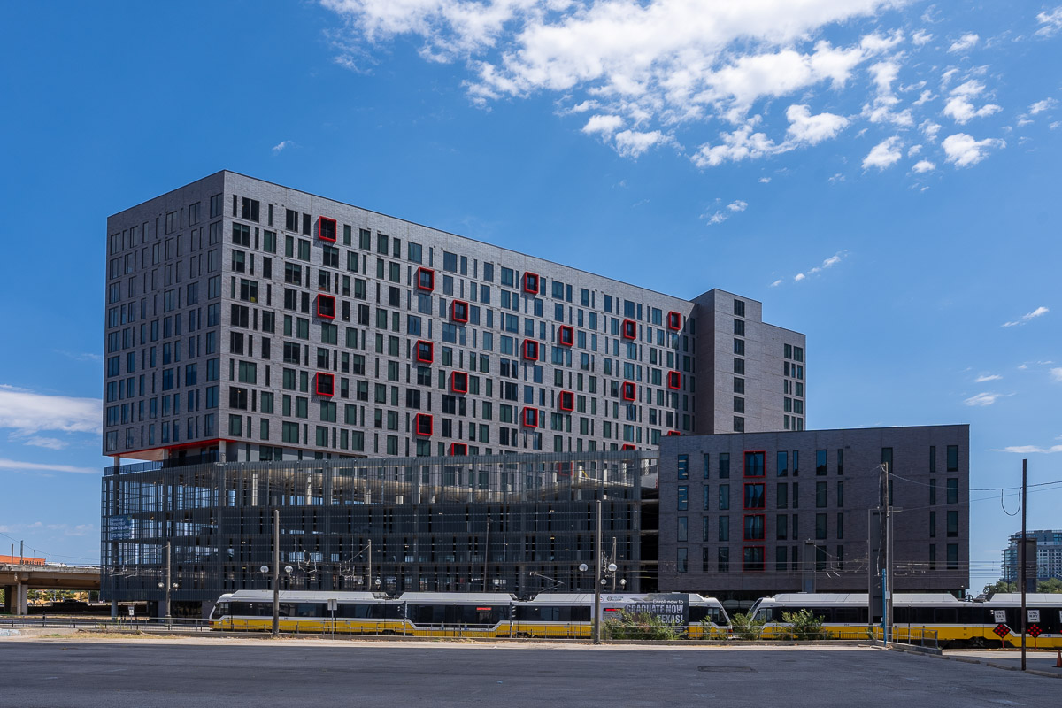
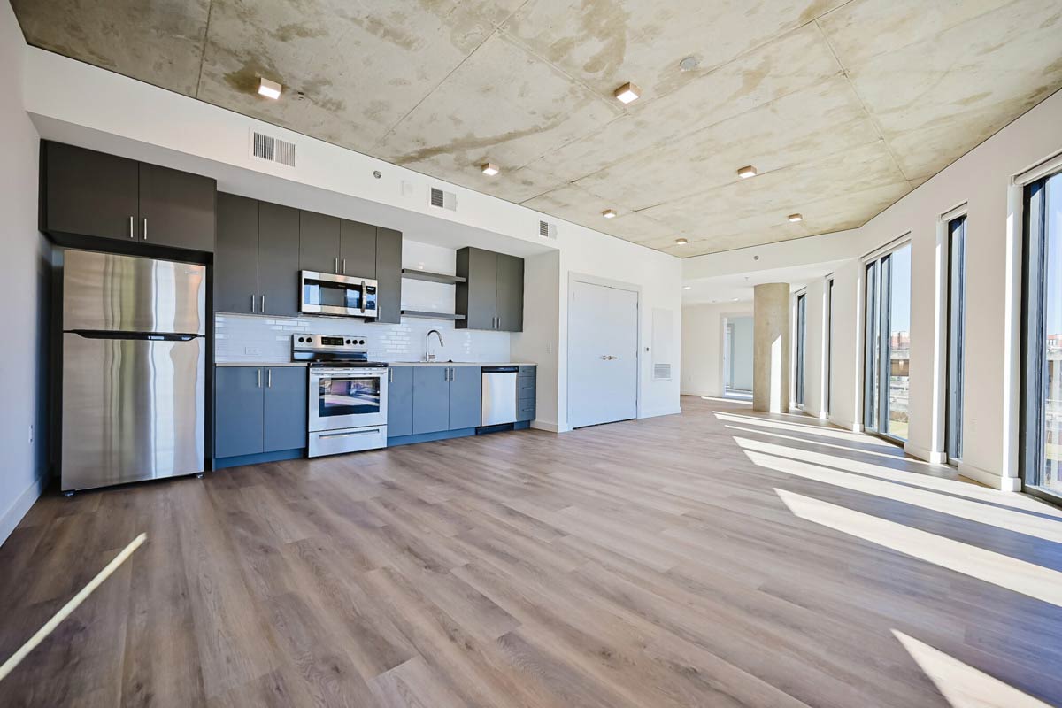
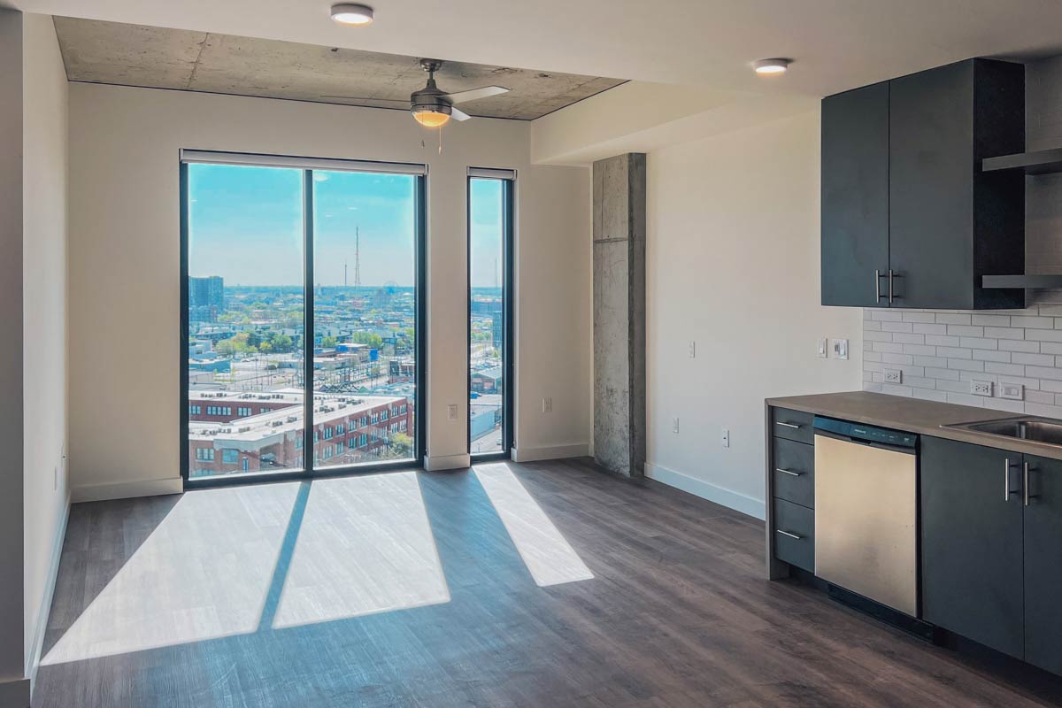
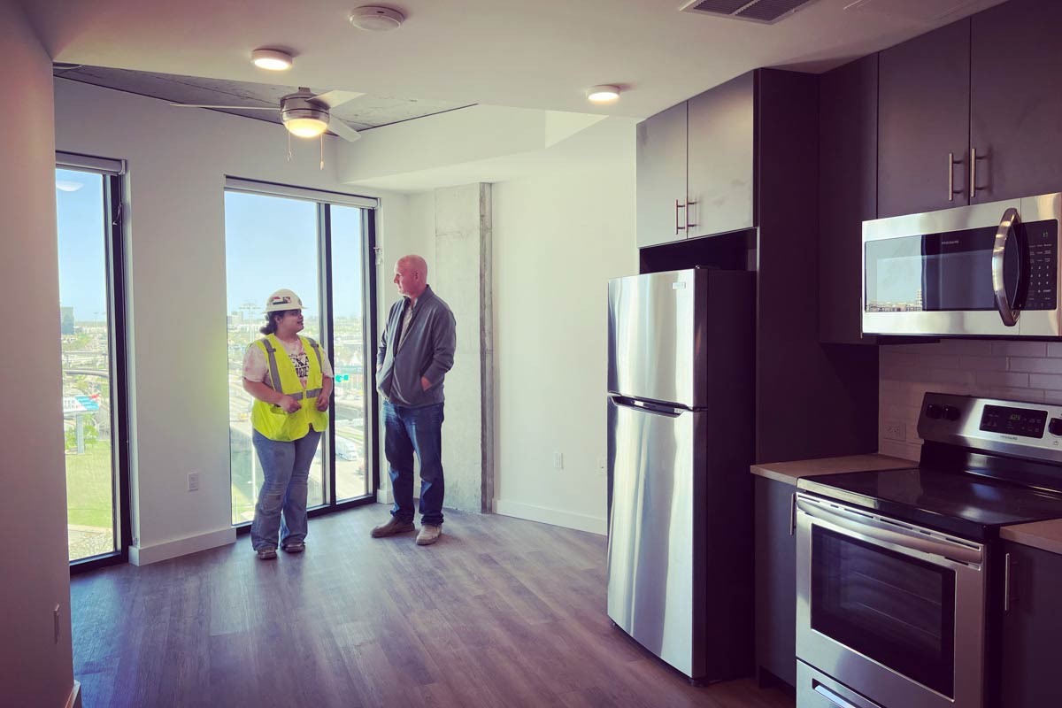
These apartments are conveniently located in Downtown Dallas. Built next to the historic Dallas High School building and DART’S Pearl District rail station, the building will offer affordable housing and market rate units. With an amenity lounge, pool area, and more luxury amenities, residents are sure to enjoy living in this new development.
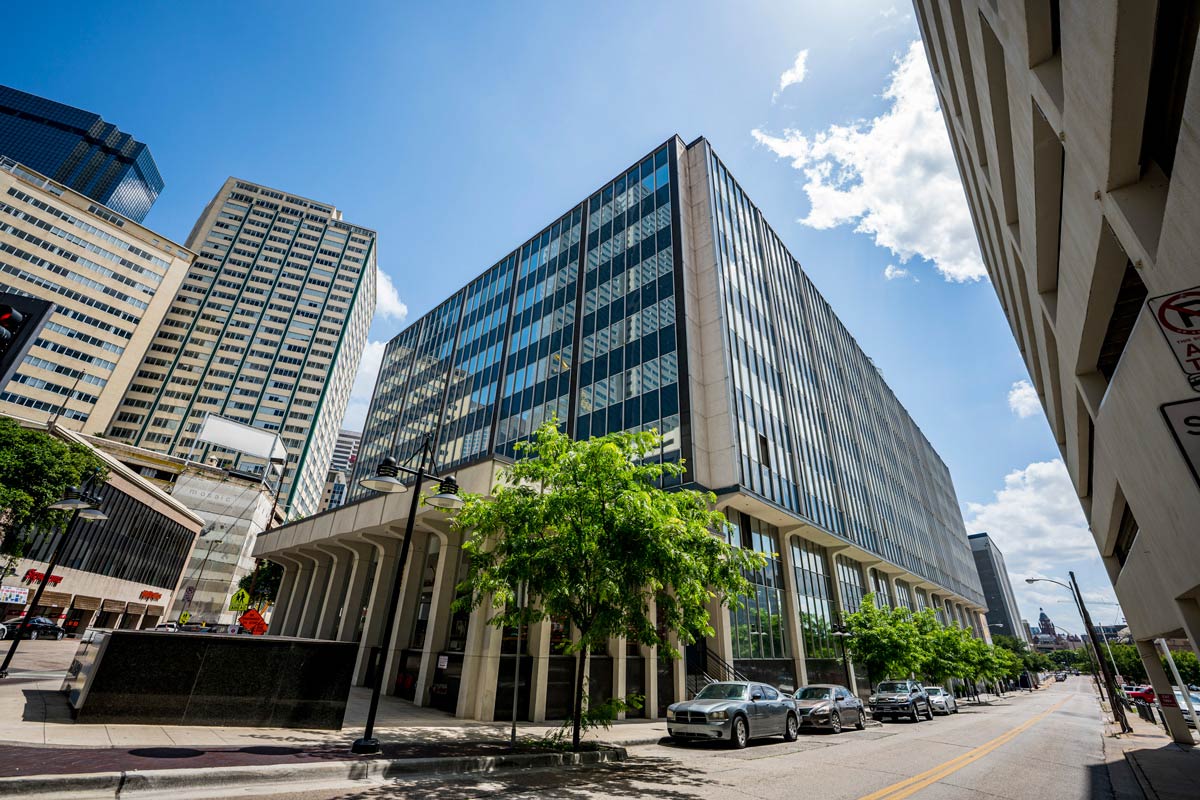
HRI Properties’ 2016 adaptive-reuse of the historic Mayflower Dallas Building transformed an abandoned former office building into 215 mixed-income apartments, on-site parking, approximately 14,000 square feet of ground floor retail, and restaurant space.
Situated on a one-acre site on the edge of downtown Dallas at 411 N. Akard Street near Ross Tower, the 1962 new-formalist building, was originally designed by noted architect Thomas Stanley, consisting of nine above ground floors and a six-story subsurface parking garage.