Commercial Projects by Market Sector
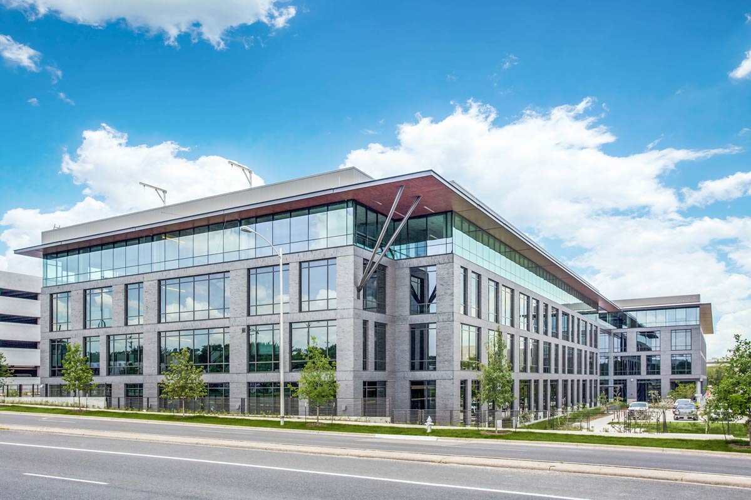
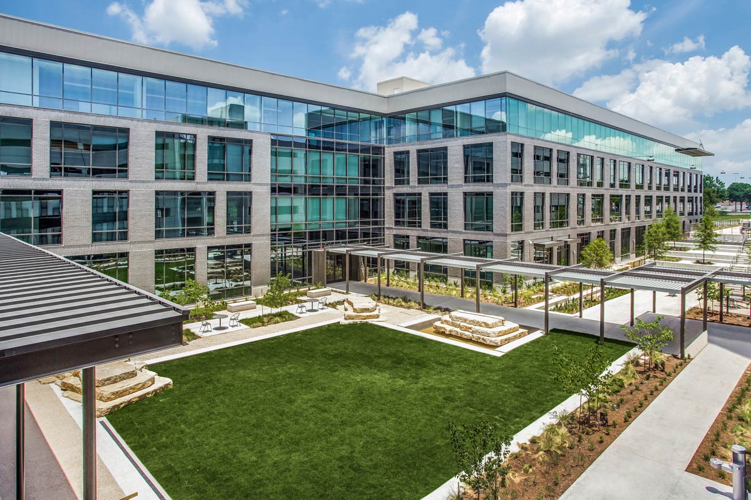
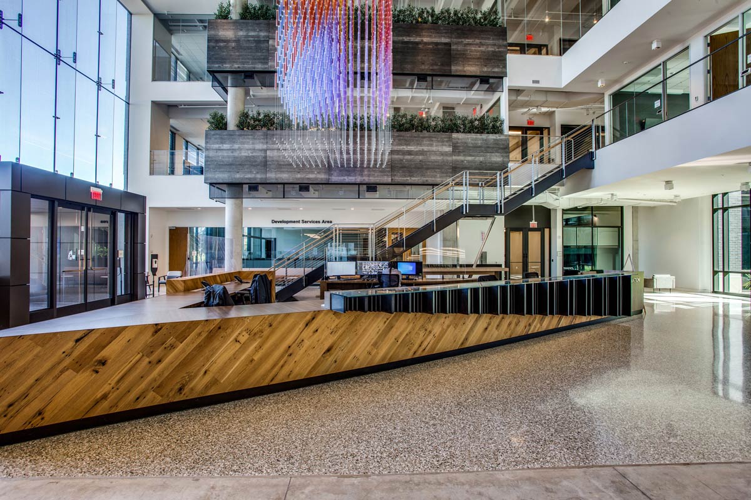
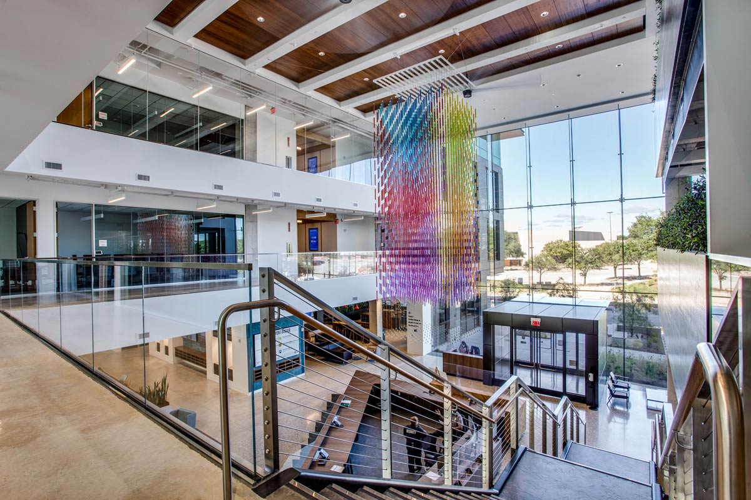
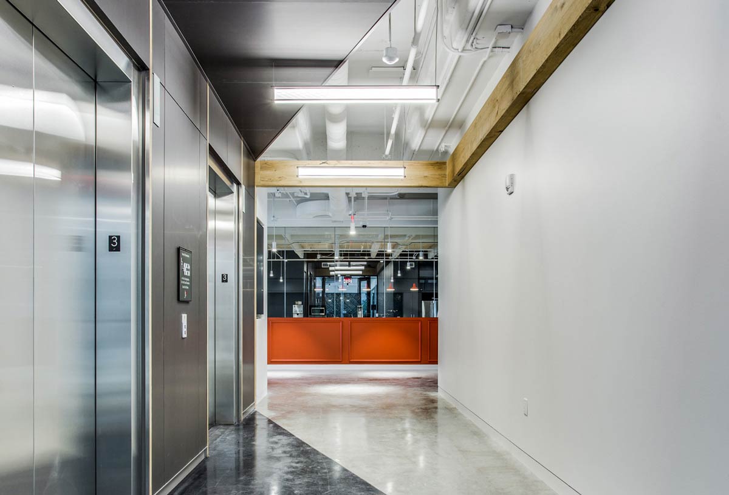
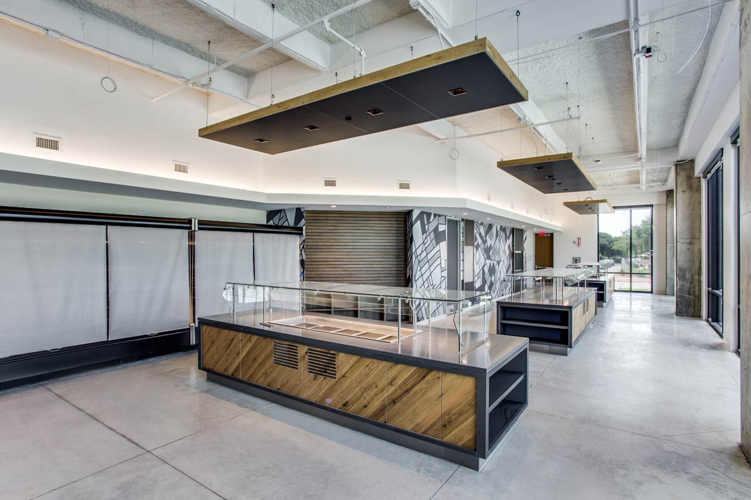
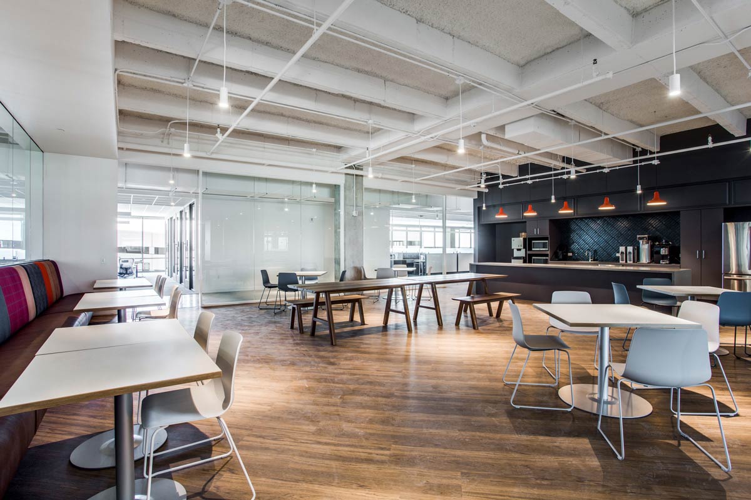
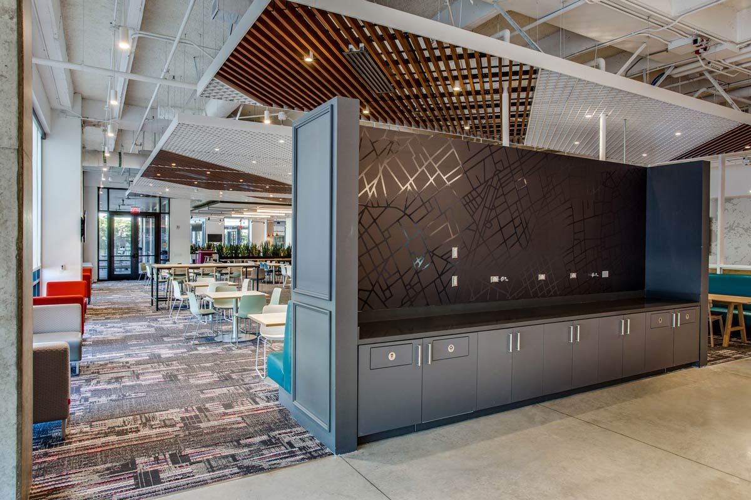
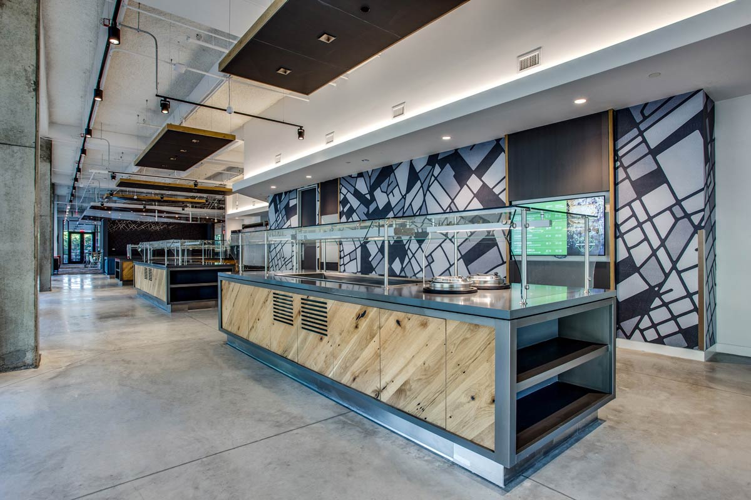
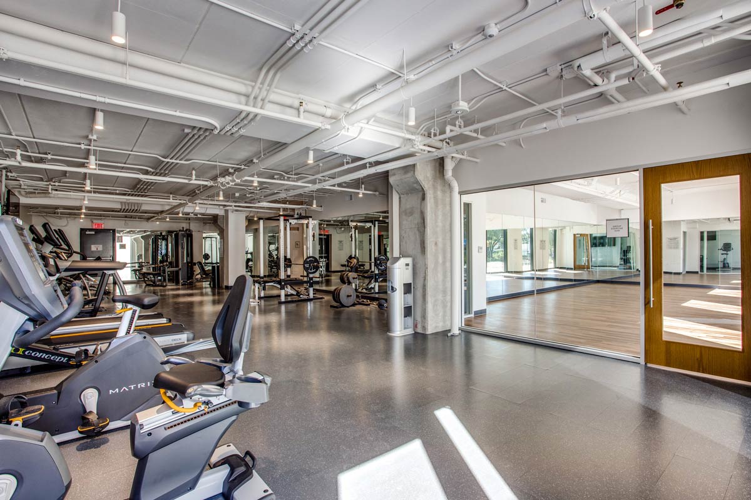
Centrally located within the city limits, the Austin Permitting and Development Center at Highland Mall is energetic, walkable, and transit-friendly. The user experience of the building will be characterized by its embrace of the outdoors with large windows to draw in natural light; a rooftop deck space; and open, inviting public spaces. The building is designed to promote sharing and increase interaction between departments to better serve the Austin community.
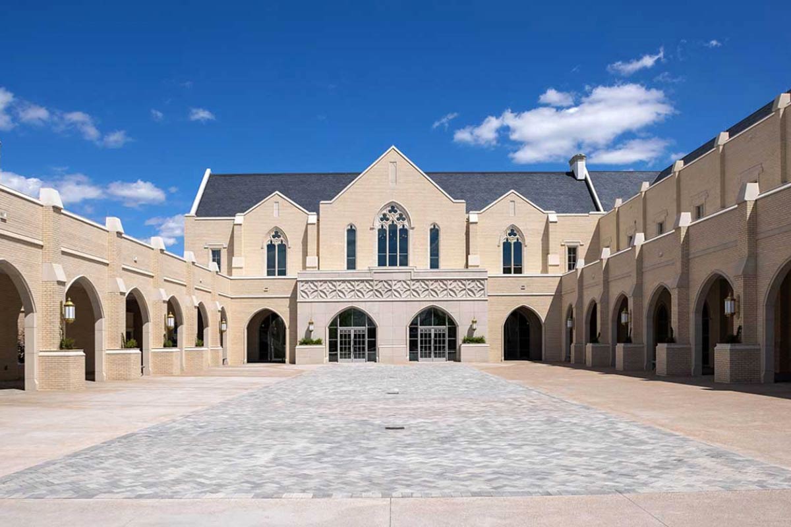
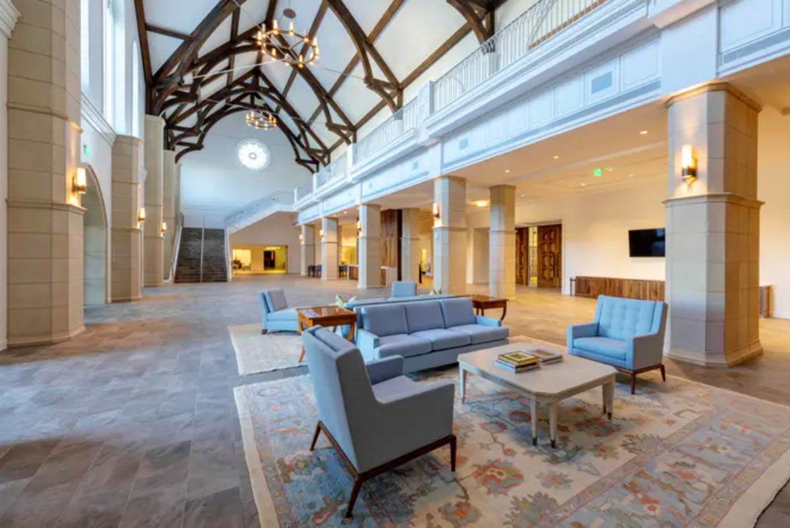
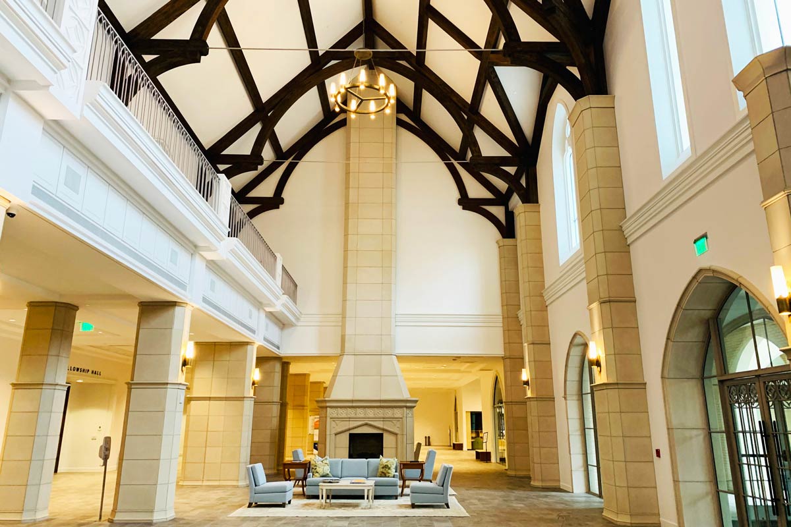
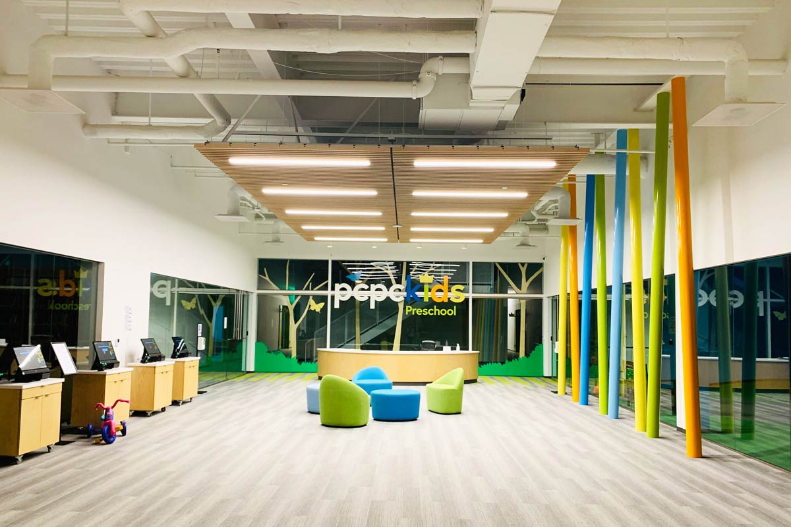
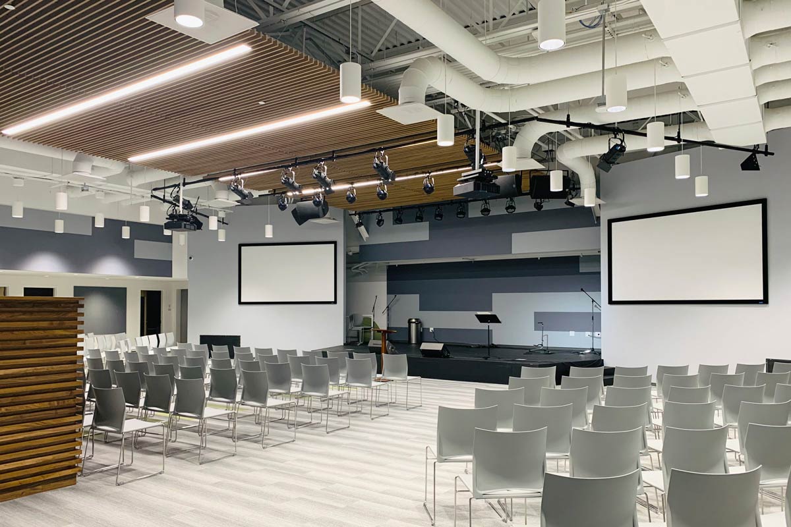
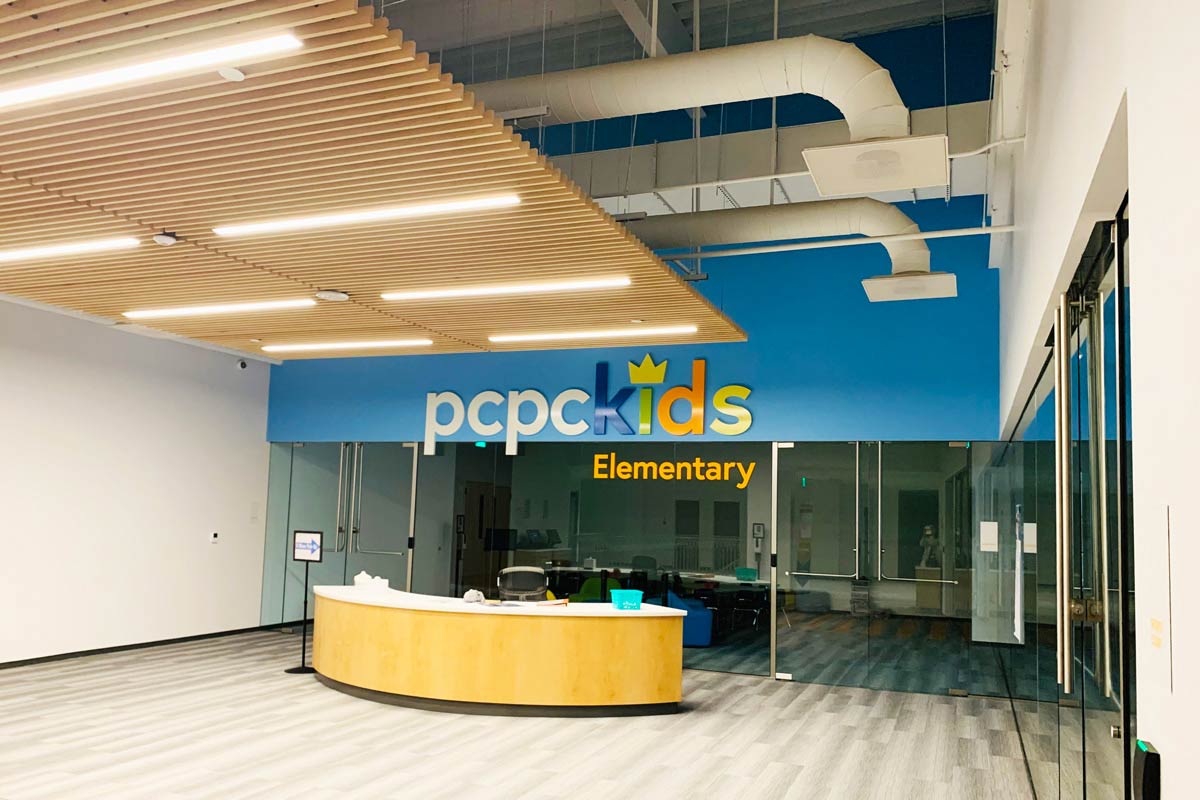
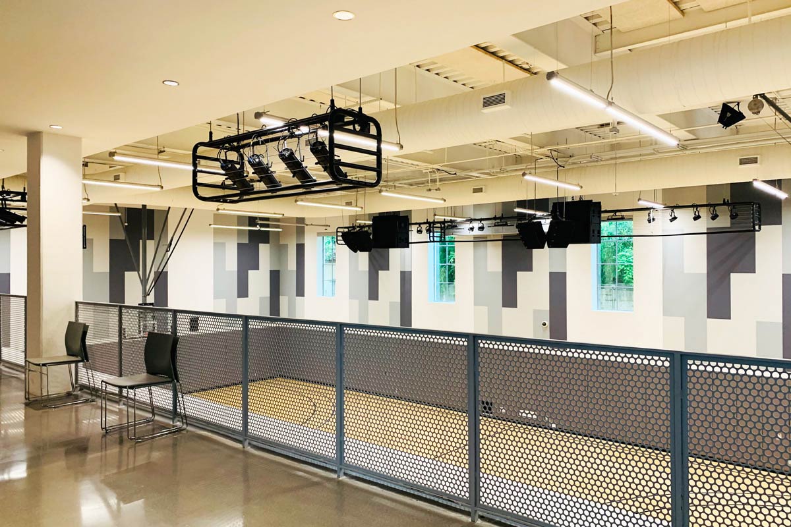
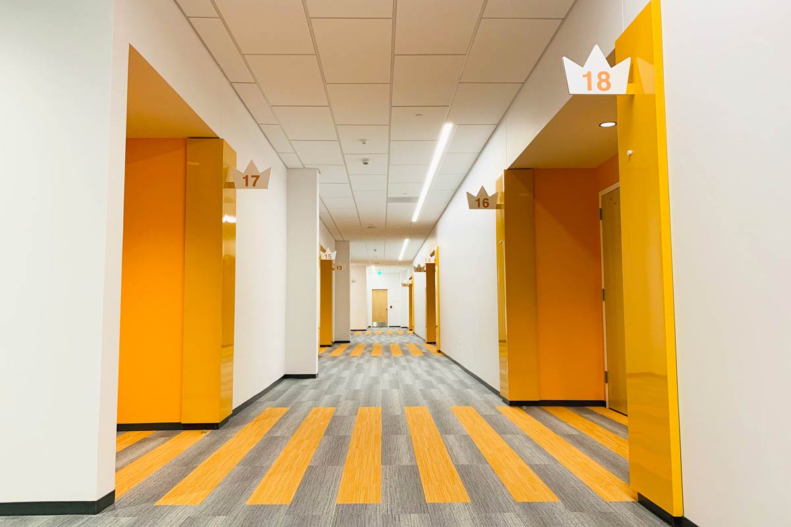
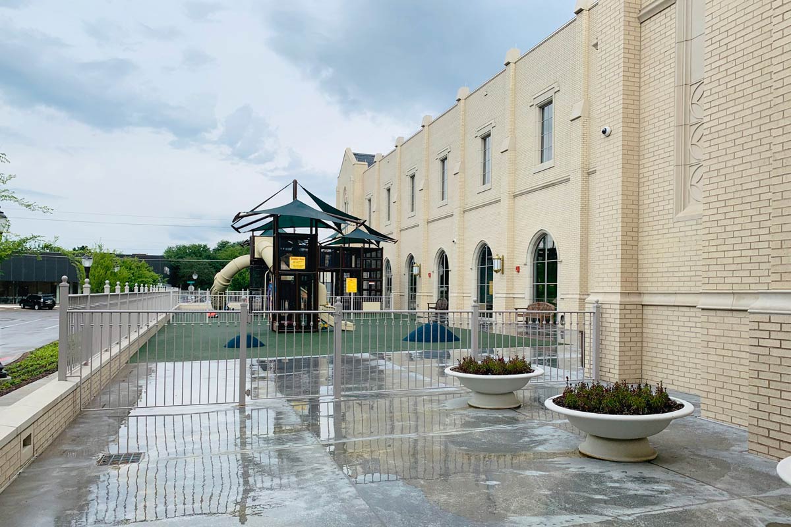
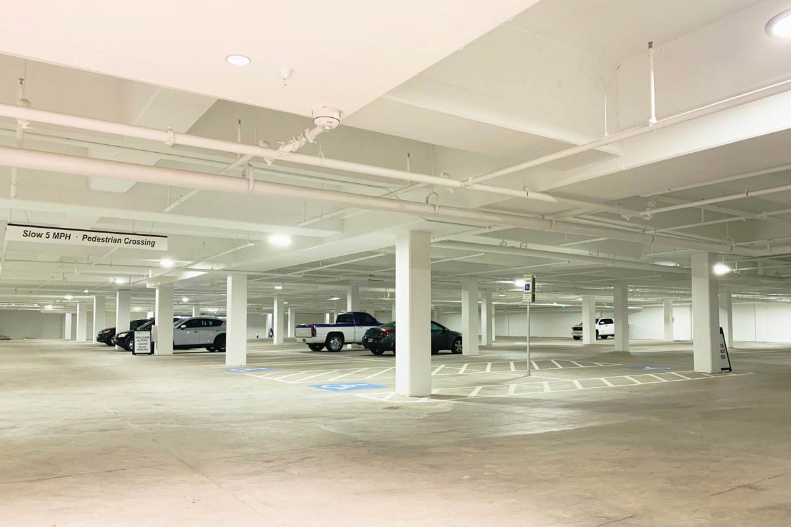
Designed by Omniplan and managed by Pritchard Associates, Park Cities Presbyterian Church expanded their existing campus to support their growing ministry and provide more meaningful connections within the city of Dallas to accommodate their growing youth programs in their current neighborhood. Located in the Oak Lawn area in Dallas, Texas.
Cherry Coatings teamed up with Adolfson & Peterson Construction to provide our commercial painting services. Expansion to their existing church space and renovations offer a new children’s ministry space with child care, educational program rooms, new youth ministry space, a full-sized high school gymnasium, new indoor and outdoor community space with an expansive foyer and courtyard, plus a subterranean parking garage and expanded surface parking to increase their on-site parking. Overall, the campus expansion will increase its footprint by over 67,000 square feet with an additional 66,982 square feet of renovation work.
The Beacon Recreation Center is a 36,000 sf facility in the City of Arlington that offers residents a range of amenities and programming for all ages. Thank you to all the amazing team members at Sundt Construction and BRS Architects for teaming up with us.
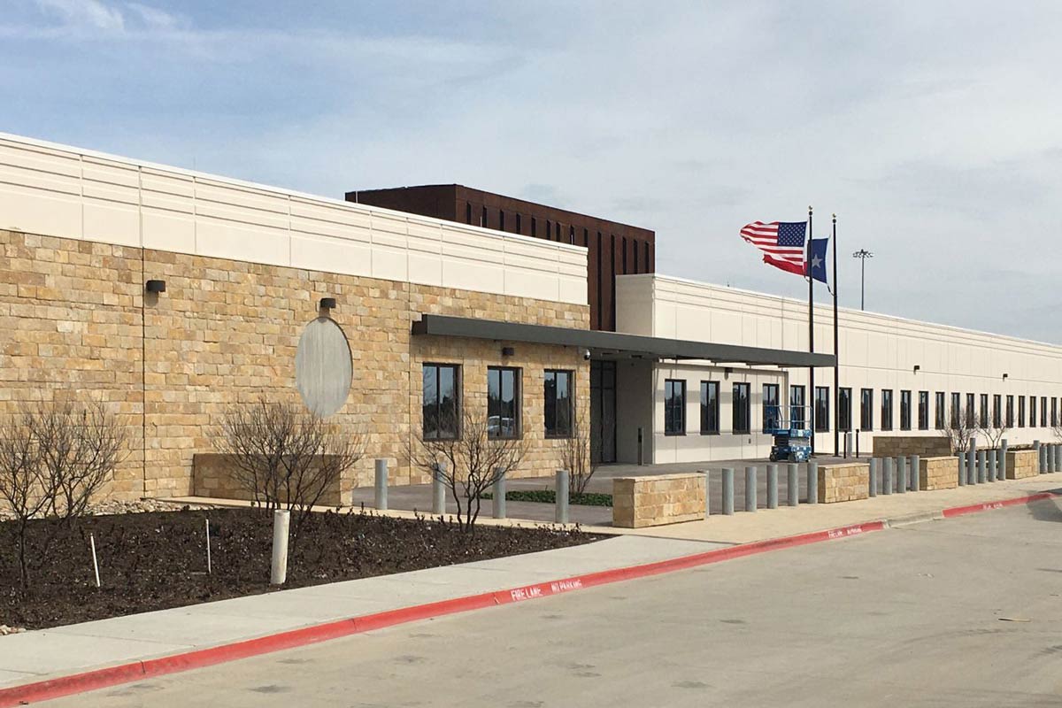
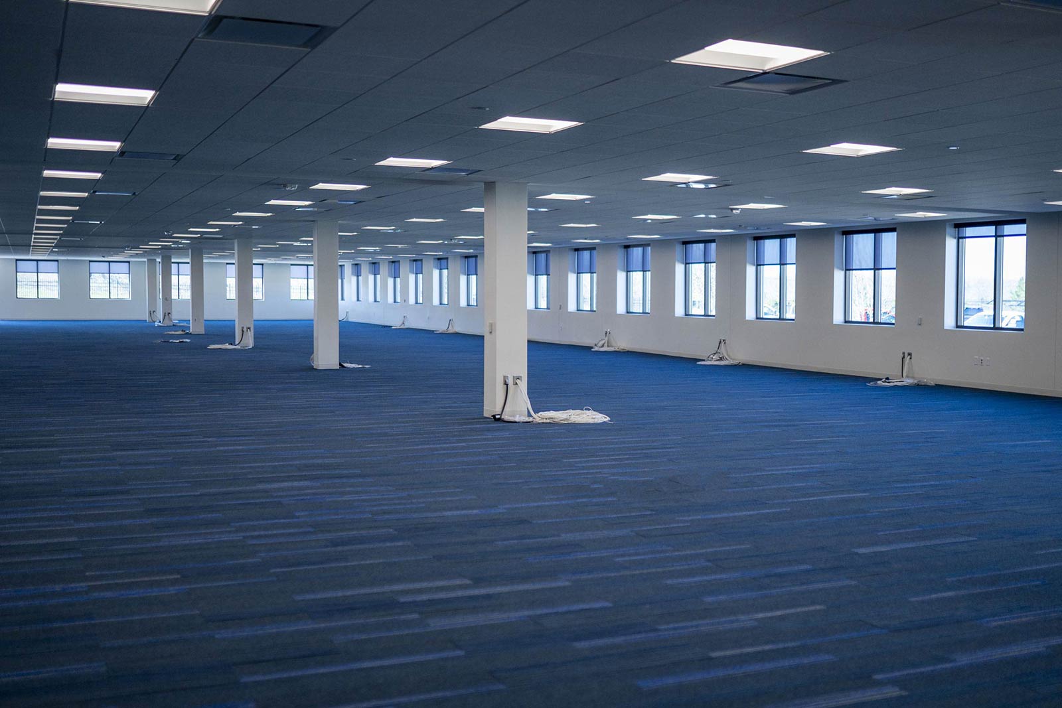
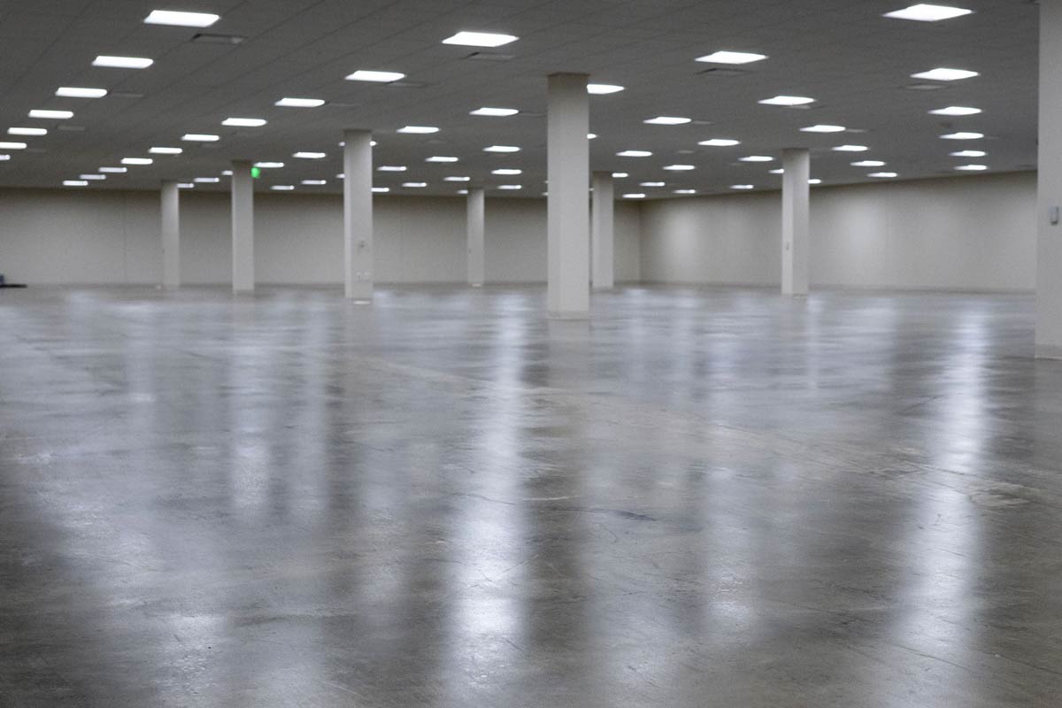
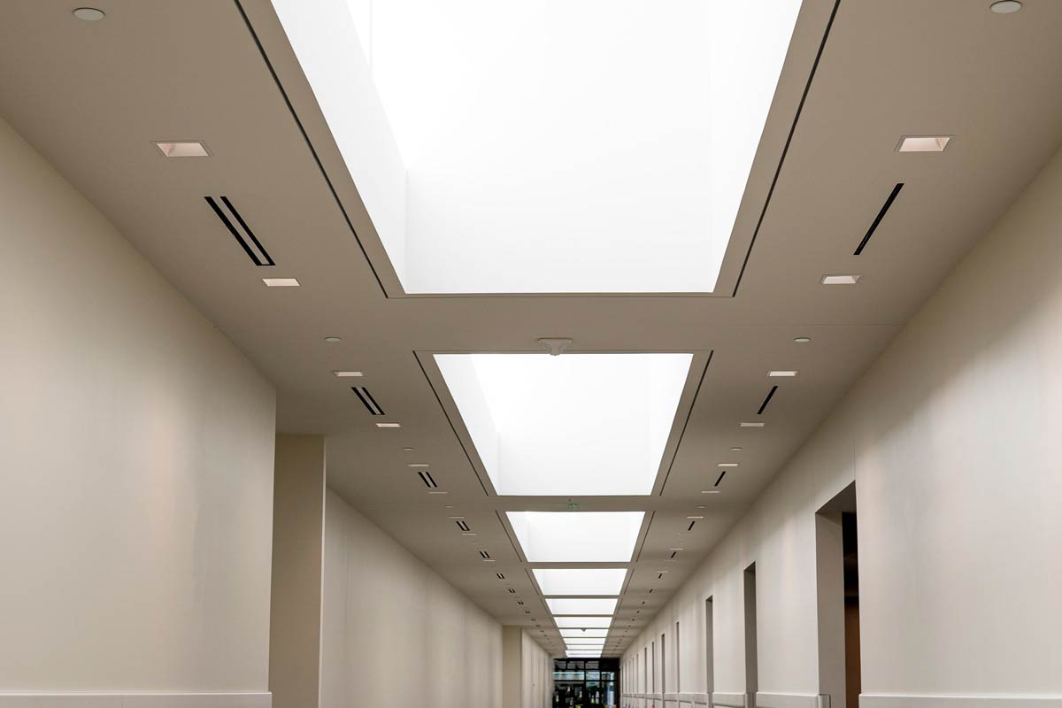
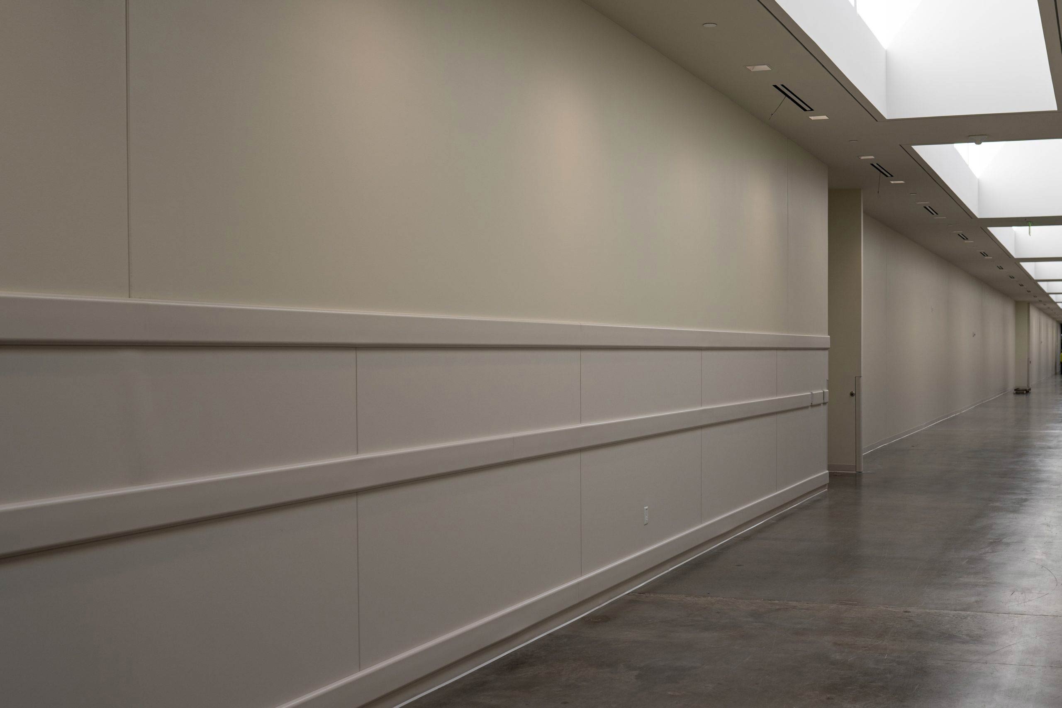
The service center will house approximately 1,000 employees who currently work in three buildings on two campuses that are 17 miles apart. This much-needed consolidation will be essential in helping streamline operations and better promote employee collaboration as USCIS continues to provide prompt and efficient service in processing requests for immigration benefits. The development is also immediately adjacent to the DART Belt Line Station, which provides rail and bus service from DFW Airport to downtown Dallas. Cherry provided polished floors, exterior and interior coating services.