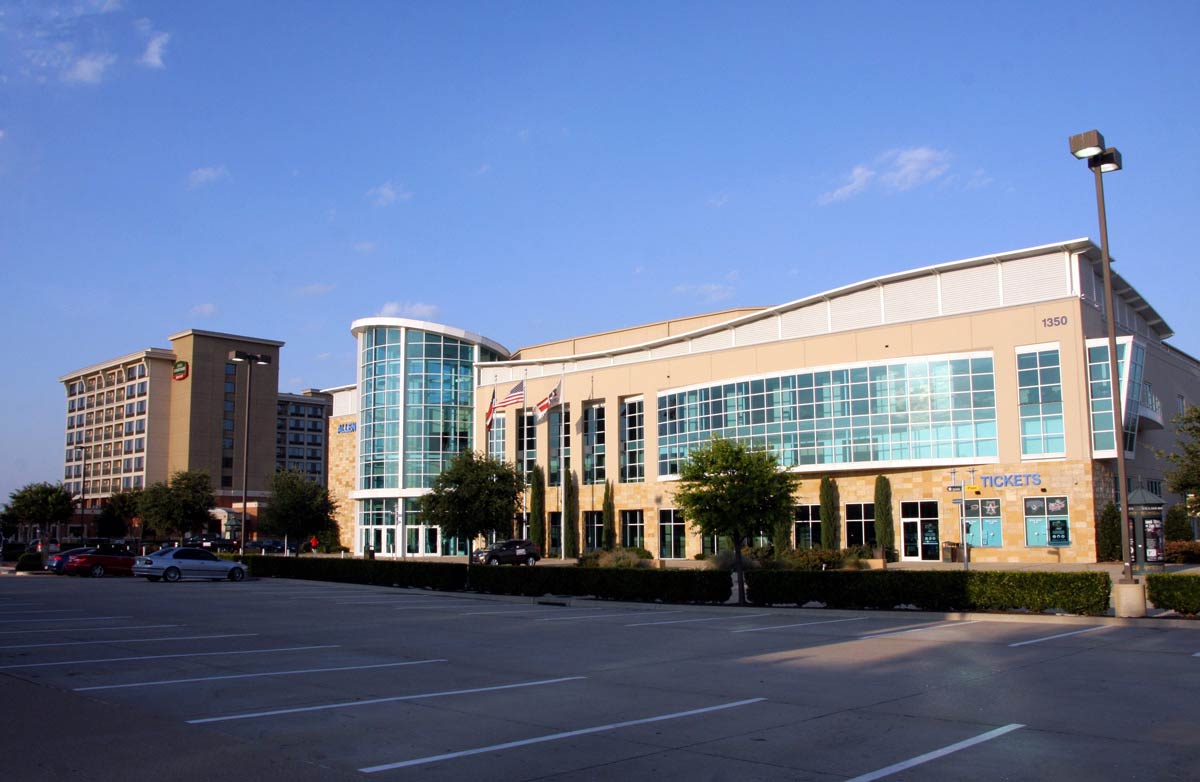
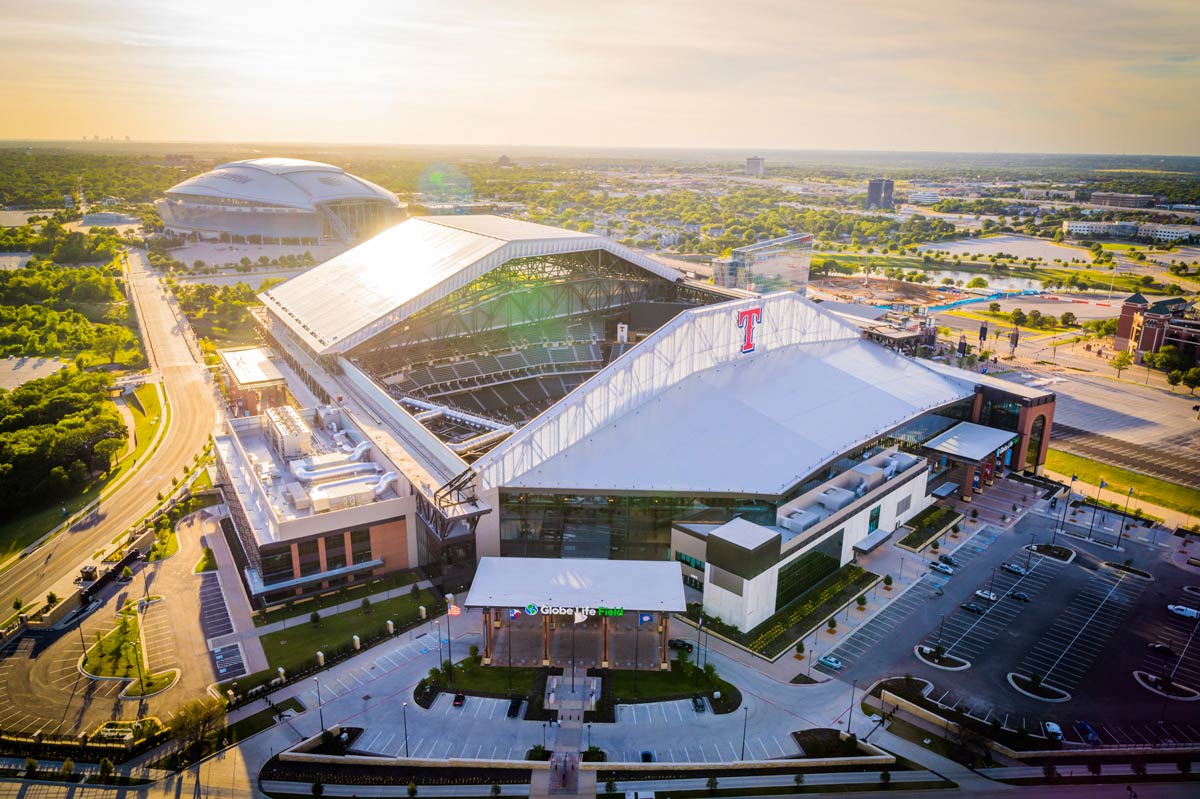
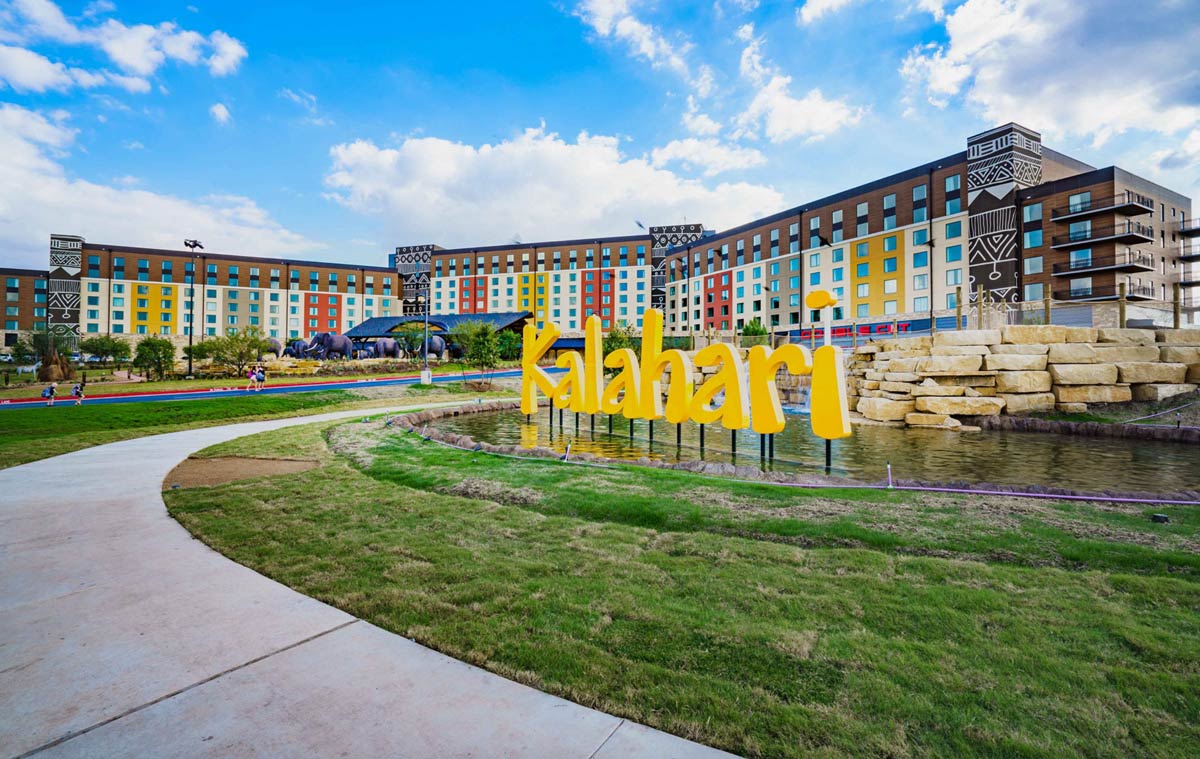
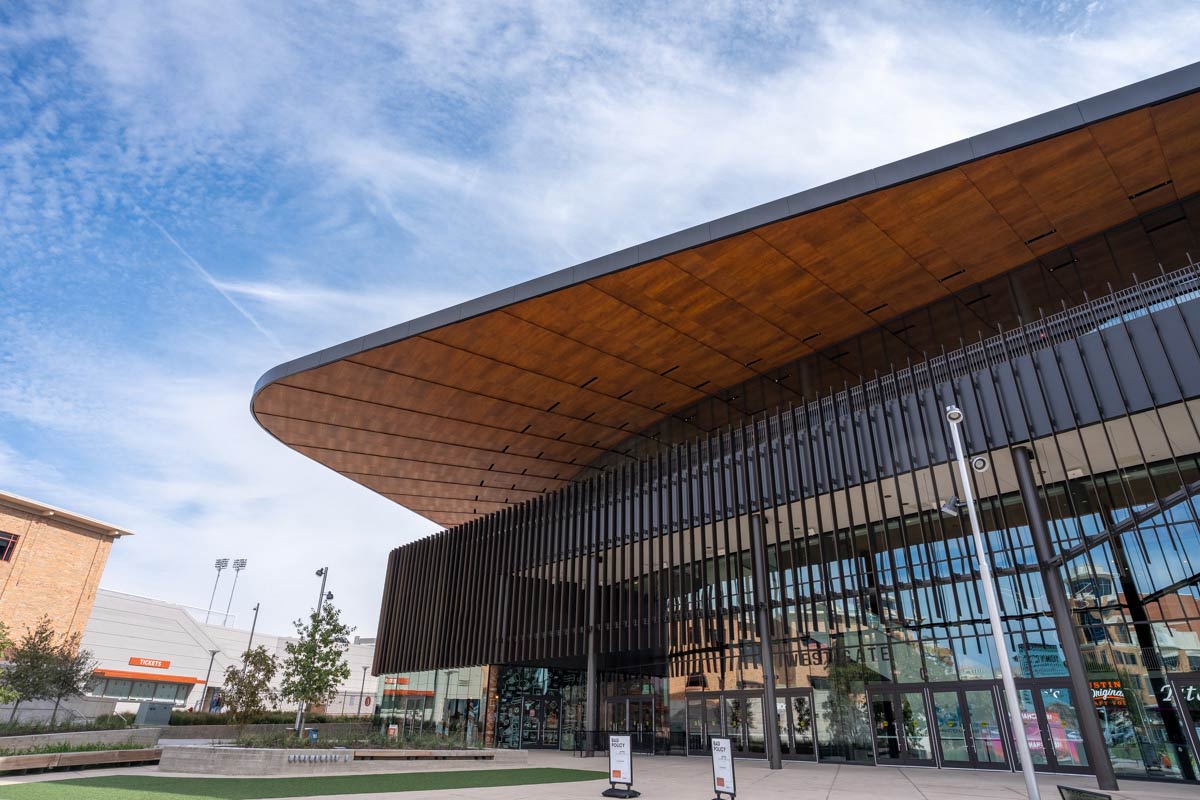
Commercial Projects by Market Sector





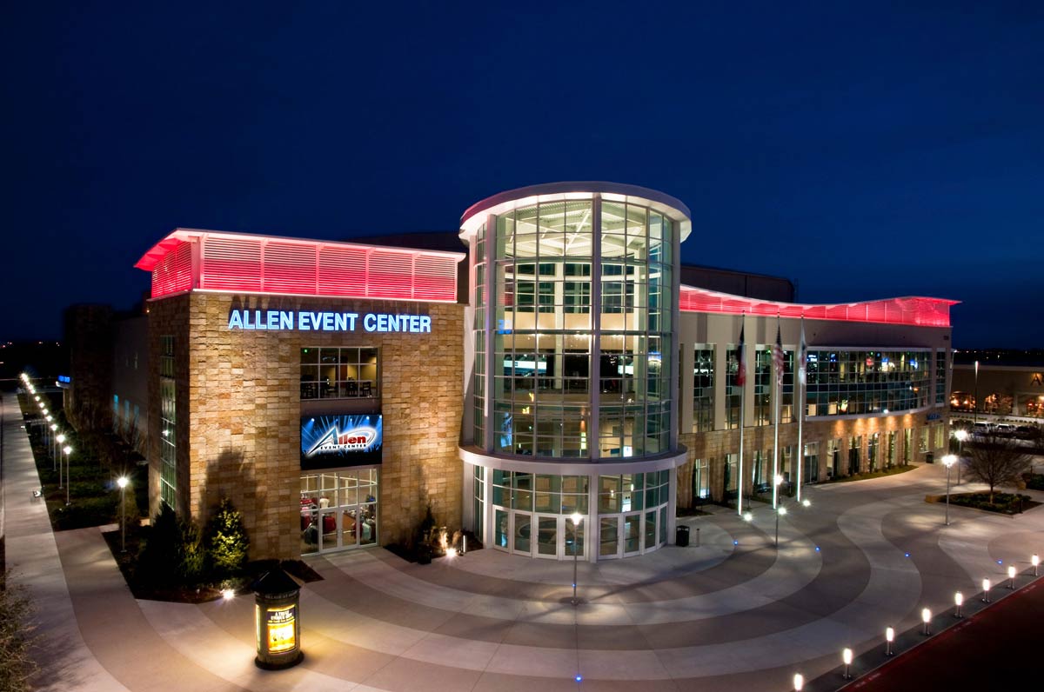
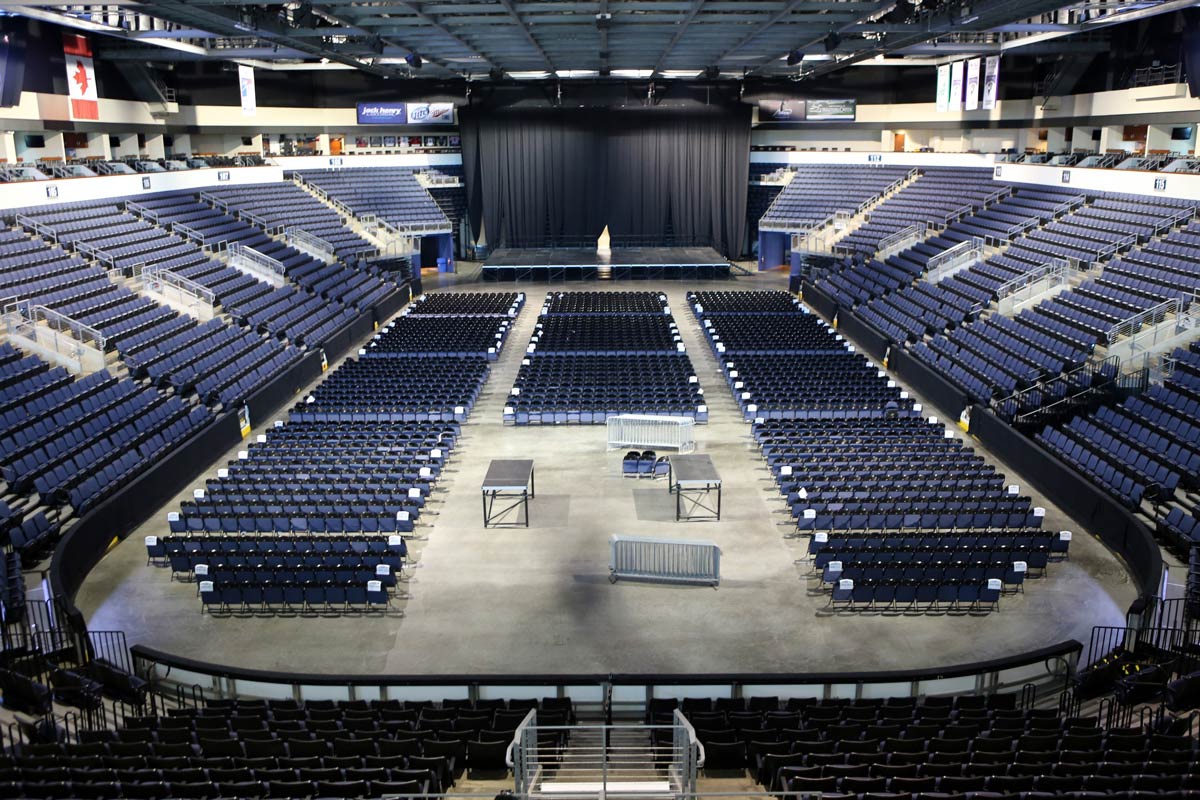
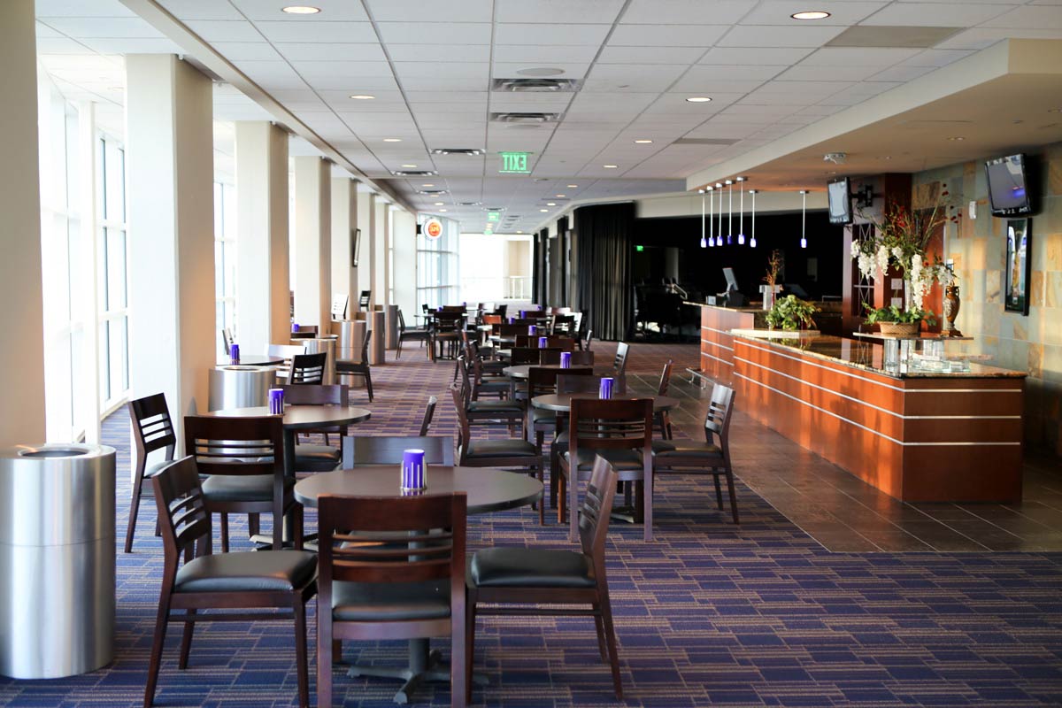
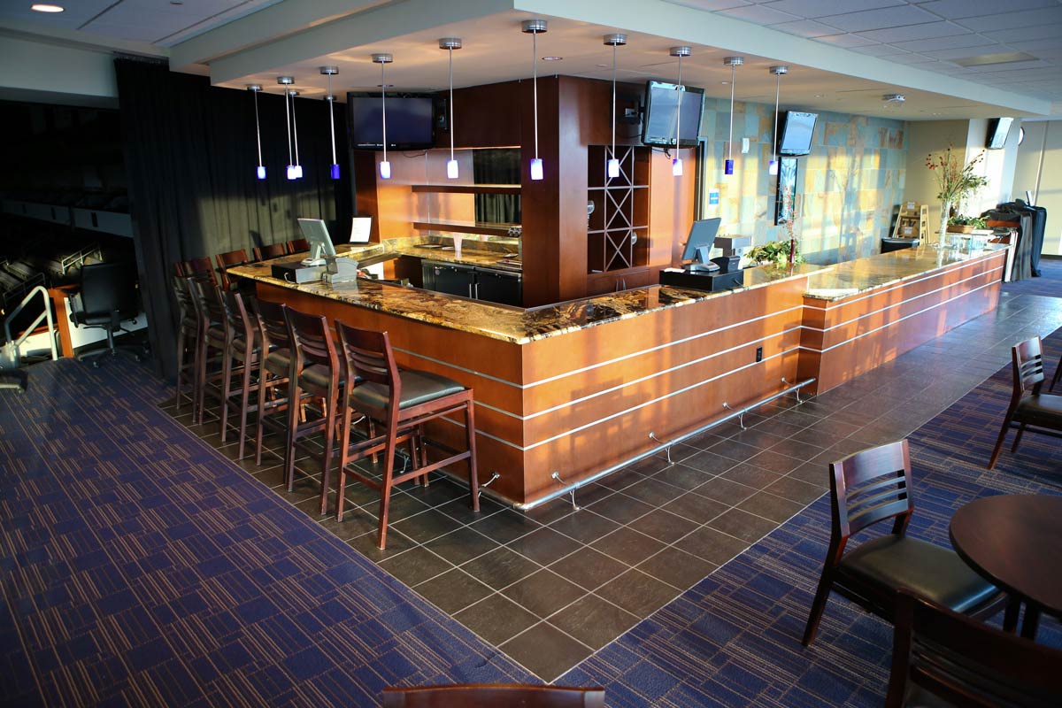
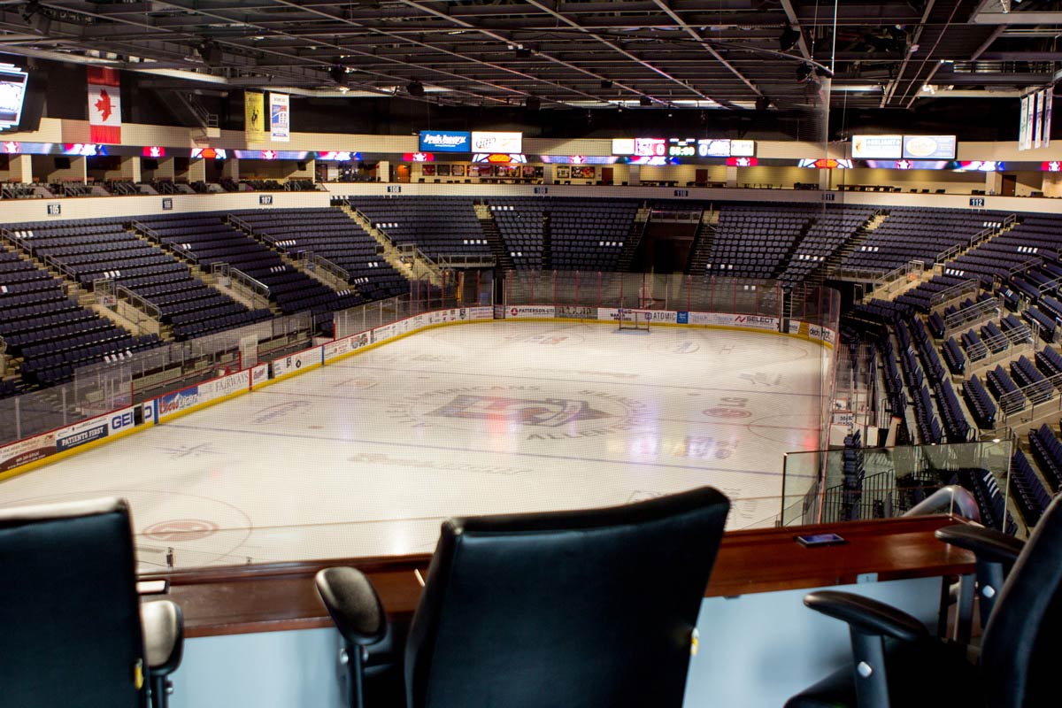
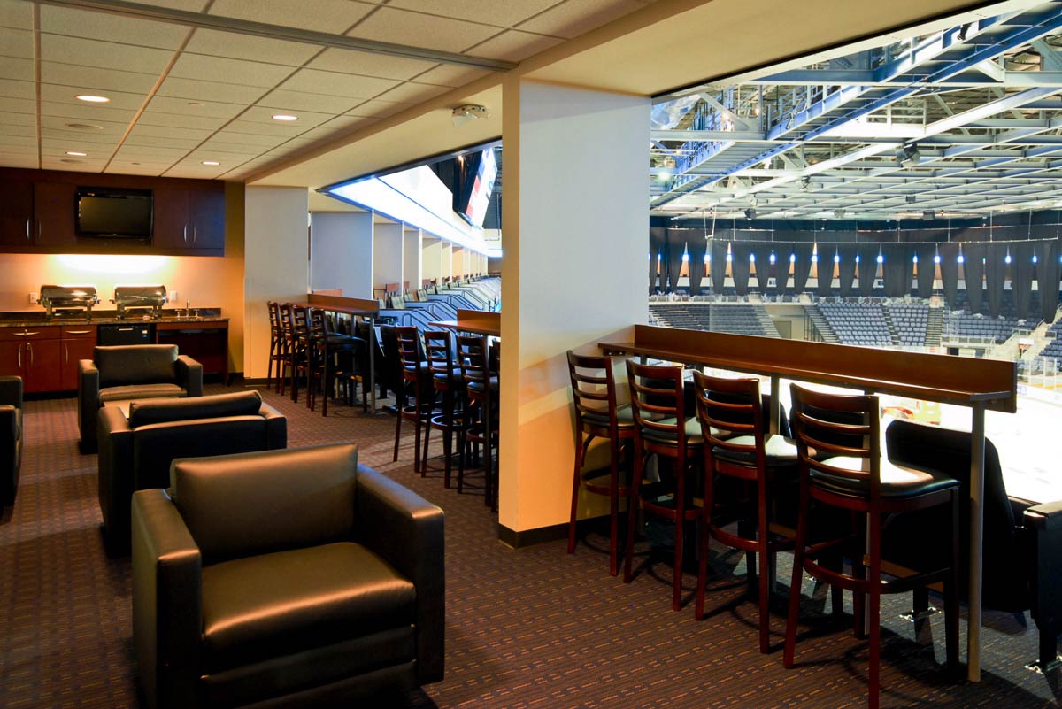
This Event Center is a 6,275 fixed-seat multi-purpose arena located in Allen, Texas, a northern suburb of Dallas. The arena opened in November 2009. The center hosts the home games of the ECHL’s Allen Americans, and the Dallas Sidekicks of the Major Arena Soccer League.

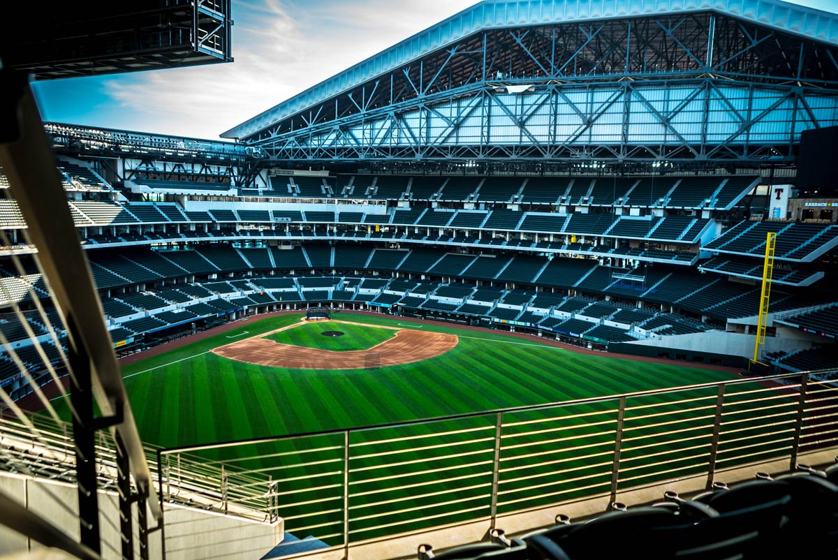
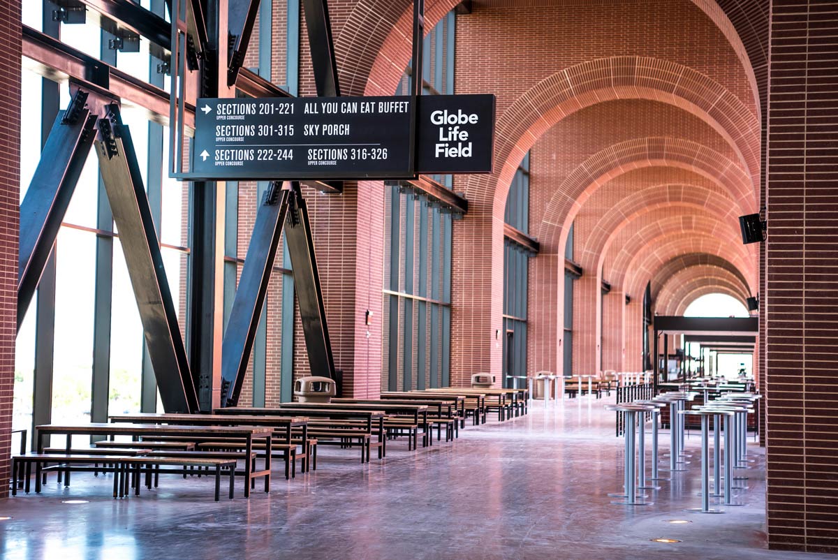
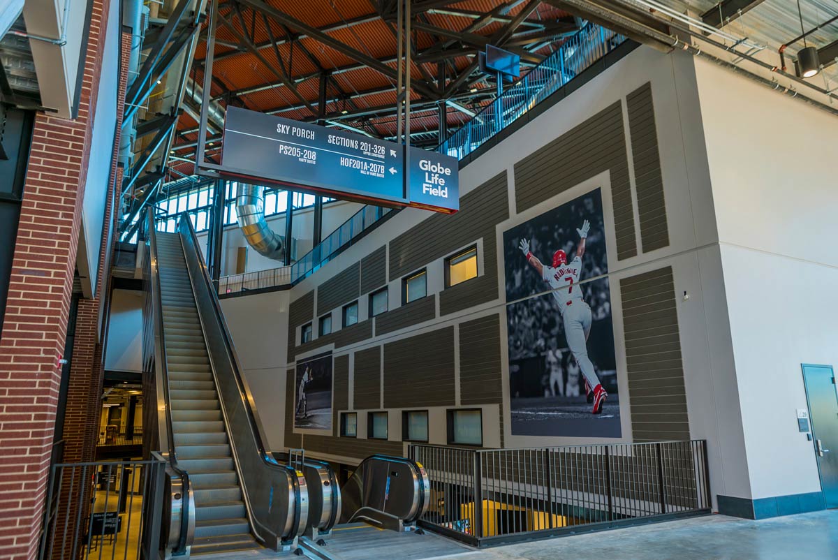
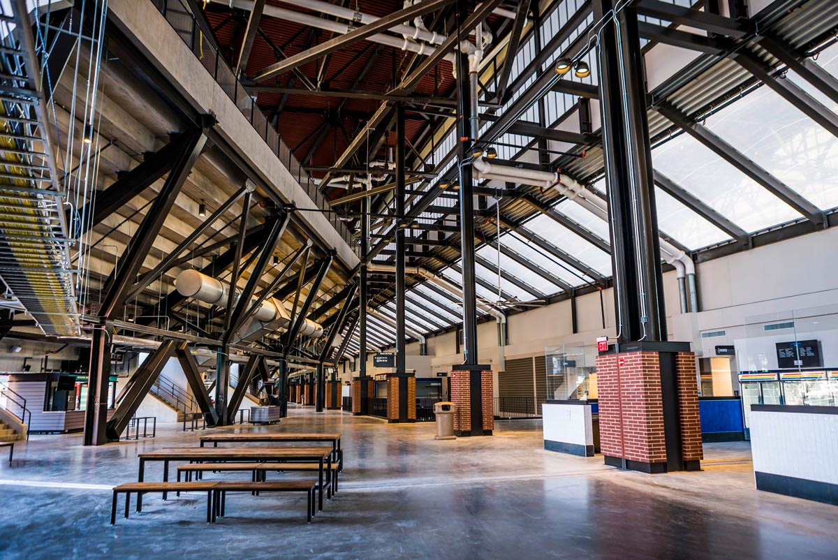
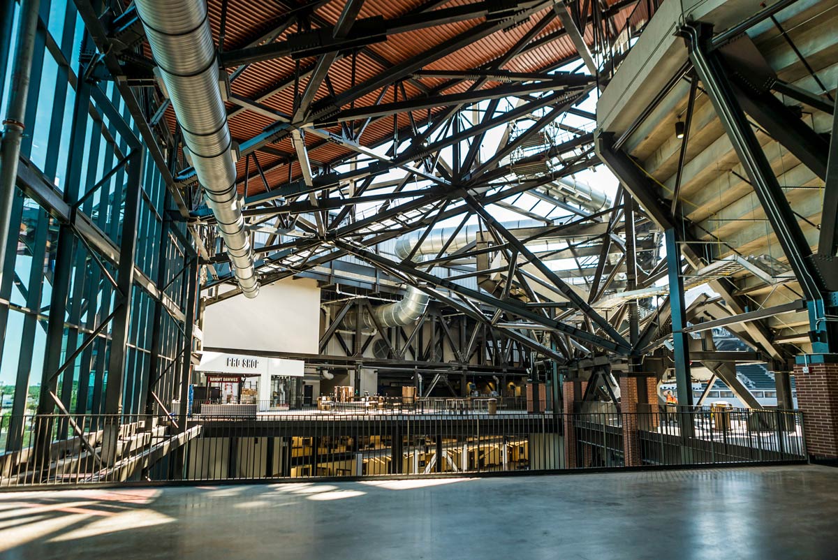
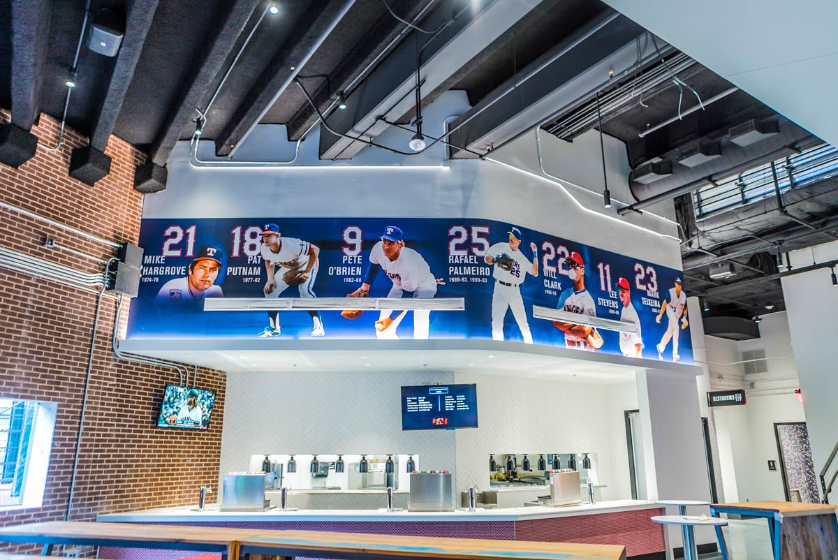
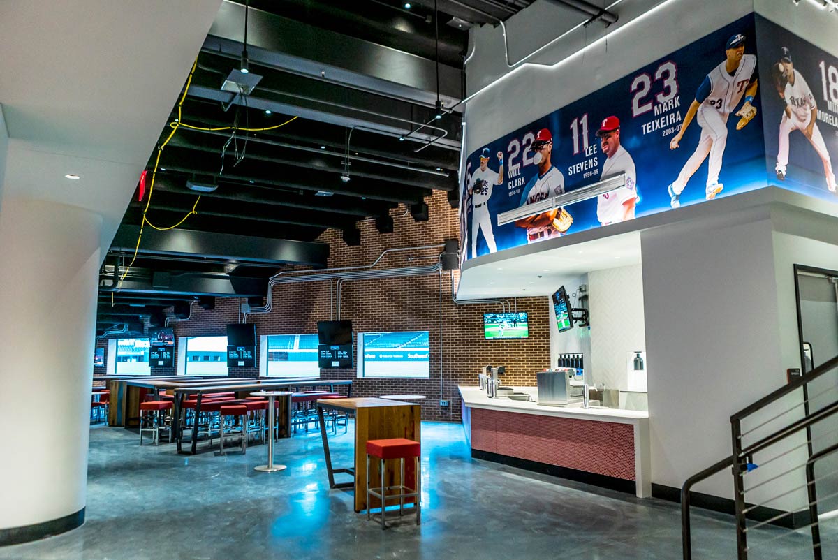
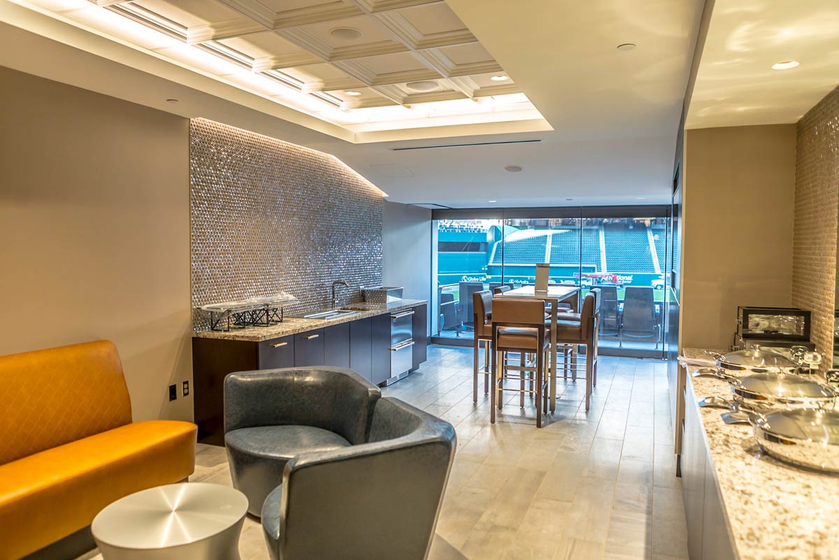
The future stadium for the Texas Rangers, this “Next Generation Ballpark” will be the cornerstone of the Texas Live! development, a world-class dining, entertainment and luxury hospitality complex. Designed with a retractable roof for climate control and shelter, the ballpark will deliver a series of premium experiences for the fans including clubs, themed restaurants, retail, and a hall of fame exhibit.

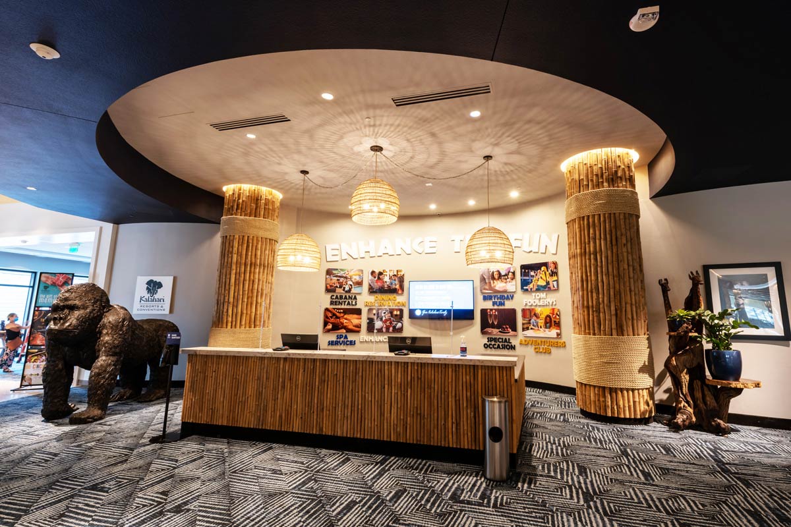
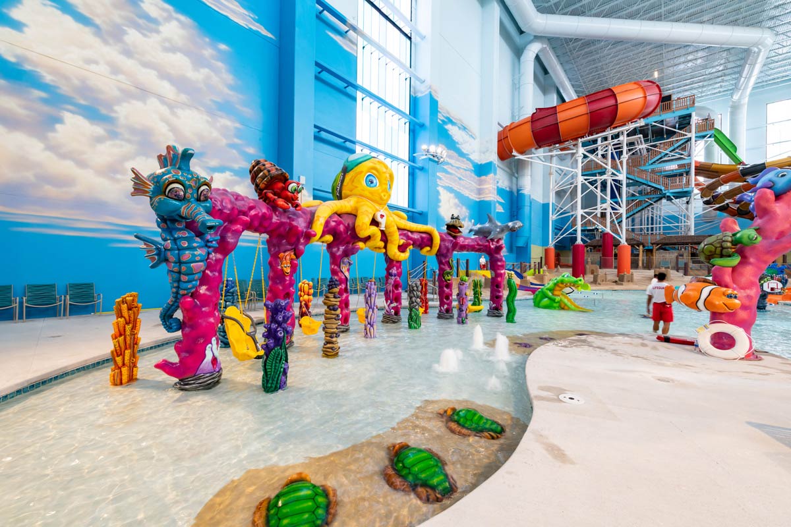
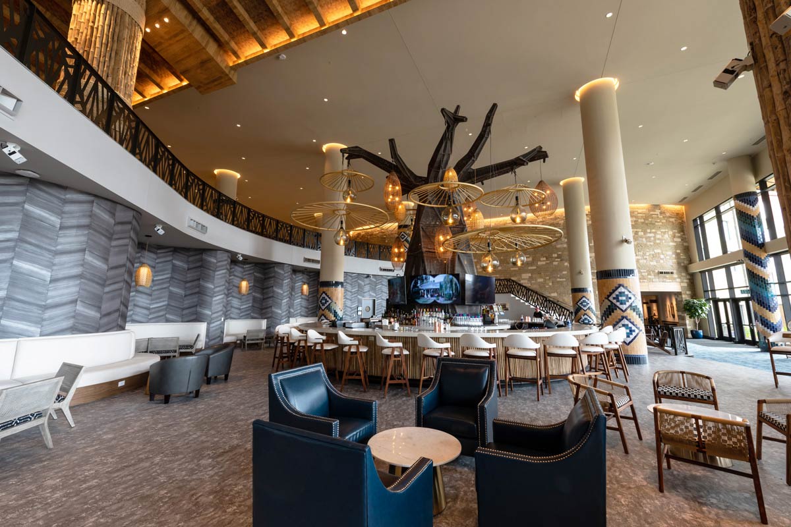
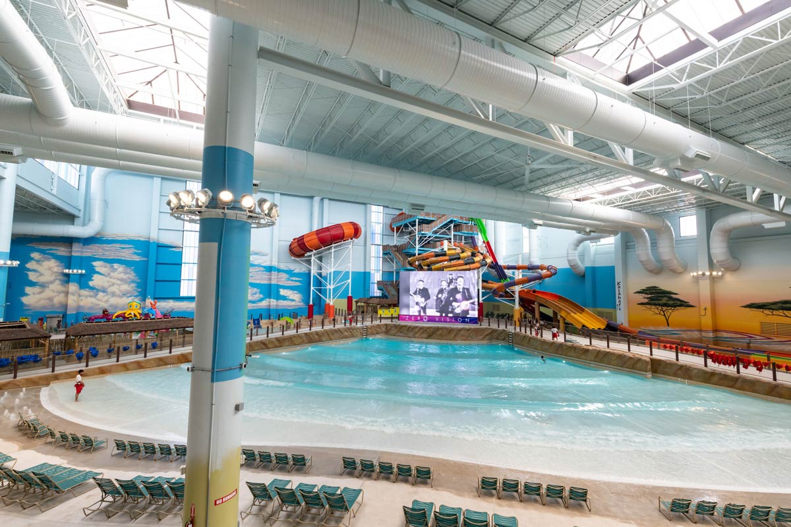
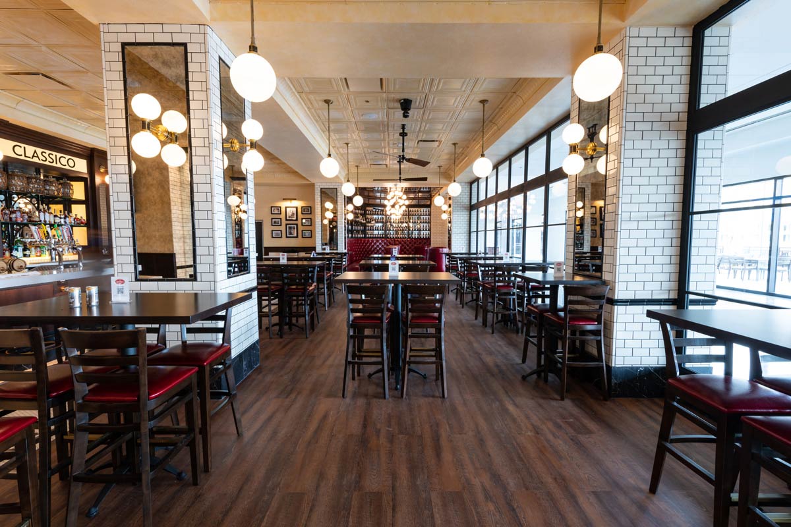
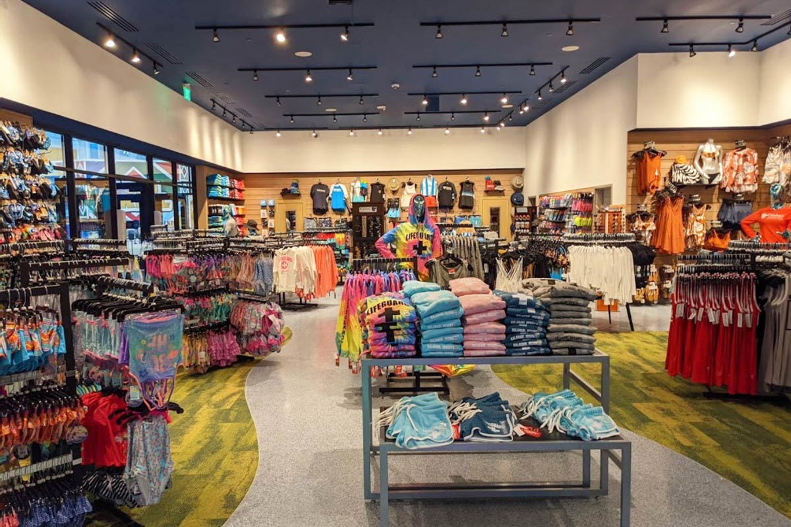
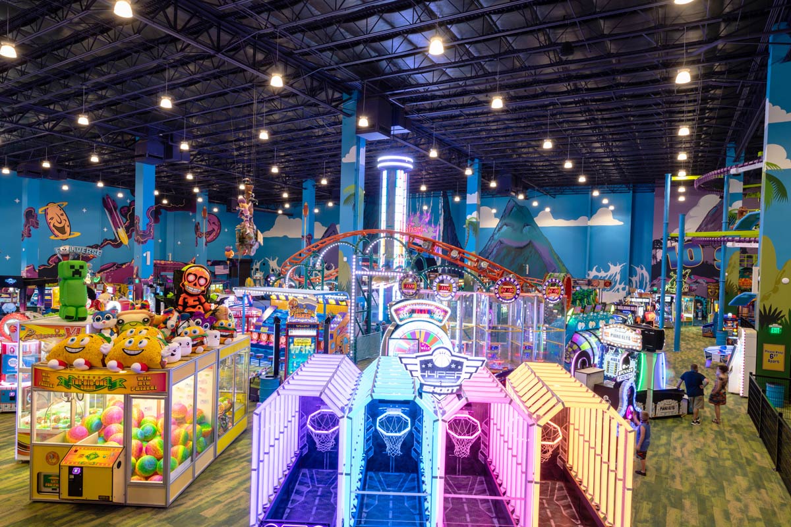
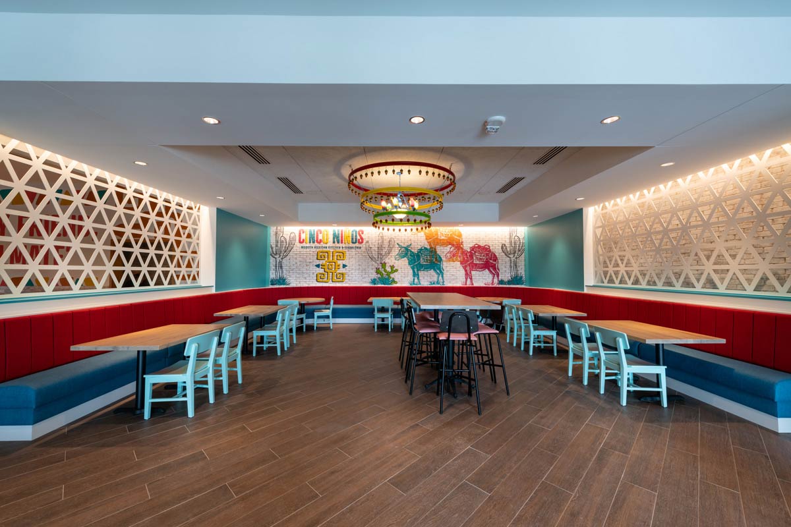
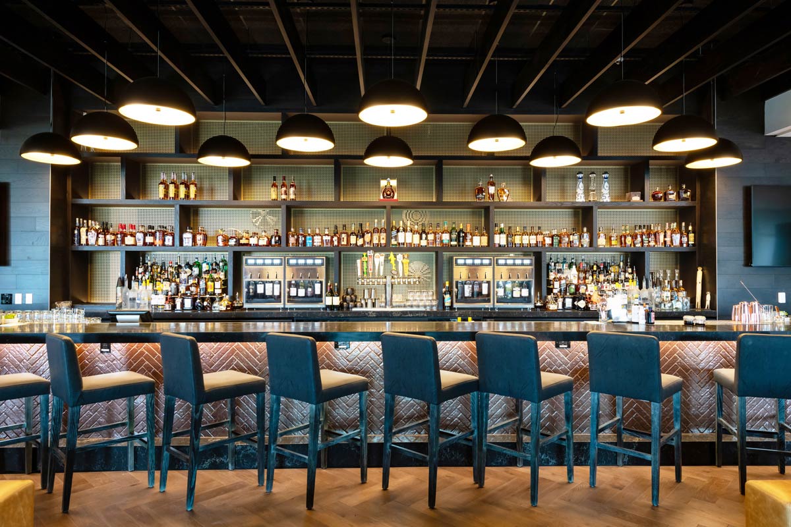
The country’s largest indoor water park opened in November of 2020 in Round Rock, Texas. Planned to span 223,000 square feet, in addition to outdoor pools built over 3 acres. The indoor theme park will include an indoor zip-line, laser tag, mini-golf, games, a piano bar, full spa, and retail space. The convention center will include 16 meeting rooms, 50,000 square feet of outdoor event space, 40,000 square foot, and 27,000 square foot ballrooms. There will be approximately 1950 hotel rooms.

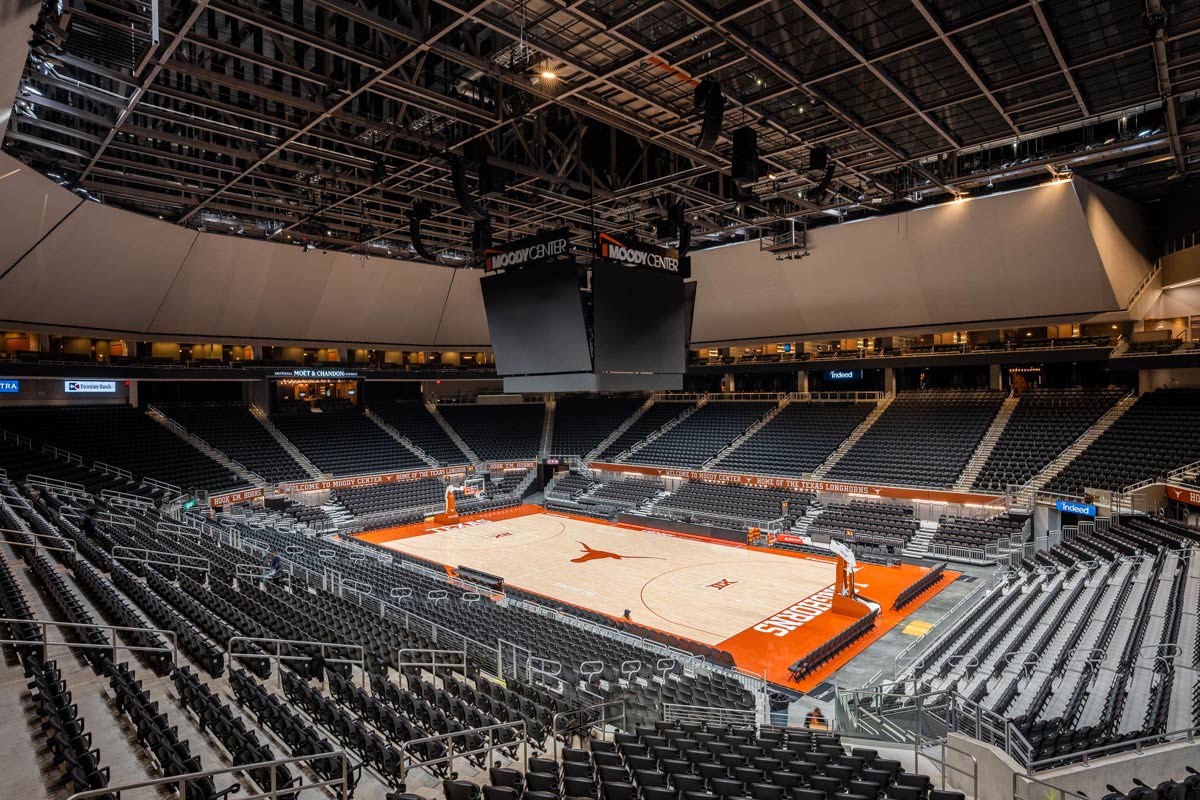
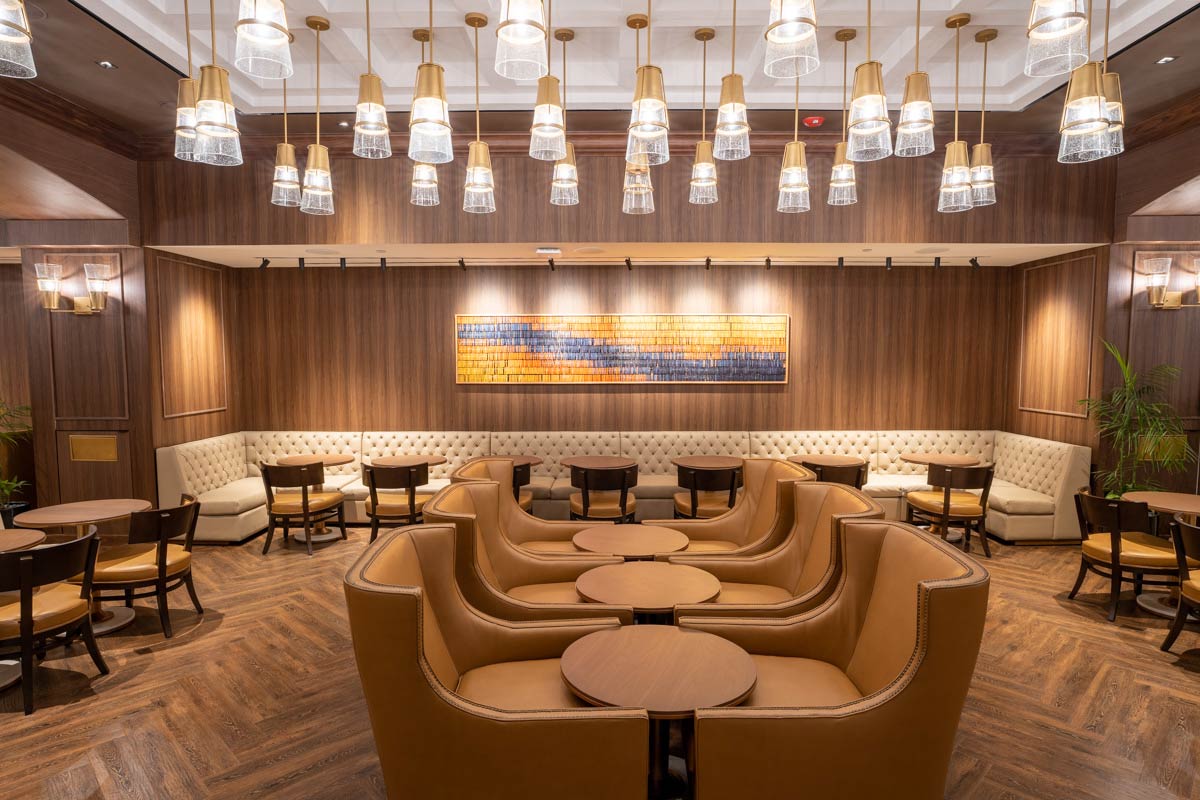
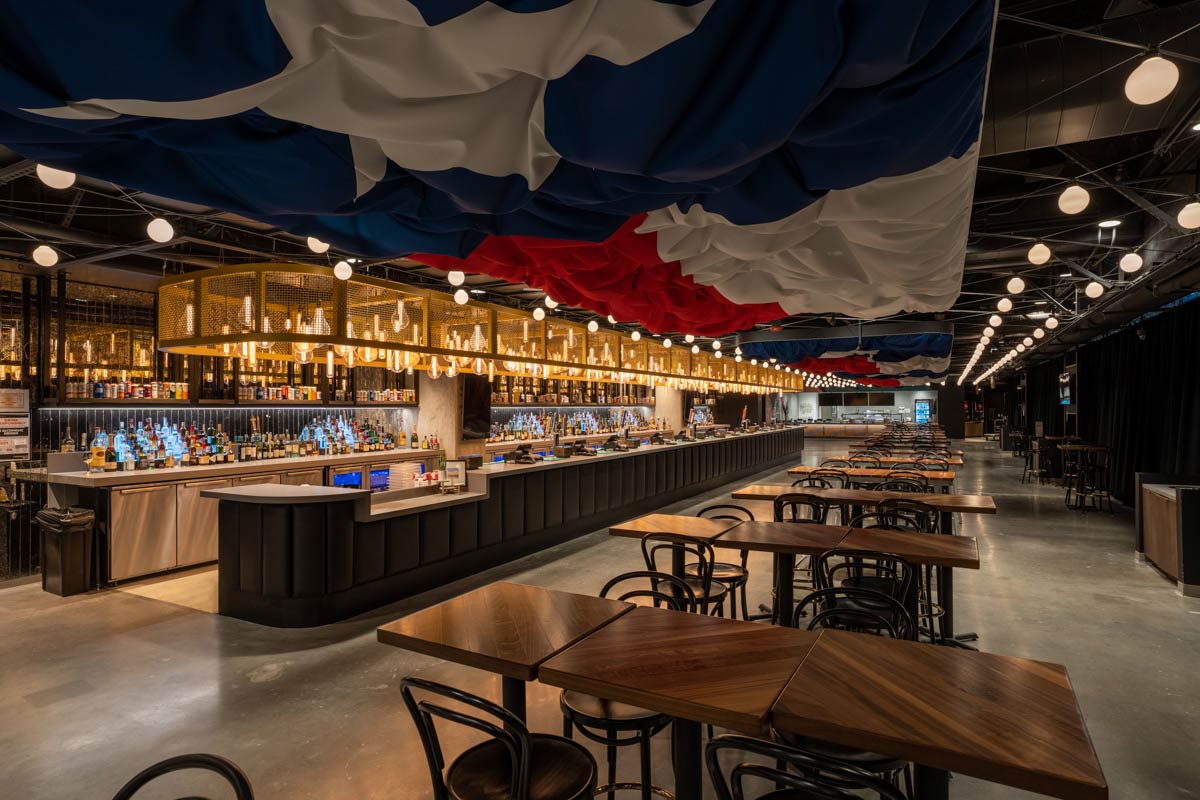
The University of Texas at Austin, one of the world’s leading universities, and Oak View Group (OVG), the global venue development, advisory, and investment company for the sports and live entertainment industries and Live Nation Entertainment, the world’s leading live events company, opened in 2022 Moody Center, a new multi-purpose, state-of-the-art privately financed sports and entertainment arena in Austin, the “live music capital of the world.”
The new $338 million, 15,000-seat world-class arena replaces the 42-year-old Frank C. Erwin Jr. Center at The University of Texas at Austin campus. In addition to being home to Texas men’s and women’s basketball games, graduations, as well as university, community, high school, and other events for the Austin community, the new venue is built for live events and hosts the best and biggest names in the music industry on an annual basis, providing a world-class venue for top touring concerts and shows.