Commercial Projects by Market Sector
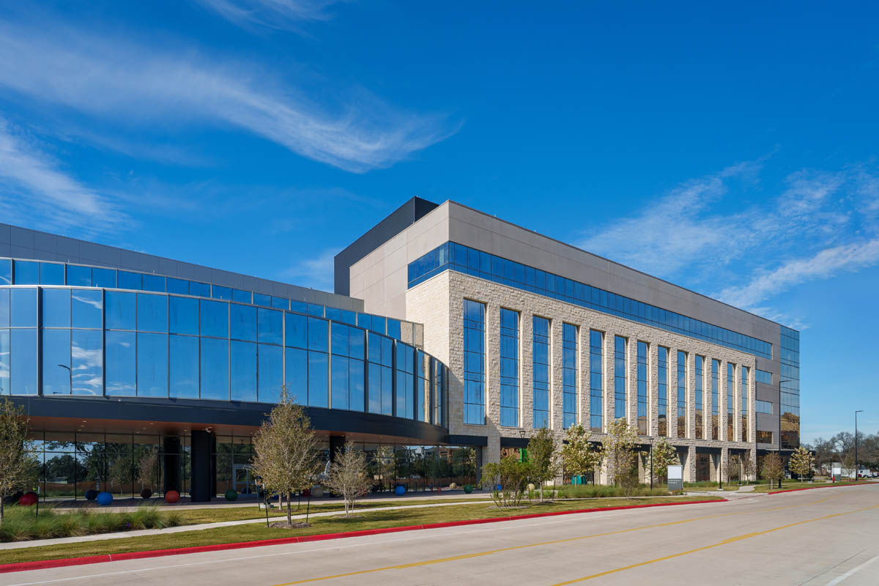
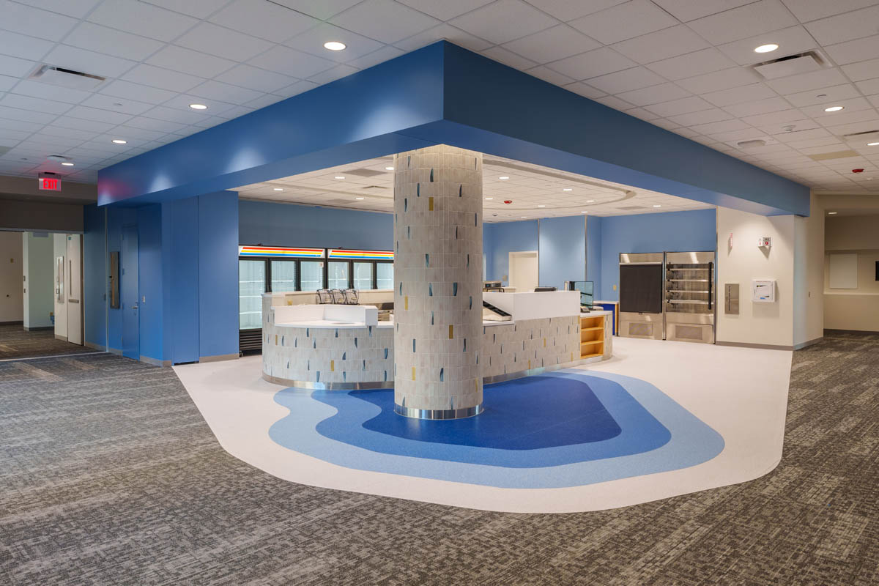
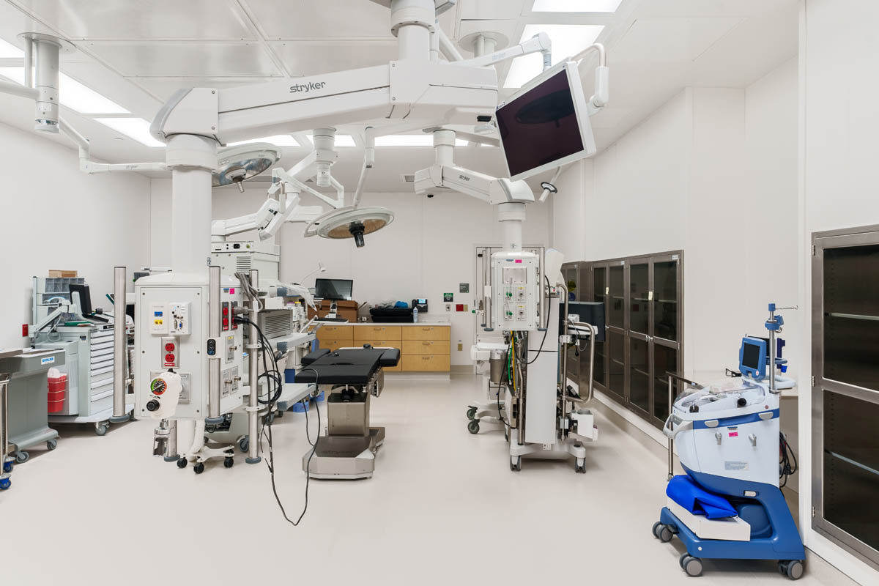
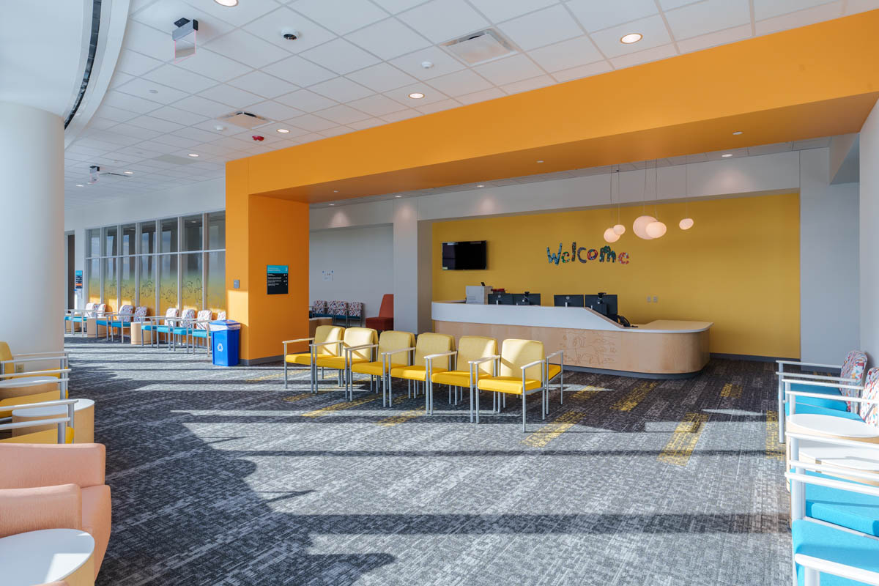
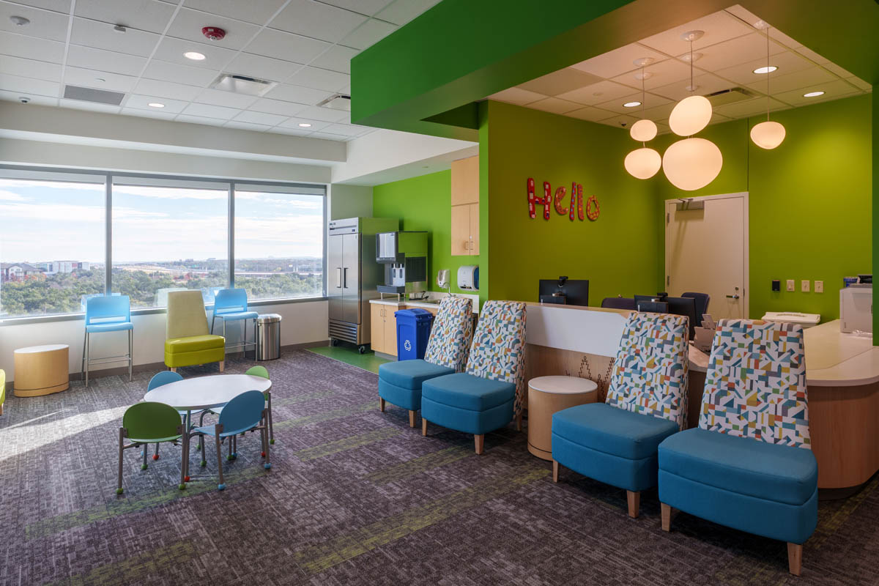
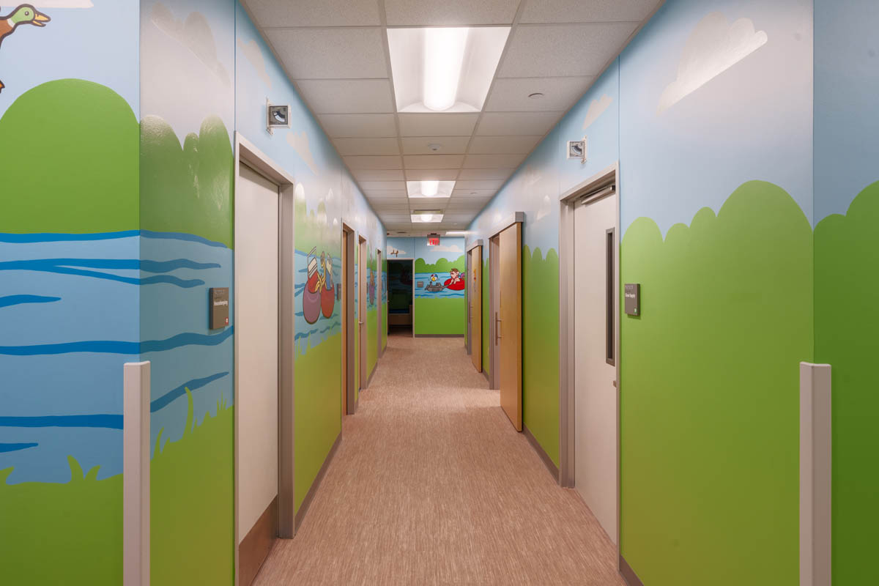
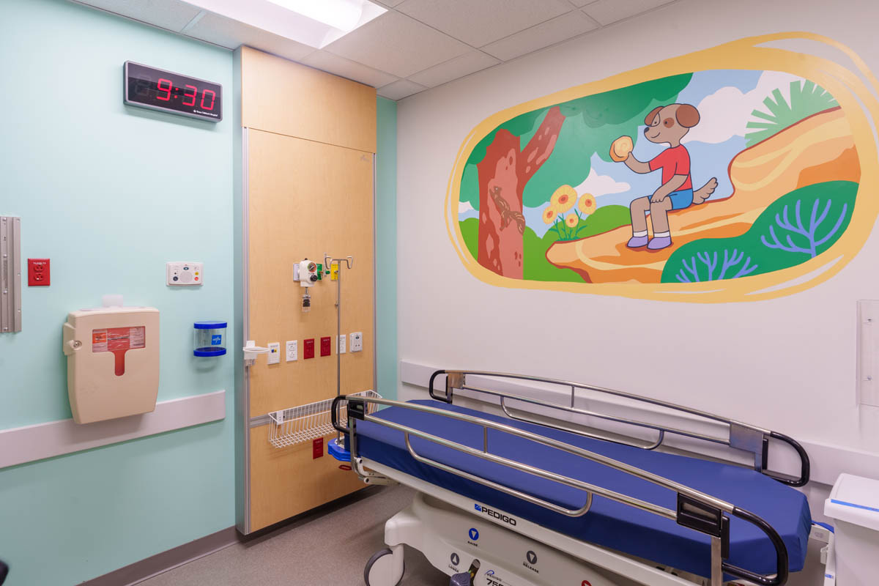
This Children’s Hospital in Austin, TX serves children and women in a 365,000 square foot, 52-bed facility with a range of services and offerings.
The facility’s design prioritizes patient navigation, boasting visual separators between each area, a triage area, and a parking garage with a skyway directly into the hospital, enhancing accessibility for patients and visitors. The Children’s Hospital in Austin encompasses a broad spectrum of services, featuring neonatal and pediatric intensive care units, operating rooms, diagnostic imaging, and more. Noteworthy additions include isolation rooms for patients with fragile immune systems and an in-house retail pharmacy.
Cherry Coatings was selected as the paint contractor of choice for this healthcare project. Featuring over 50 colors throughout the space, as well as specialty low-VOC products, our team delivered with precision and care. At its peak, over 30 painters worked on this project per week in order to meet the construction schedule.
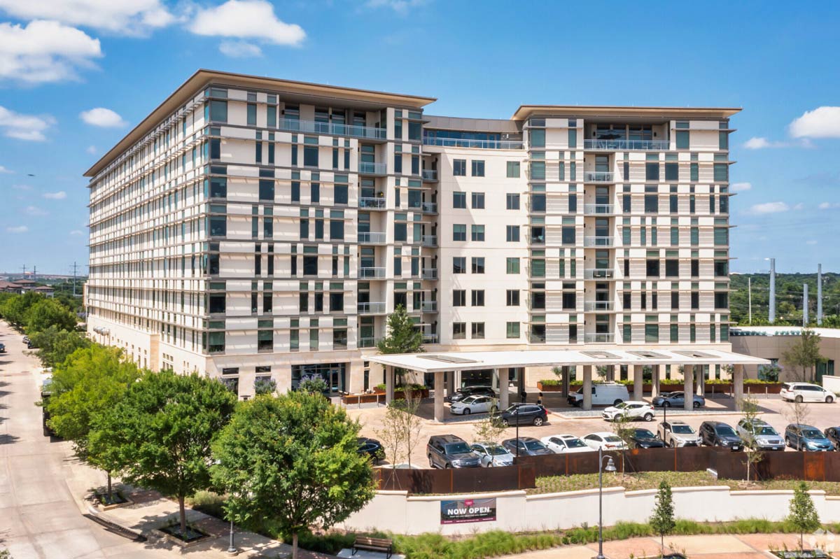
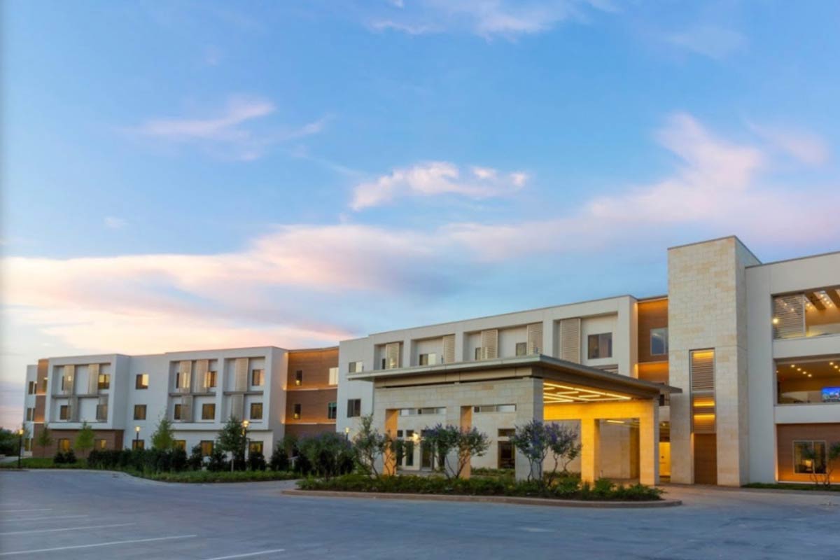
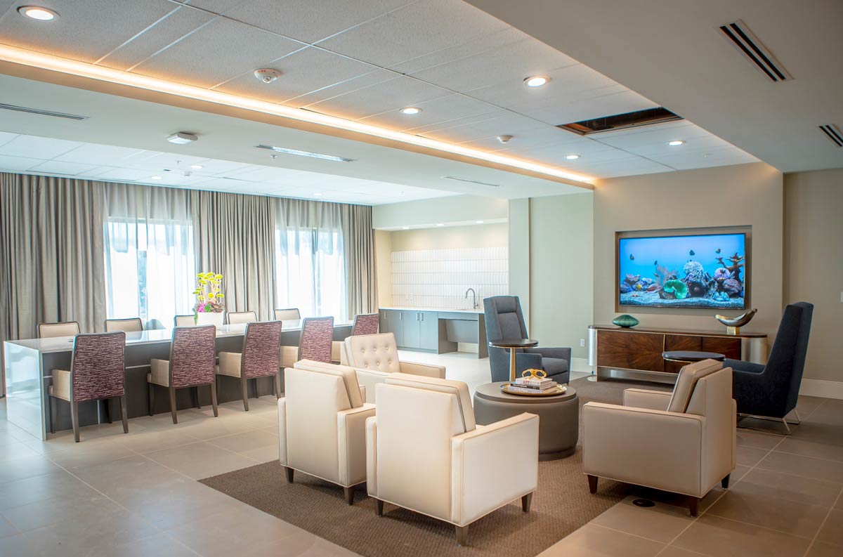
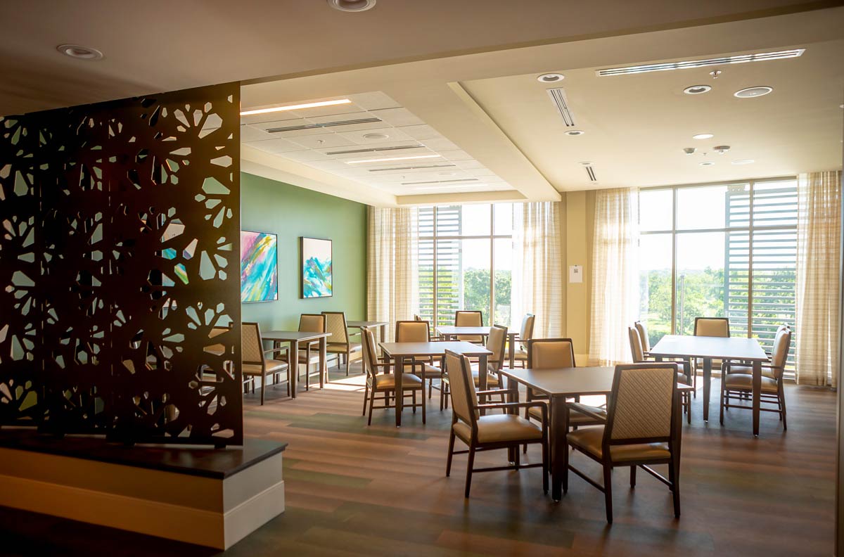
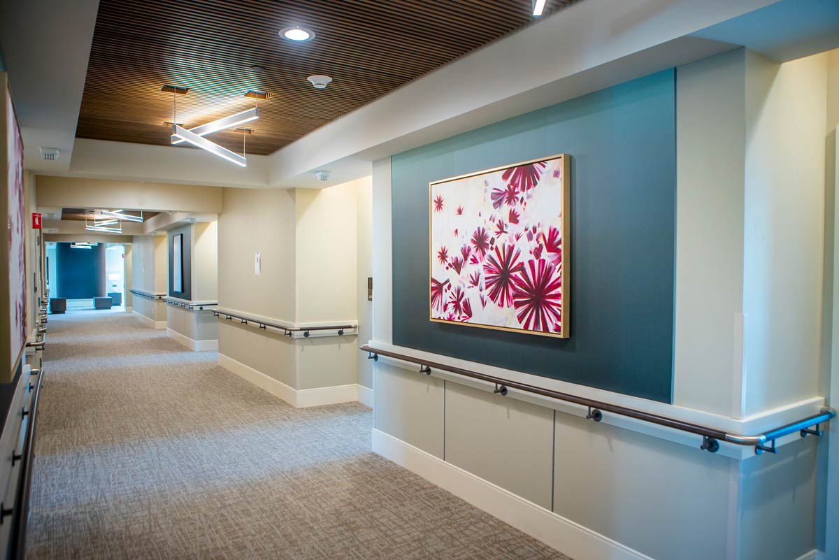
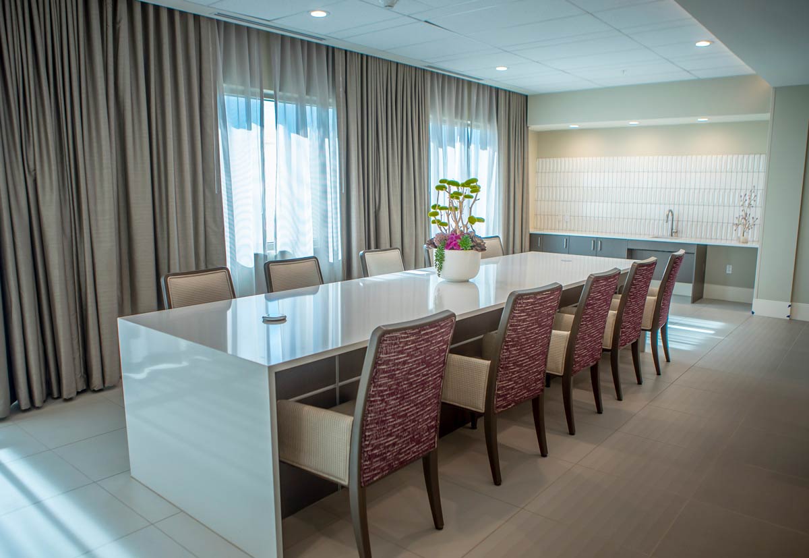
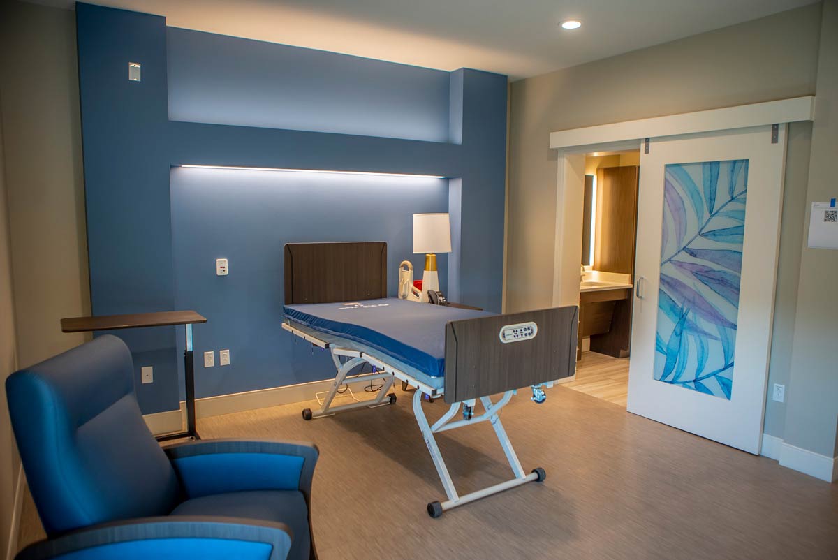
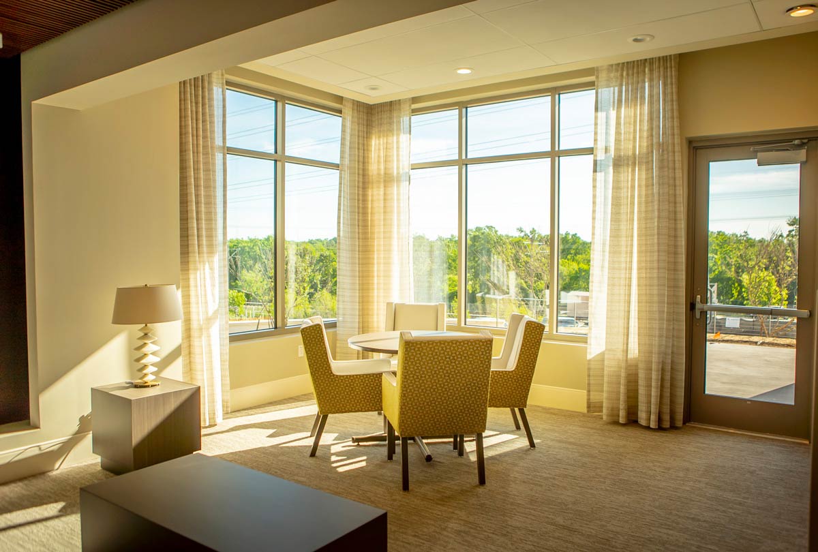
The Legacy Midtown Park is the only urban, contemporary rental community with a full continuum of on-site care in Dallas. Located on ten acres between Meadow Road and Royal Lane near US-75. Construction on the three different buildings is occurring concurrently across The Legacy Midtown Park campus. The community expects to open the health care center building, offering short-term rehab and long-term skilled nursing services in summer 2020.
Following the opening of the health care center next summer, the assisted living and memory care building is anticipated to open shortly after, followed by independent living in the first quarter of 2021. Located on 10 acres in the Midtown Park development, it will be the only Jewish-sponsored rental retirement community in Dallas.
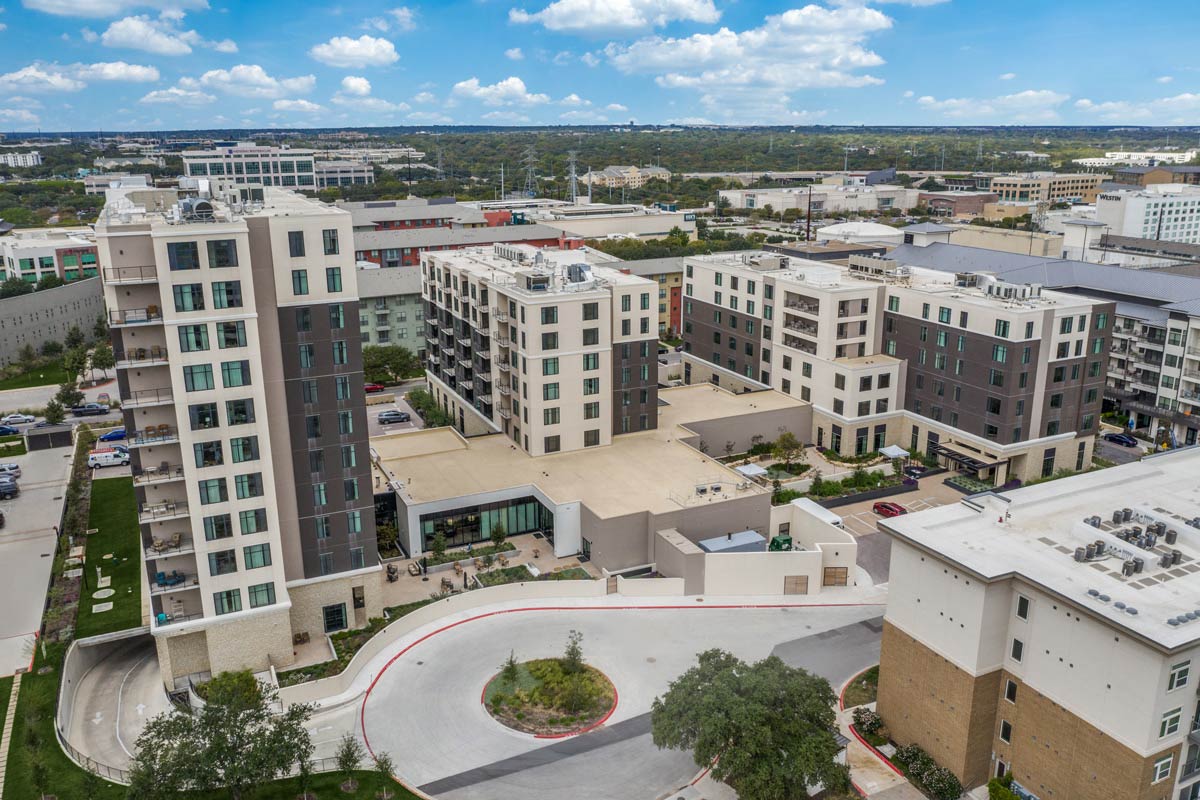
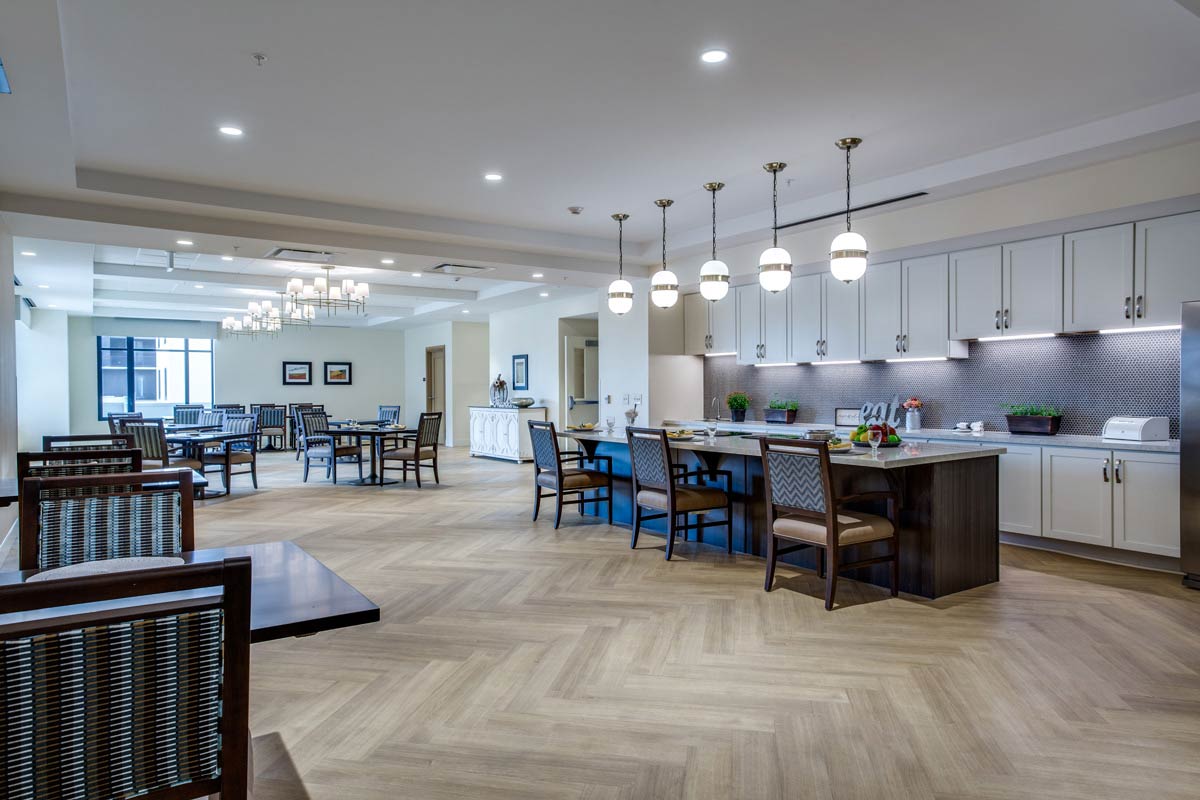
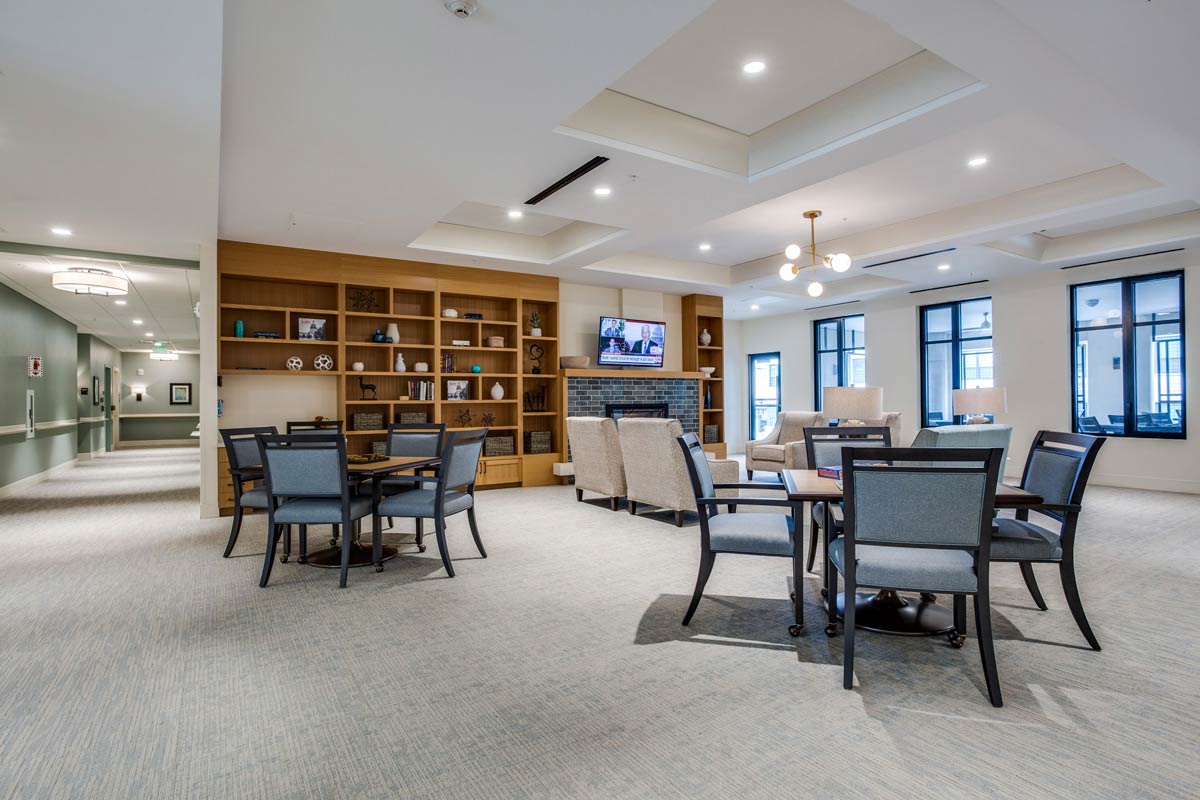
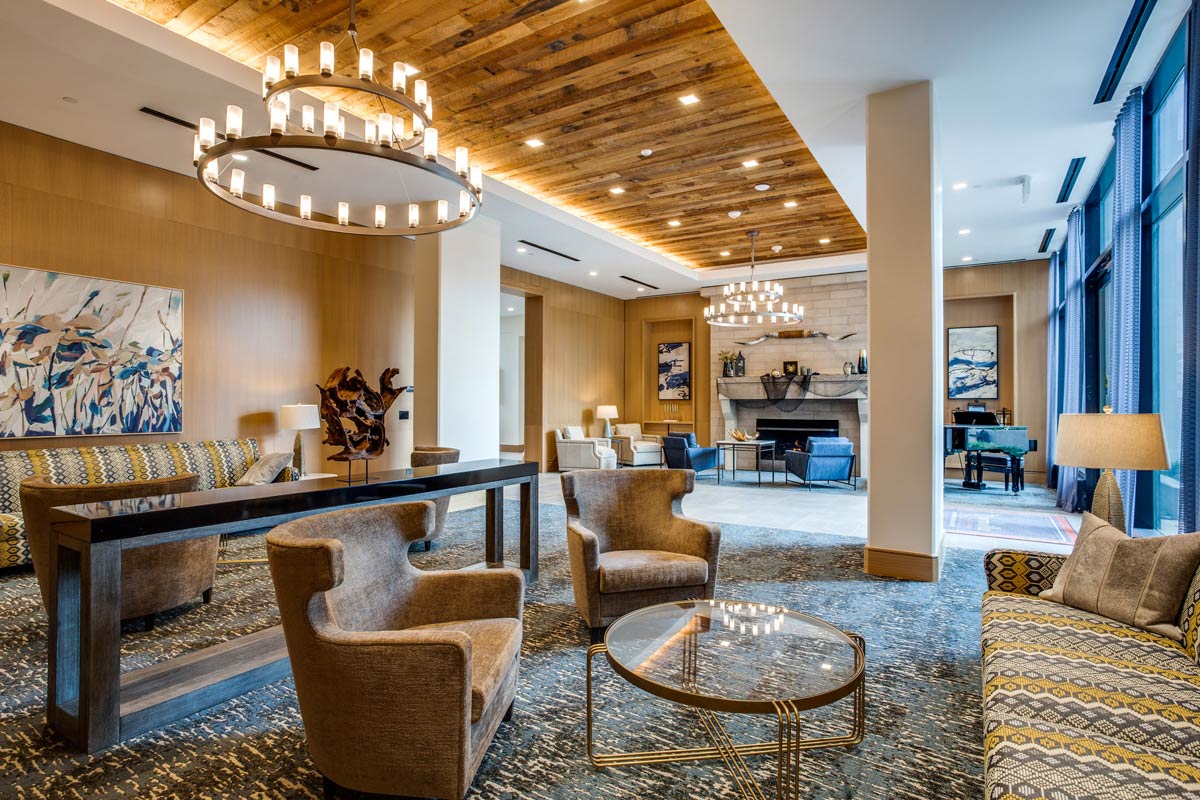
Senior Resource Group, based in Solana Beach, Calif., plans to build a complex of three buildings — 6-, 7- and 11-stories tall — that would have 230 rental units for independent living, assisted living, and memory care. Pricing on the various residences has not yet been released. The project is aimed at residents 62 years of age and older.
To be named Maravilla at the Domain, the project is planned for 3.7 acres near Dillard’s and the Lone Star Court hotel, which are at the south end of the sprawling Domain project off MoPac Boulevard (Loop 1).
It will be Senior Resource Group’s 32nd senior living community nationwide and will represent the next generation of senior living for Senior Resource Group, which has been developing and operating senior living communities throughout the United States for nearly 30 years.
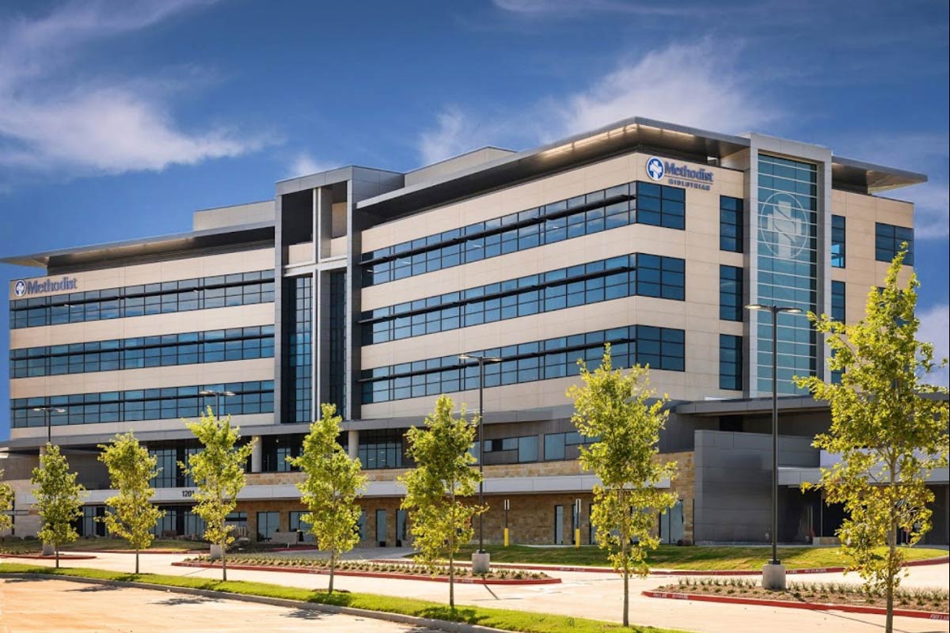
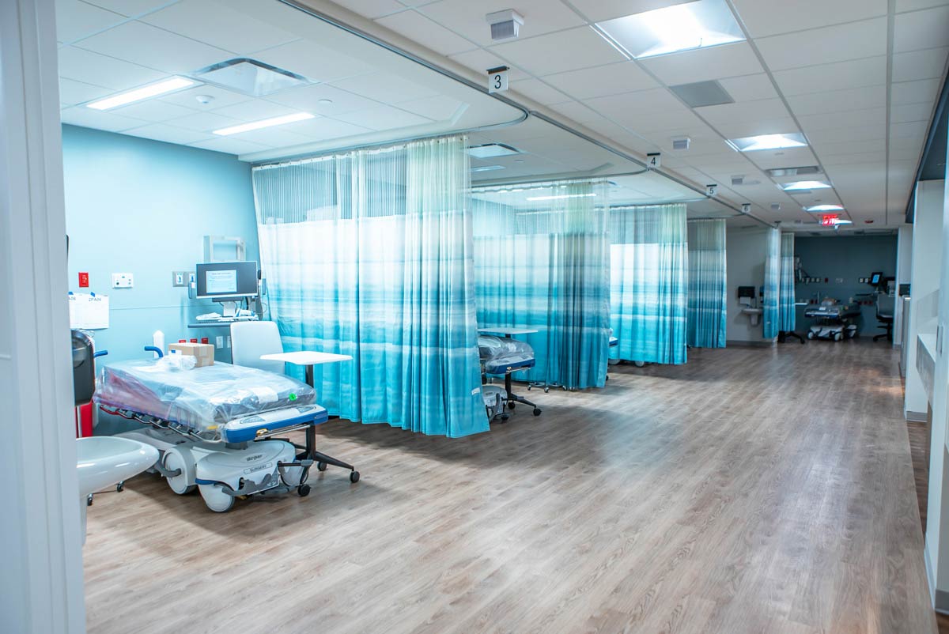
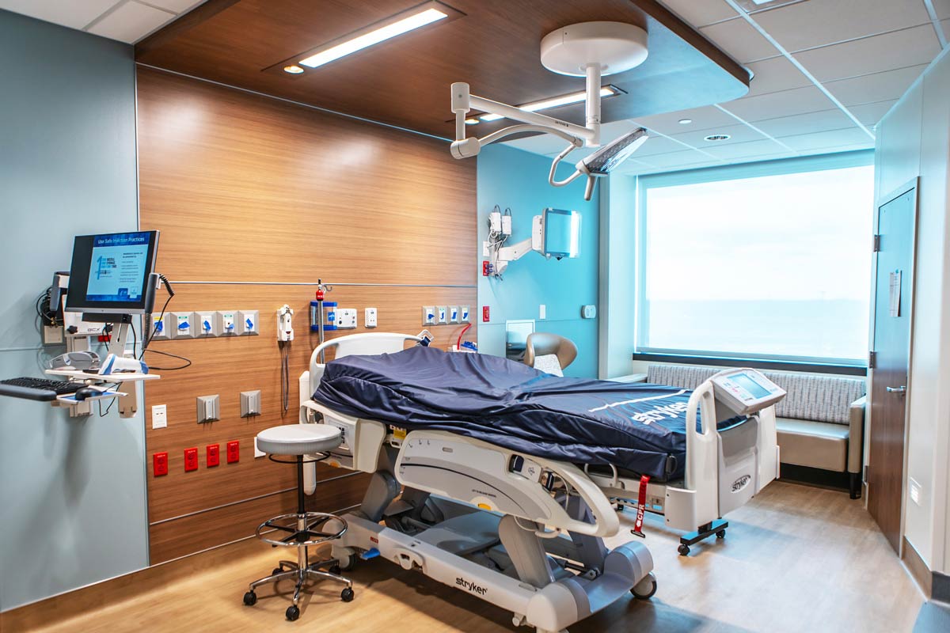
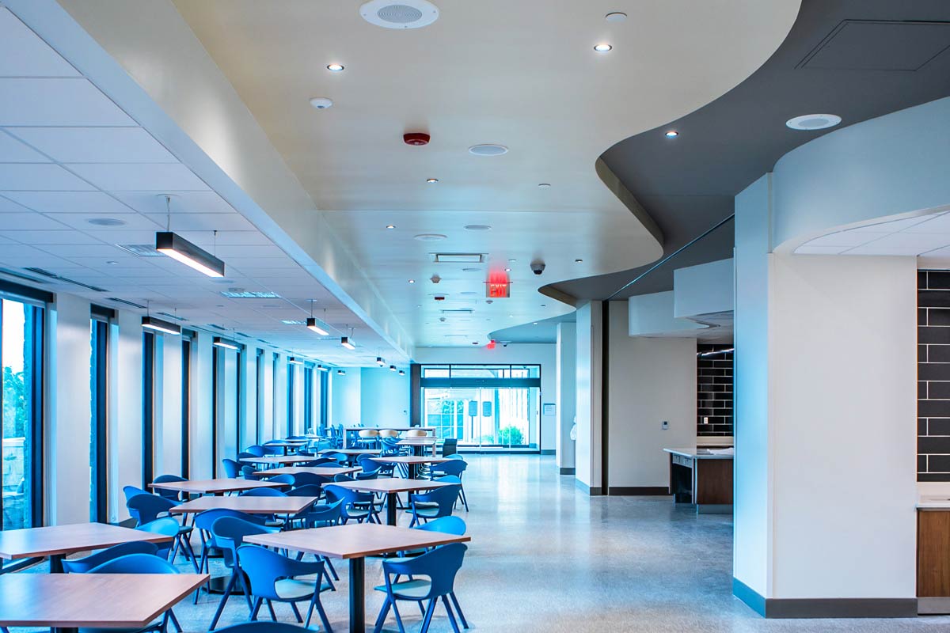
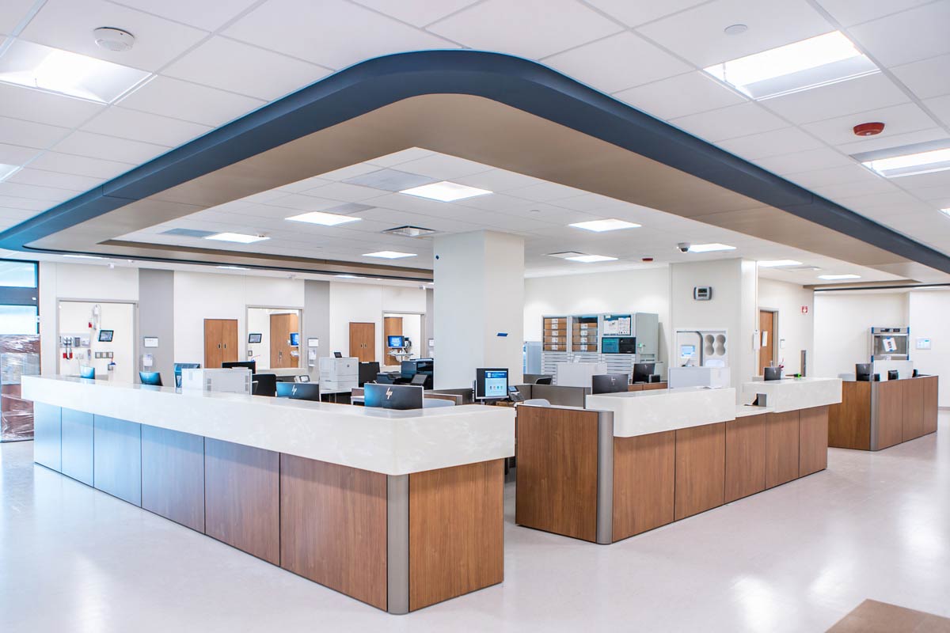
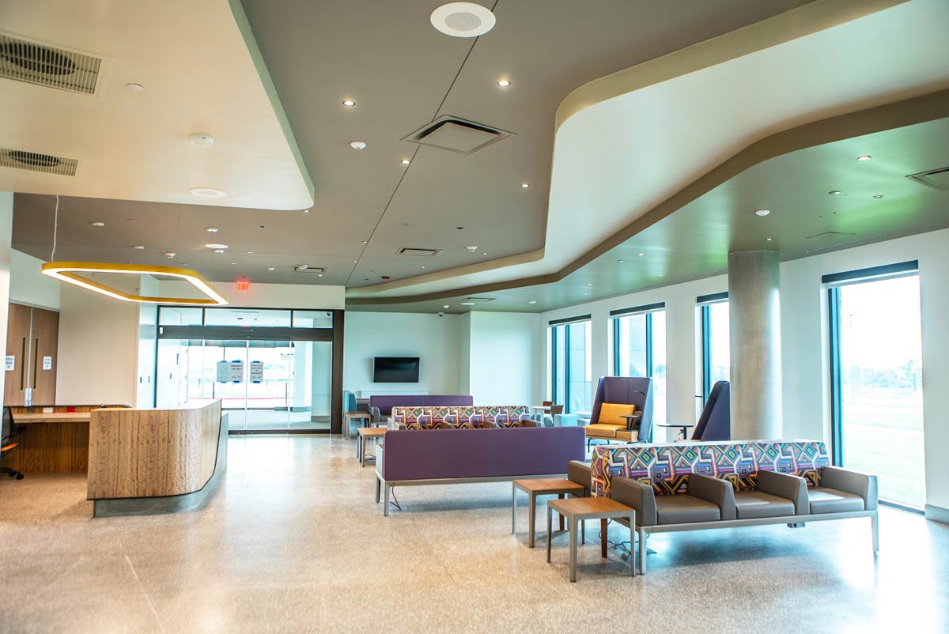
Methodist Health hospital located in Midlothian, Texas, is a fast-growing suburb south of Dallas. Midlothian will soon have its first acute care hospital. The new 190,000 square-foot full-service acute care hospital is under construction west of U.S. 287 near the Midlothian ISD multi-purpose stadium. The $175-million facility will be the centerpiece of the 67-acre campus and will include a 45,000 square-foot medical office building.
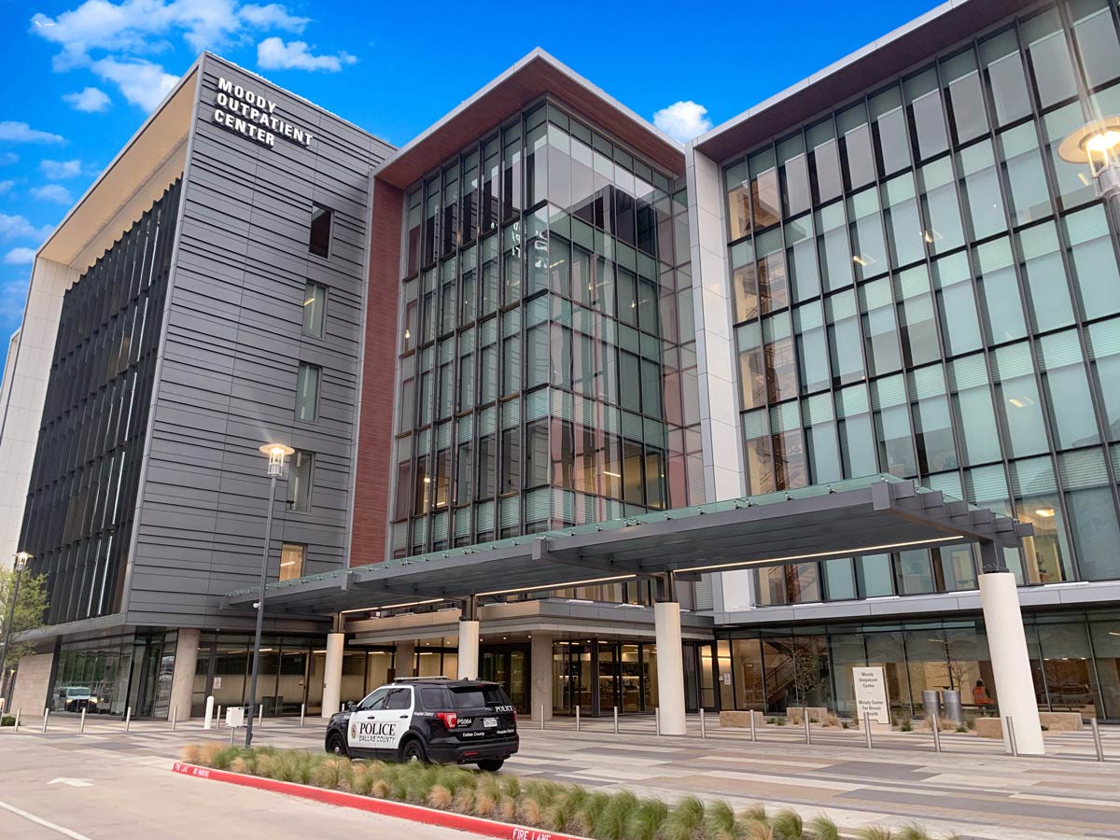
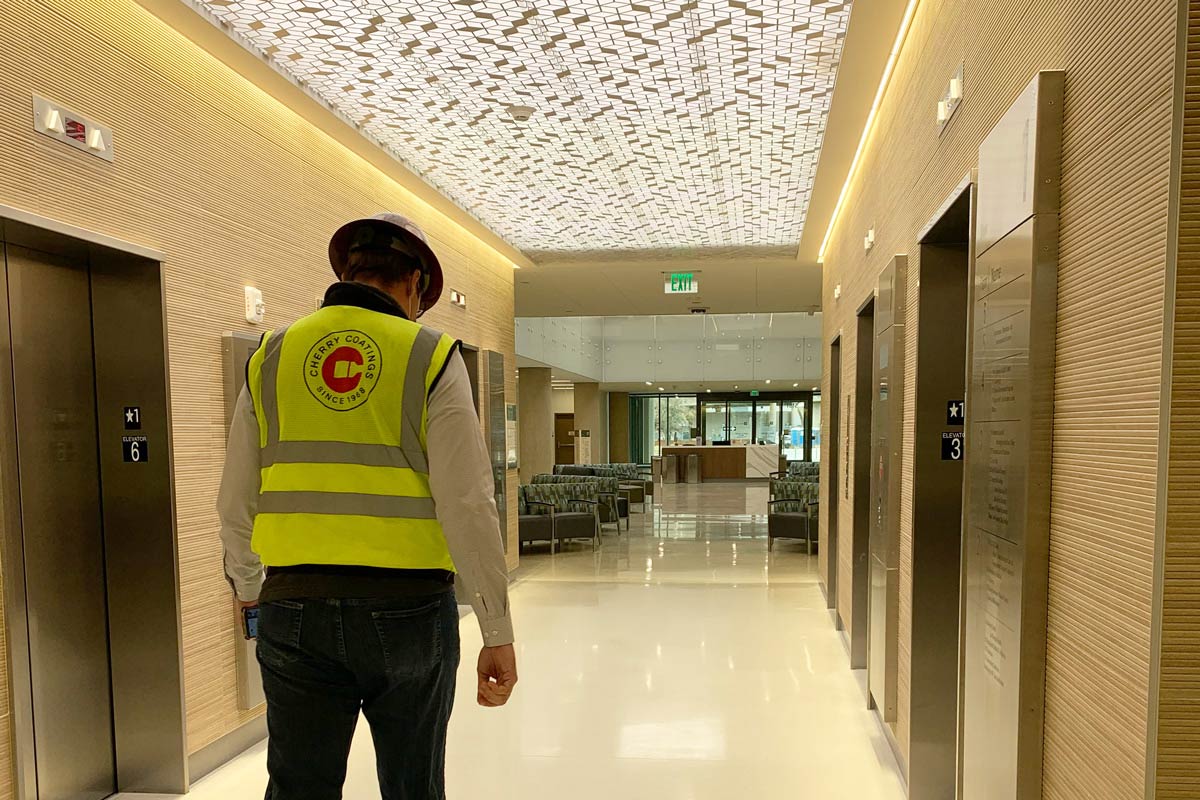
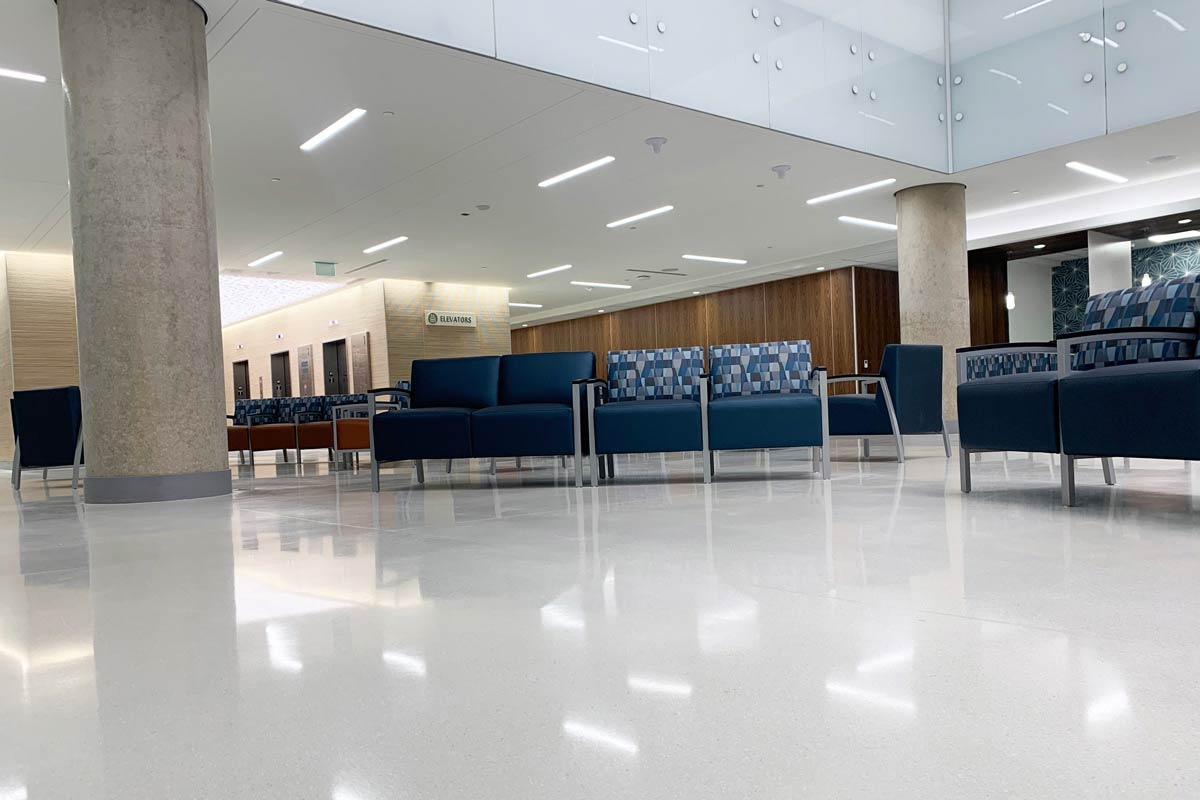
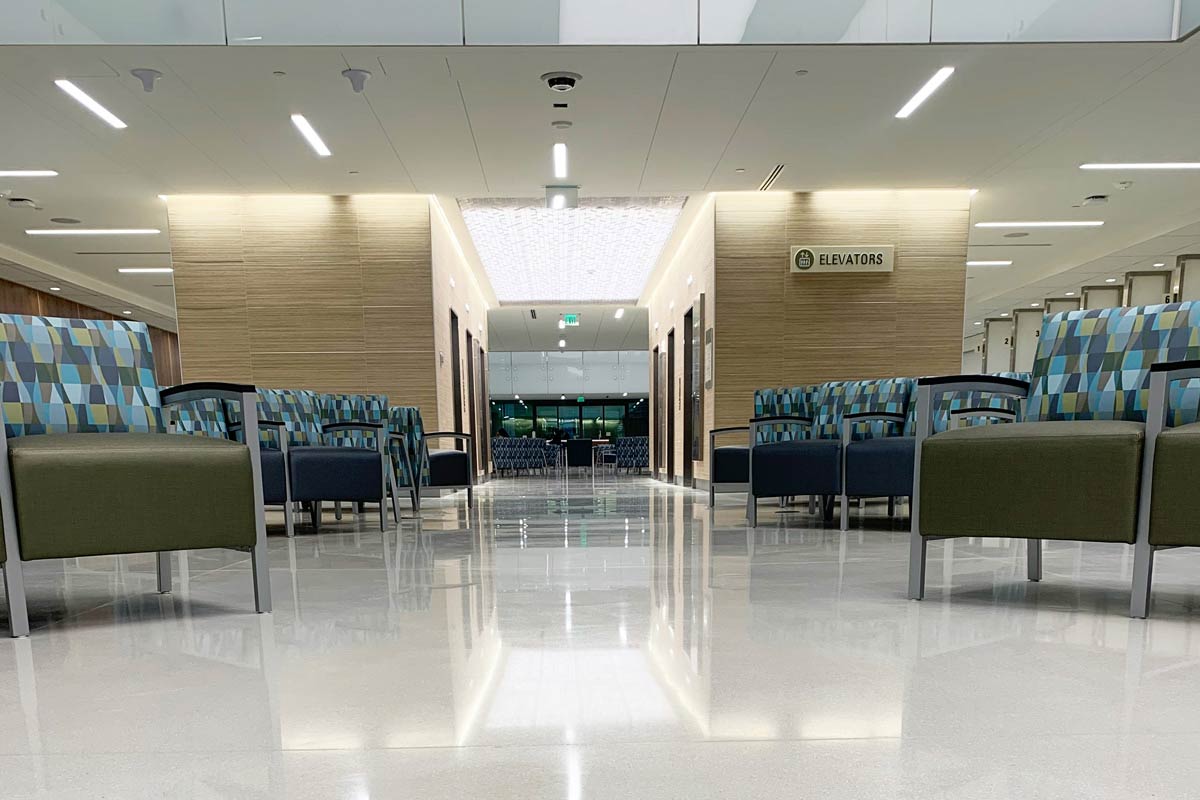
The new Moody Center for Breast Health opened in February 2021, is a six-story clinic and office building, located on Maple Avenue just east of the Parkland campus. HKS created a state-of-the-art facility where medical and surgical oncology, plastic surgery, imaging, and physical therapy converge. McCarty Construction partnered with us for our painting and industrial flooring services.
The unique part of this project was our client didn’t have a budget for terrazzo floors. So our industrial flooring team came up with a creative floor application that looked and functioned like terrazzo.