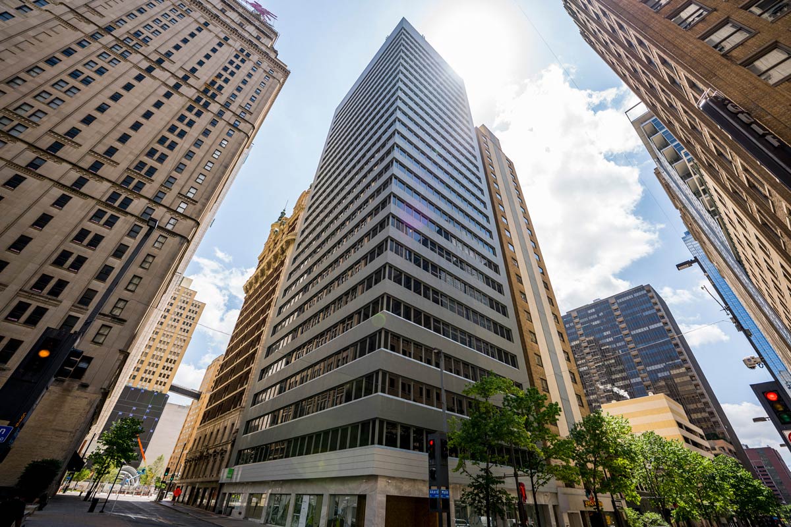
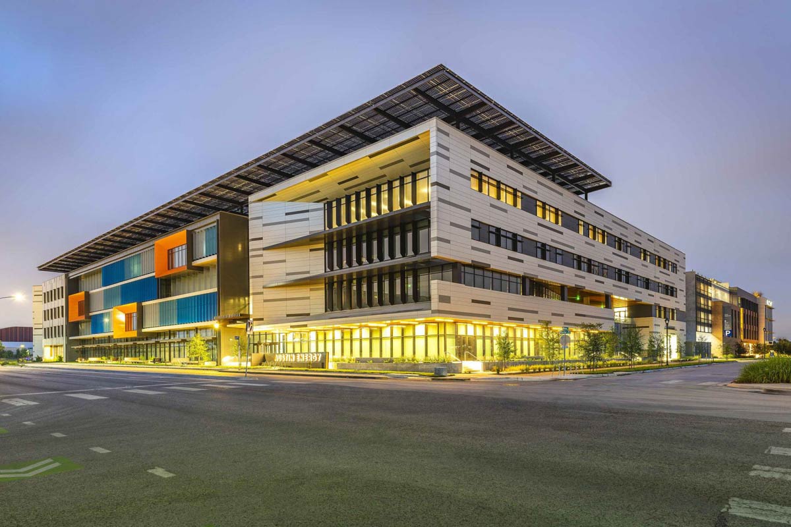
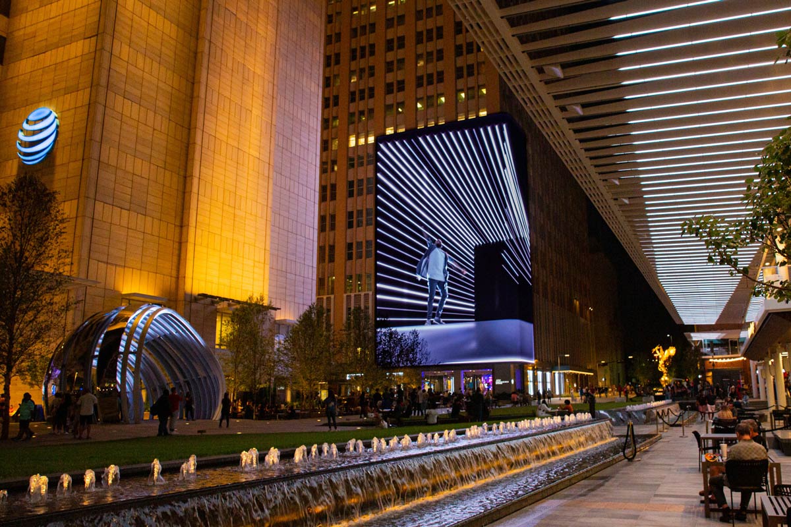
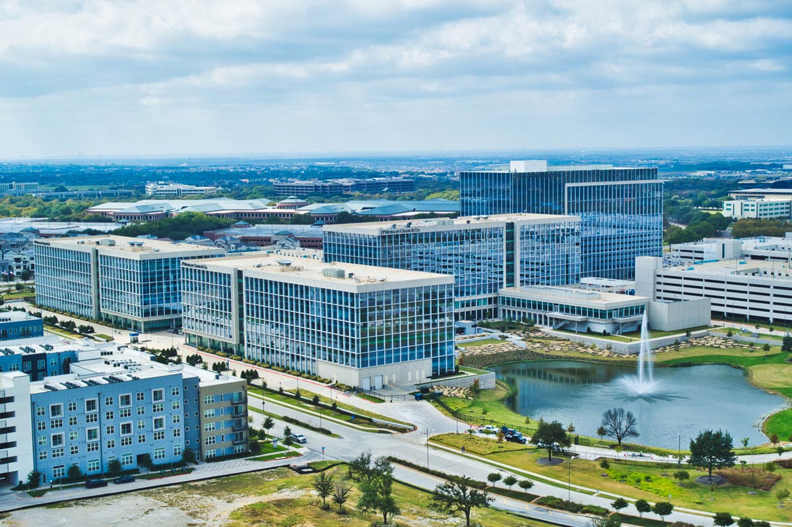
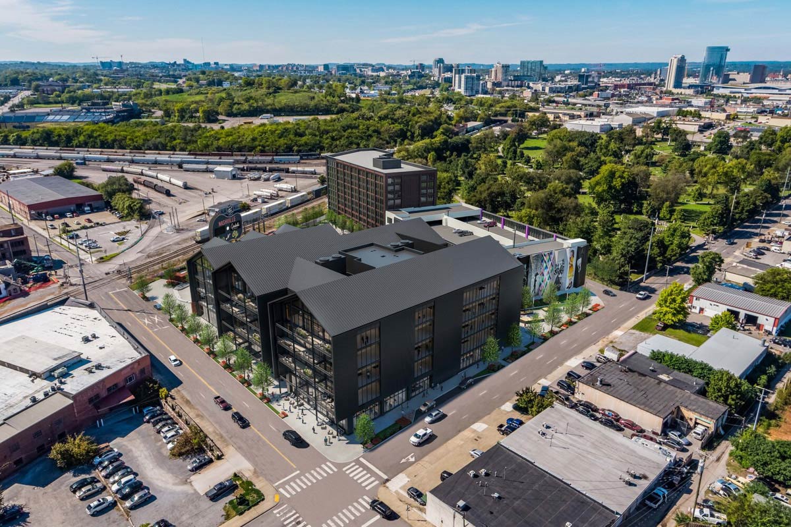
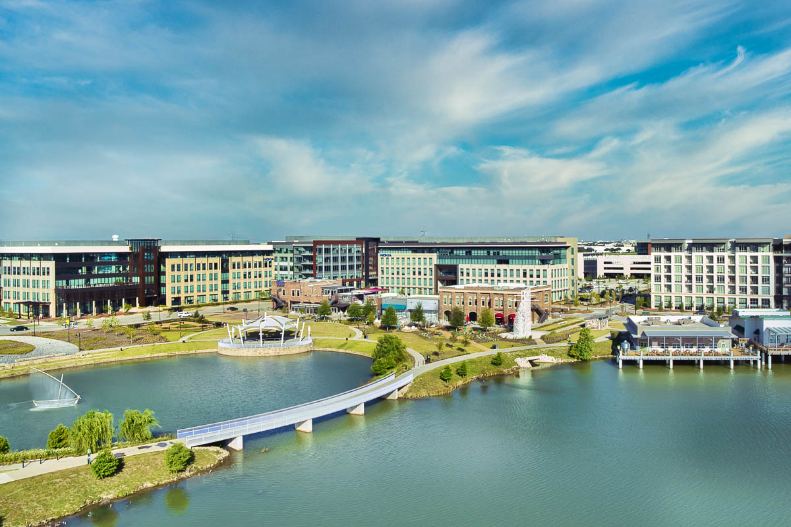
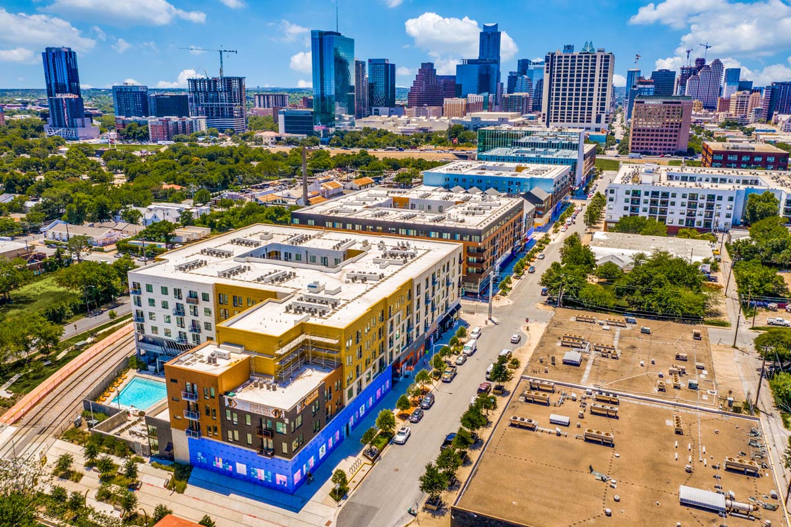
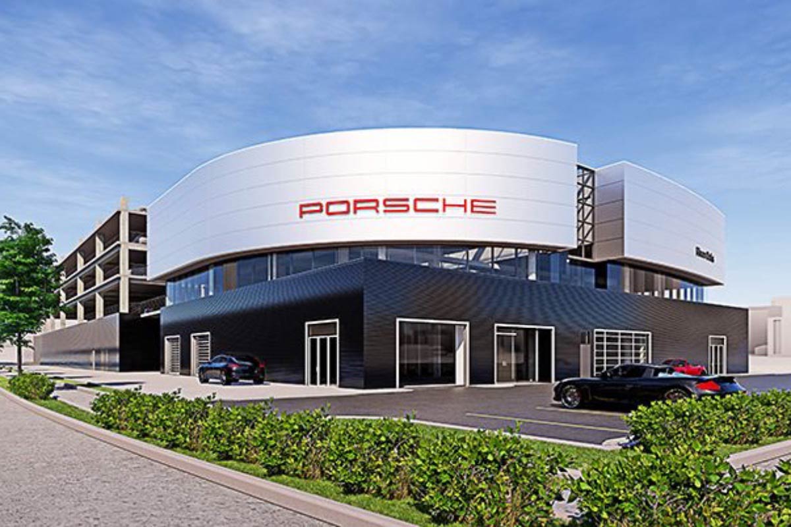
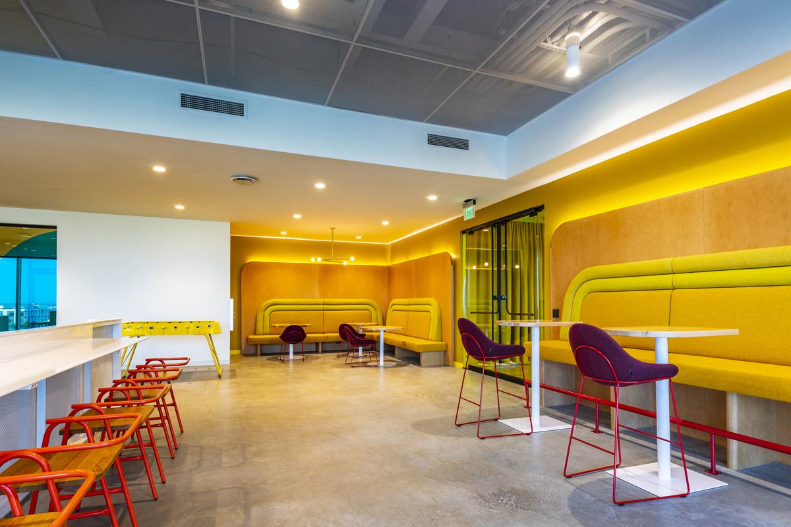
Commercial Projects by Market Sector










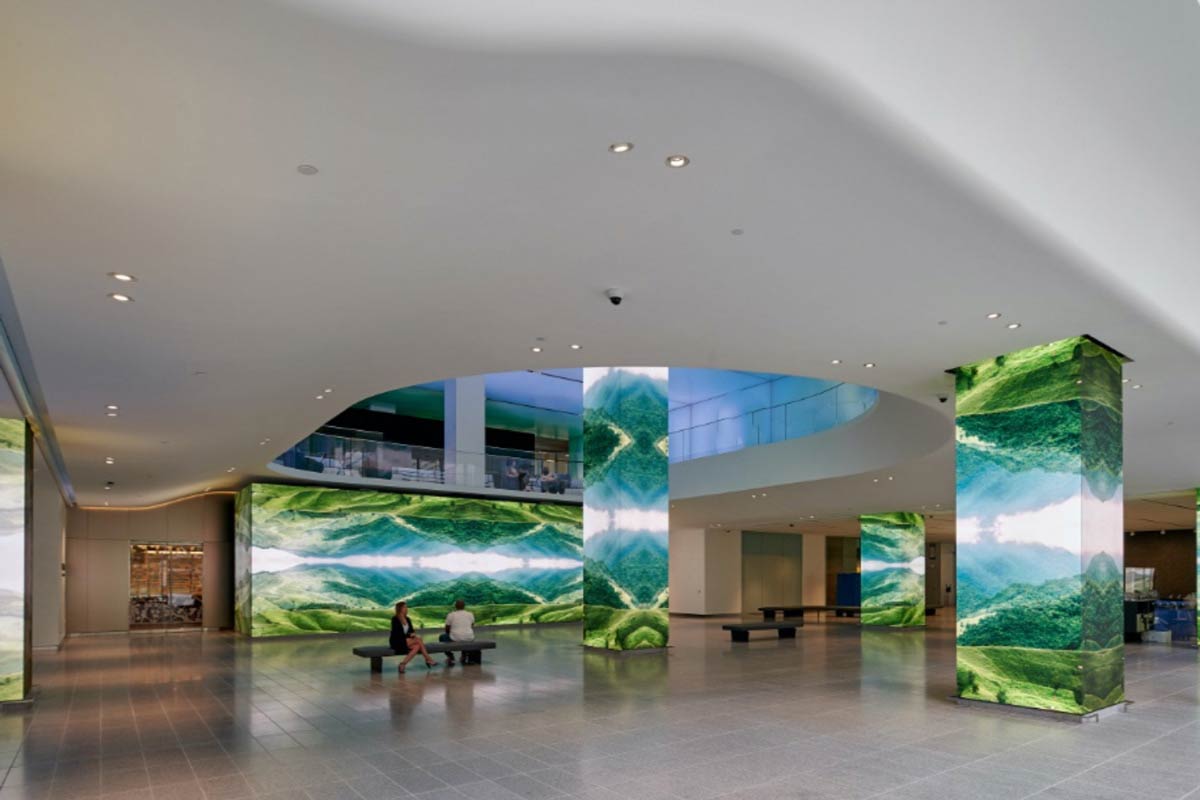
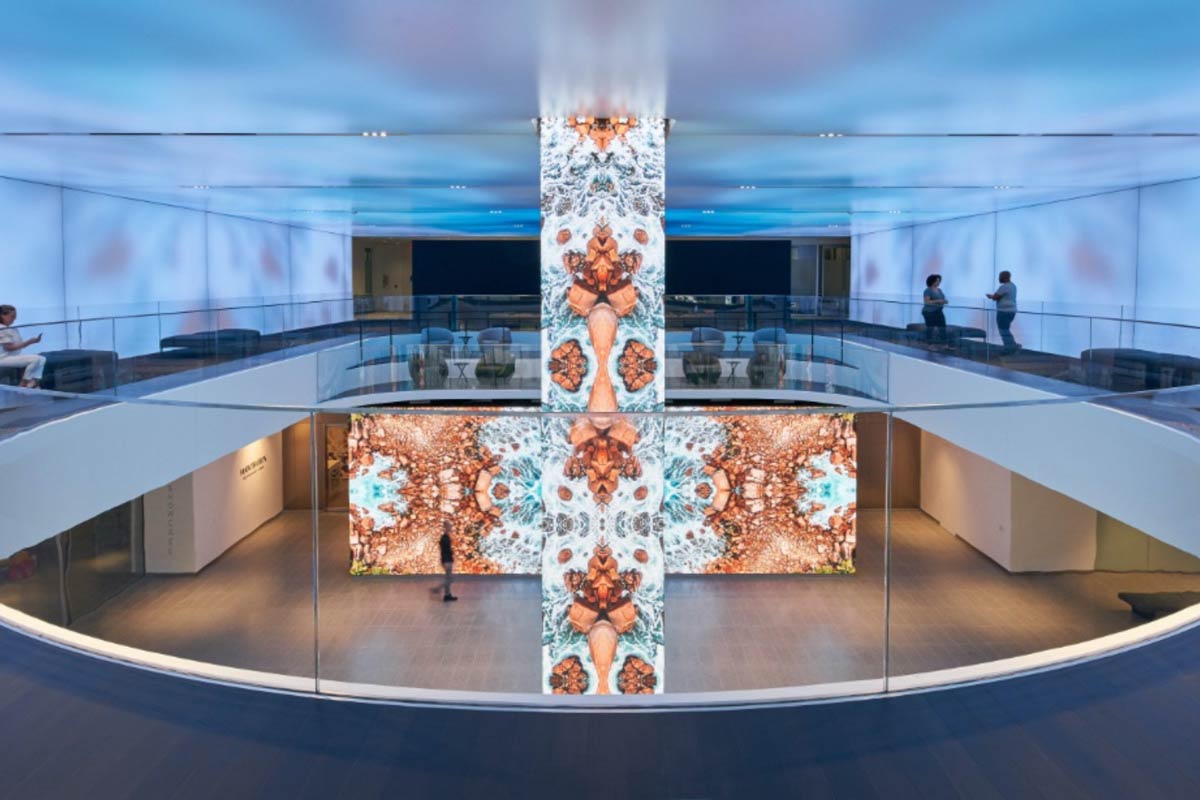
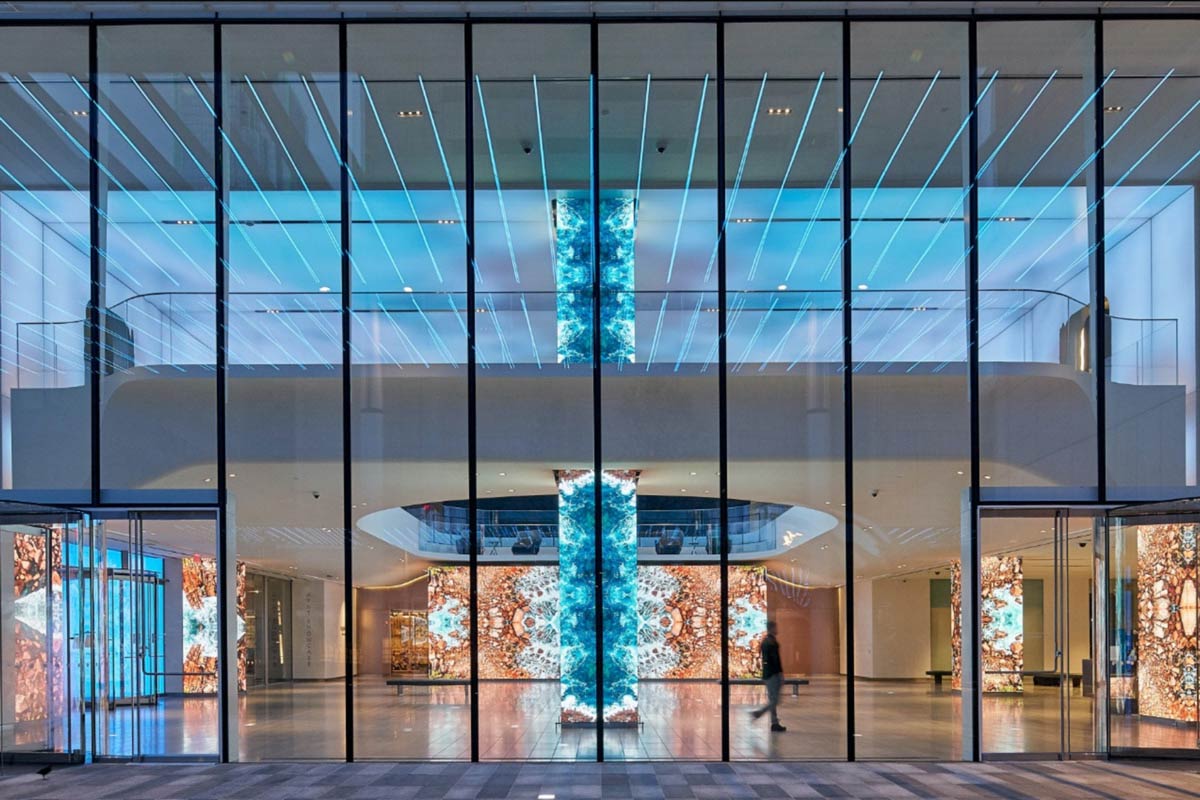
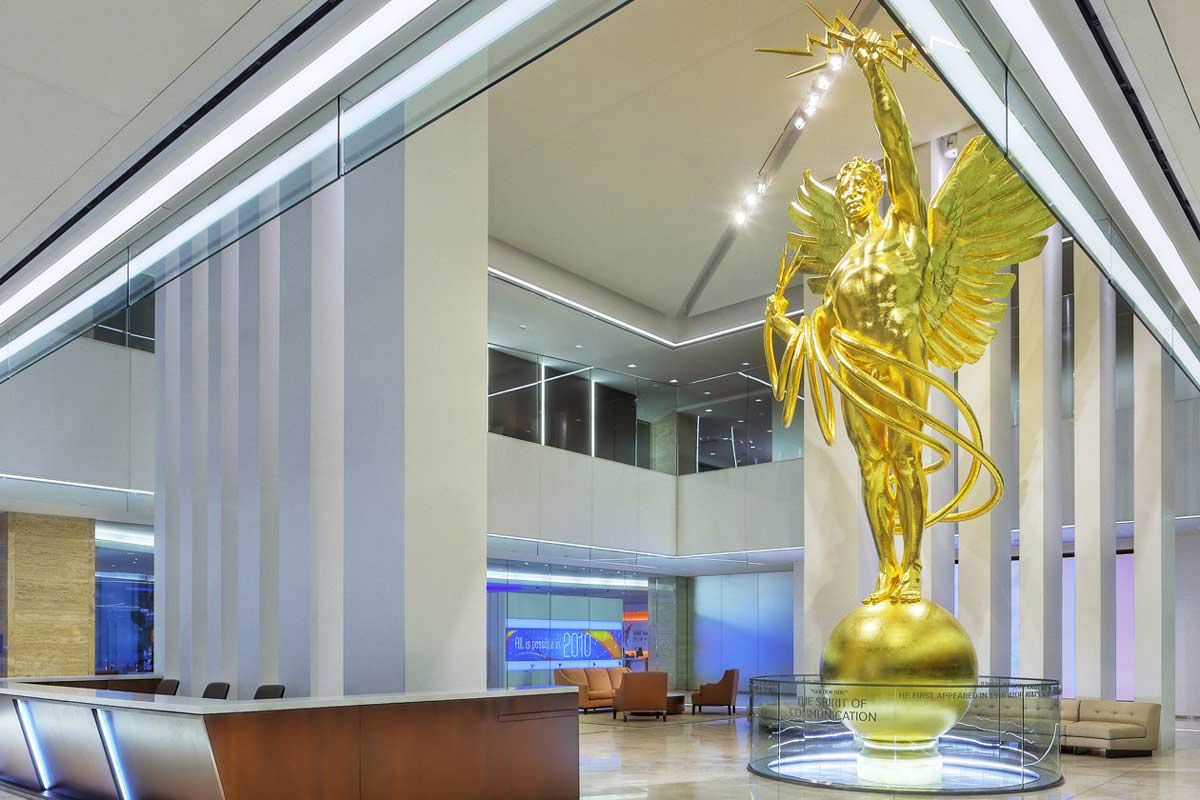
AT&T Discovery District Plaza Class A office tower is a landmark 37-stories and now houses the company’s global headquarters. Located at the heart of Dallas’ business district, One AT&T Plaza is fully leased through 2030. The $100 million project, is rapidly transforming the neighborhood into one of downtown’s most popular public spaces. It includes interactive installations, several restaurants, and public plazas.

Located at the corner of Main Street and Akard Street, in the heart of downtown Dallas’ reemergence, Adolphus Tower benefits from a thriving urban center offering unparalleled access and amenities including the rapid redevelopment of housing around the Property drawing more entertainment and retail into the area. The 62-year-old tower on Main Street is getting new retail and finally, the exterior of the slender high-rise will be painted gray. Cherry was selected as the paint contractor for exterior of the building.

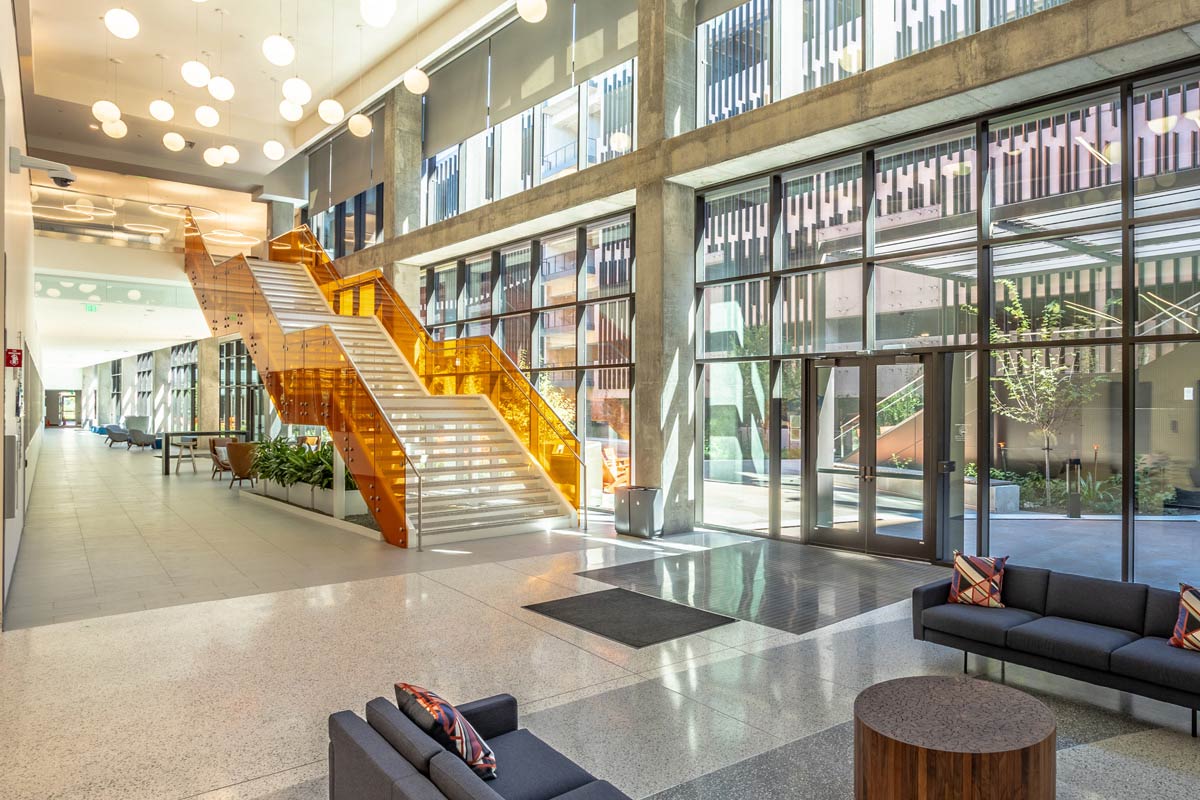
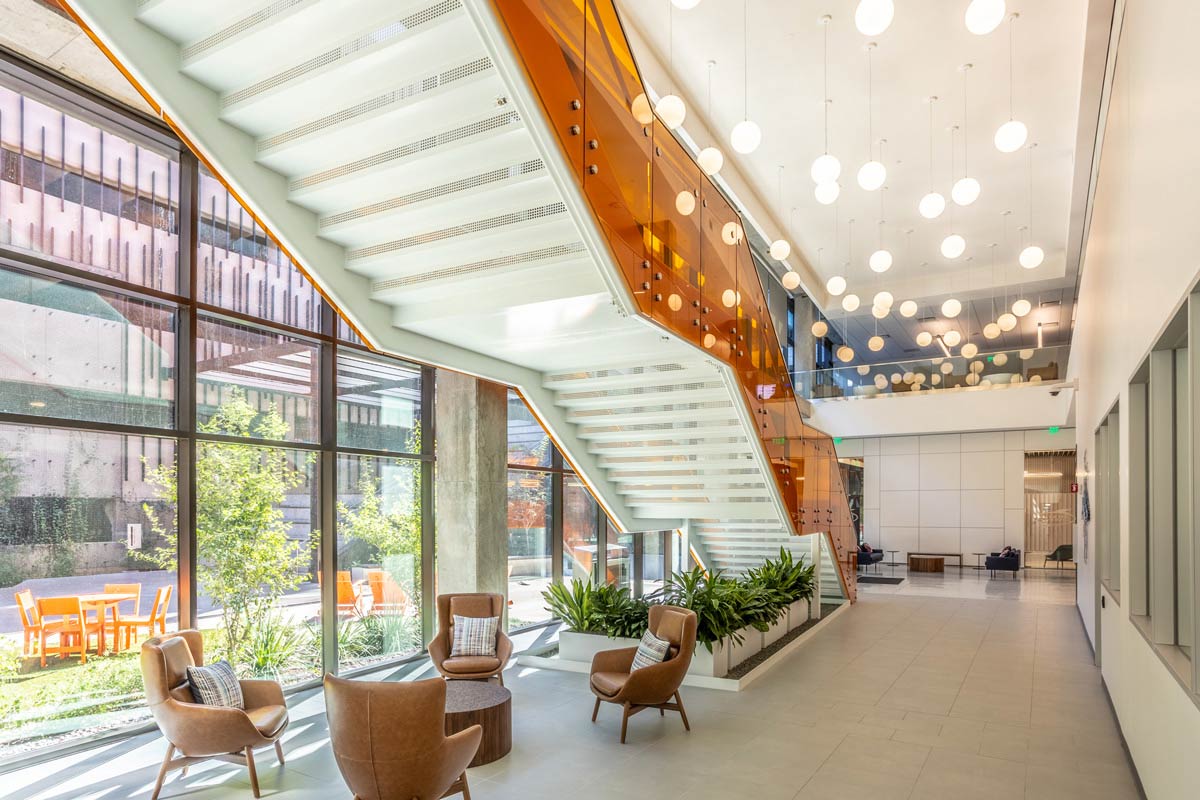
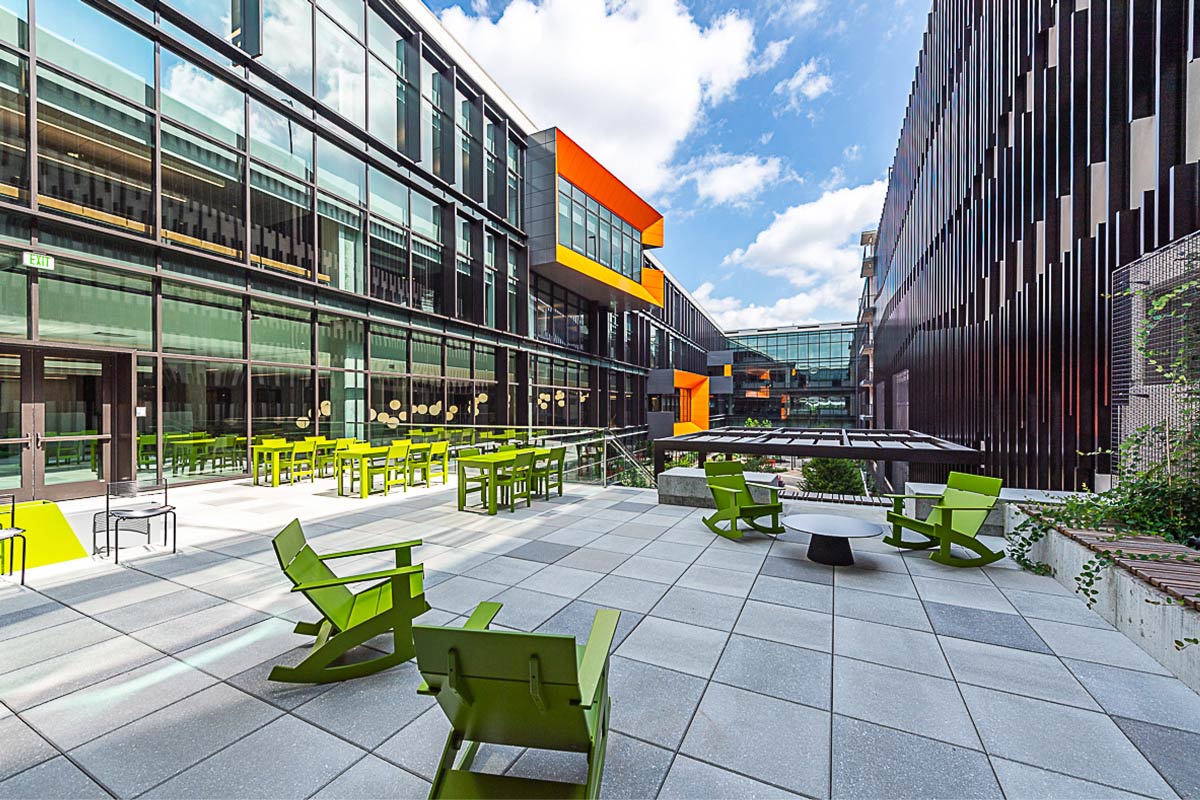
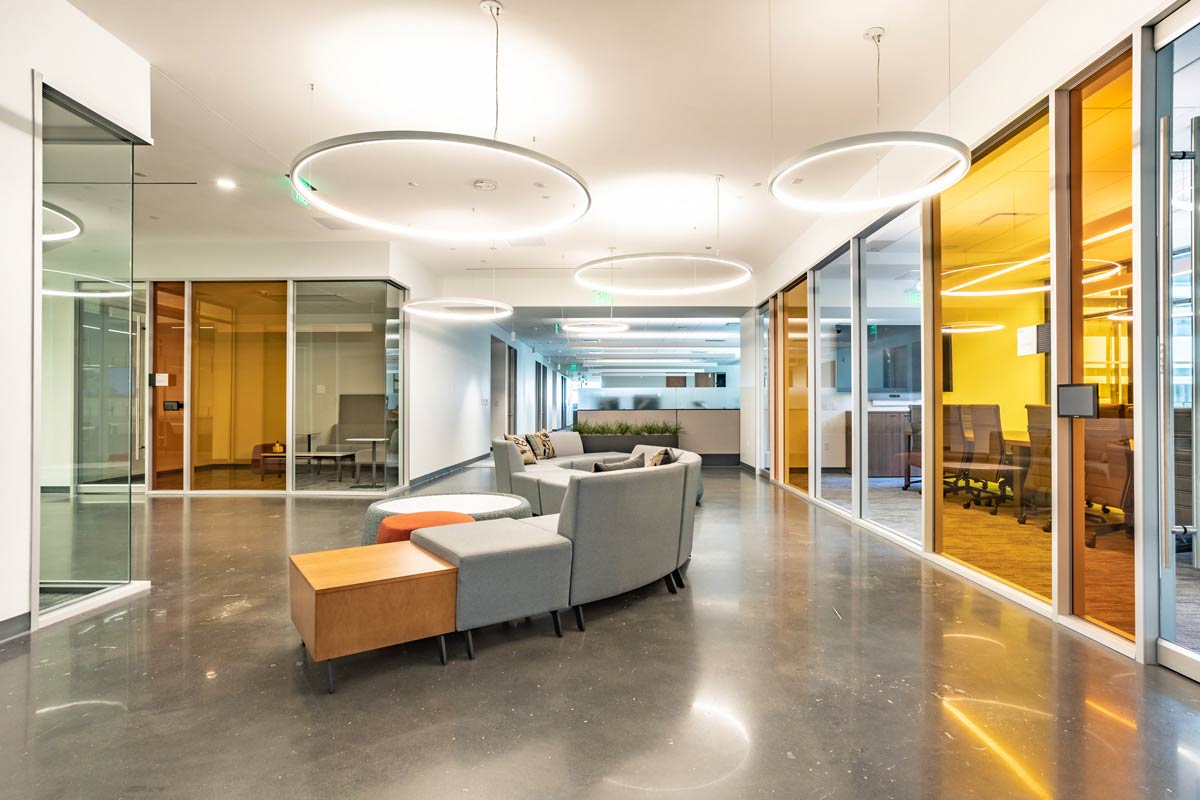
The new Austin Energy Headquarters has been designed to provide the ultimate flexibility, representing the office of the future. It is LEED Platinum, AE Green Building’s Five Star rating, and WELL Building Certified. The four-story, 275,000-sf Headquarters will accommodate 900-1,000 employees.
The project is located in the Mueller Town Center on the former Robert Mueller Municipal Airport, a 700-acre mixed-use new urbanist community that is the largest LEED for Neighborhood Development (LEED-ND) Gold certified neighborhood in the world.

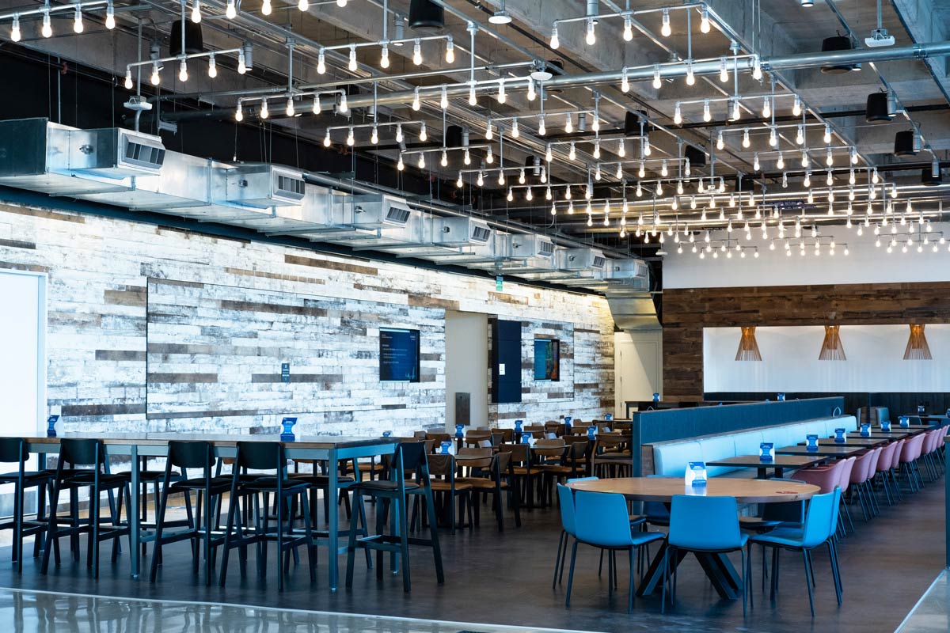
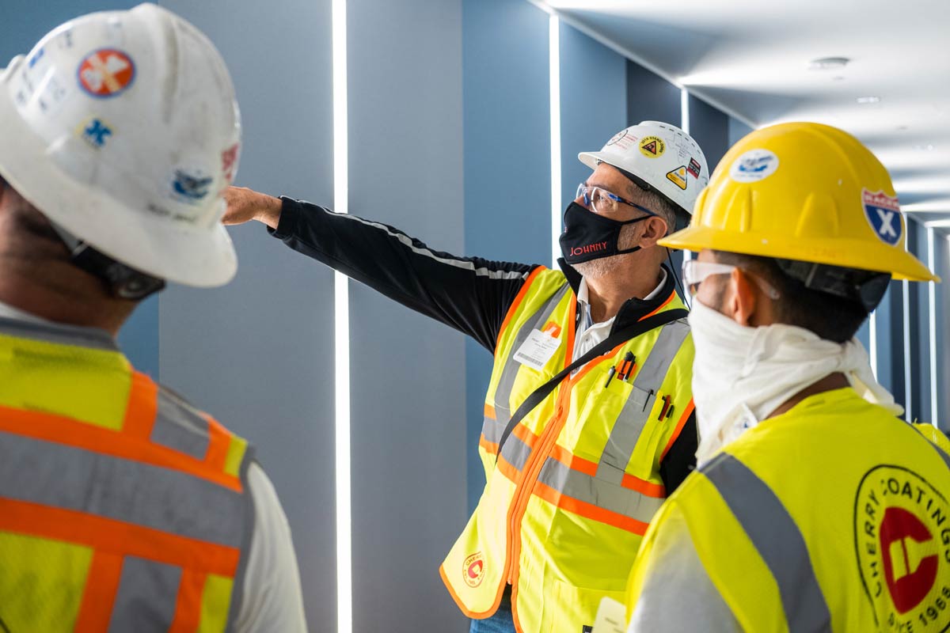
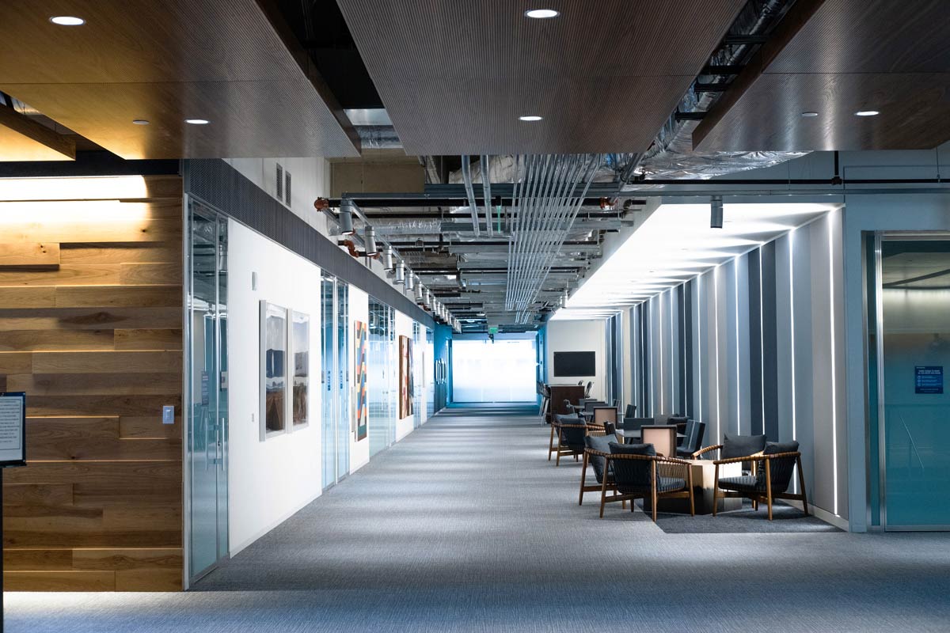
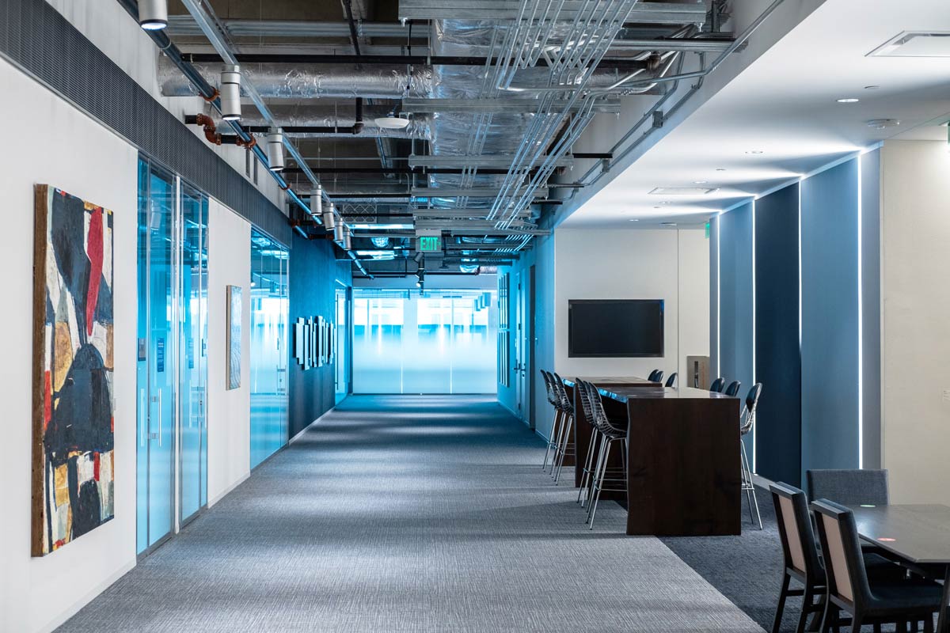
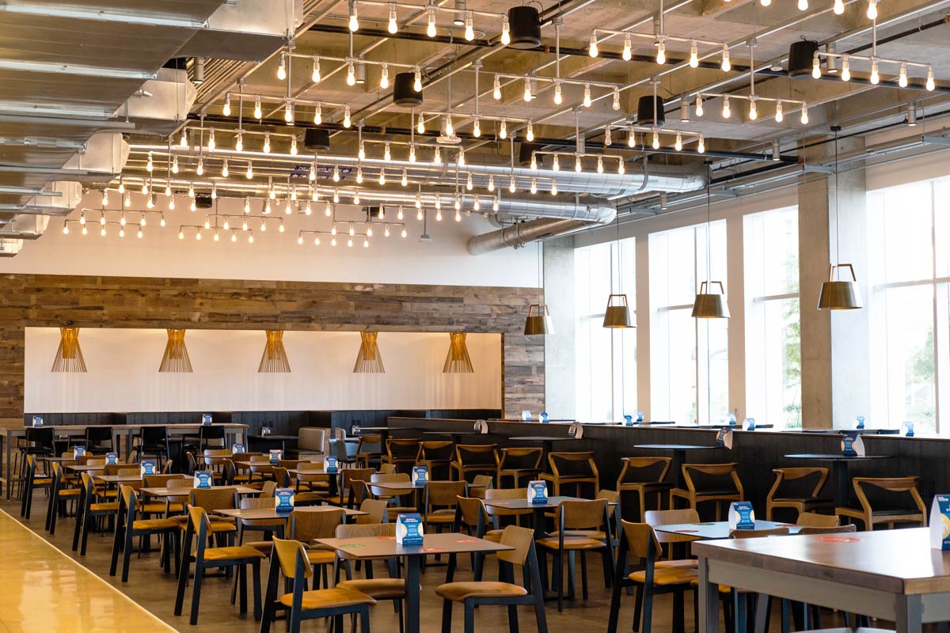
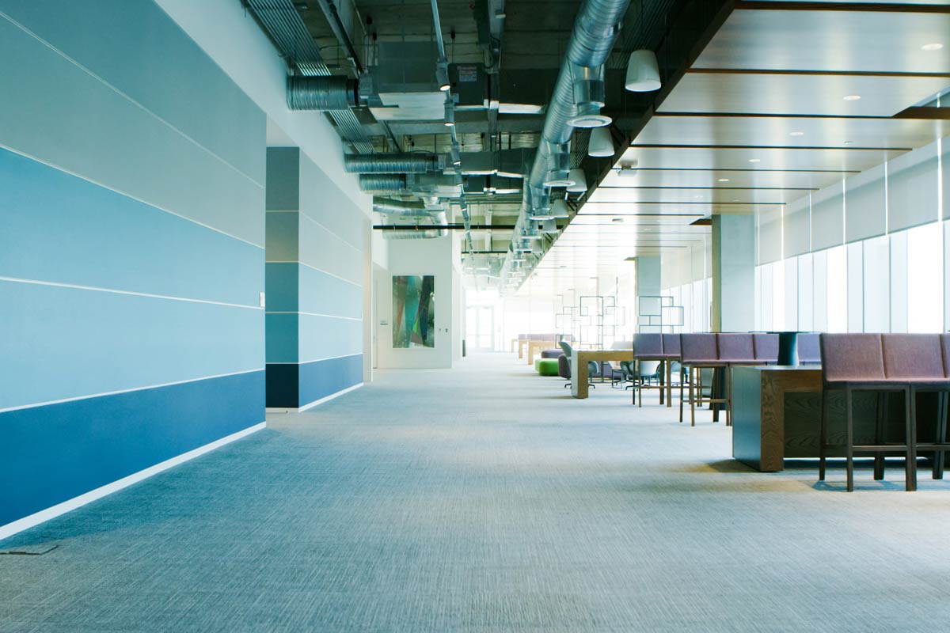
Cherry Coatings continues working on the JPMorgan Chase campus project in Plano, Texas. Construction on a 12-story office tower as part of the company’s expansion of its massive office campus in Plano’s Legacy West development will commence. The new office tower will house nearly 4,000 employees. The new parking garage is expected to open by the end of the year. This regional headquarters is on a 50-acre campus with three office buildings built to accommodate 6,000 employees. The campus features contemporary amenities including a wellness center, a child care center, multiple art installations, a cafeteria, a Starbucks, and public plazas between buildings. The sustainably-designed campus is LEED Gold certified.

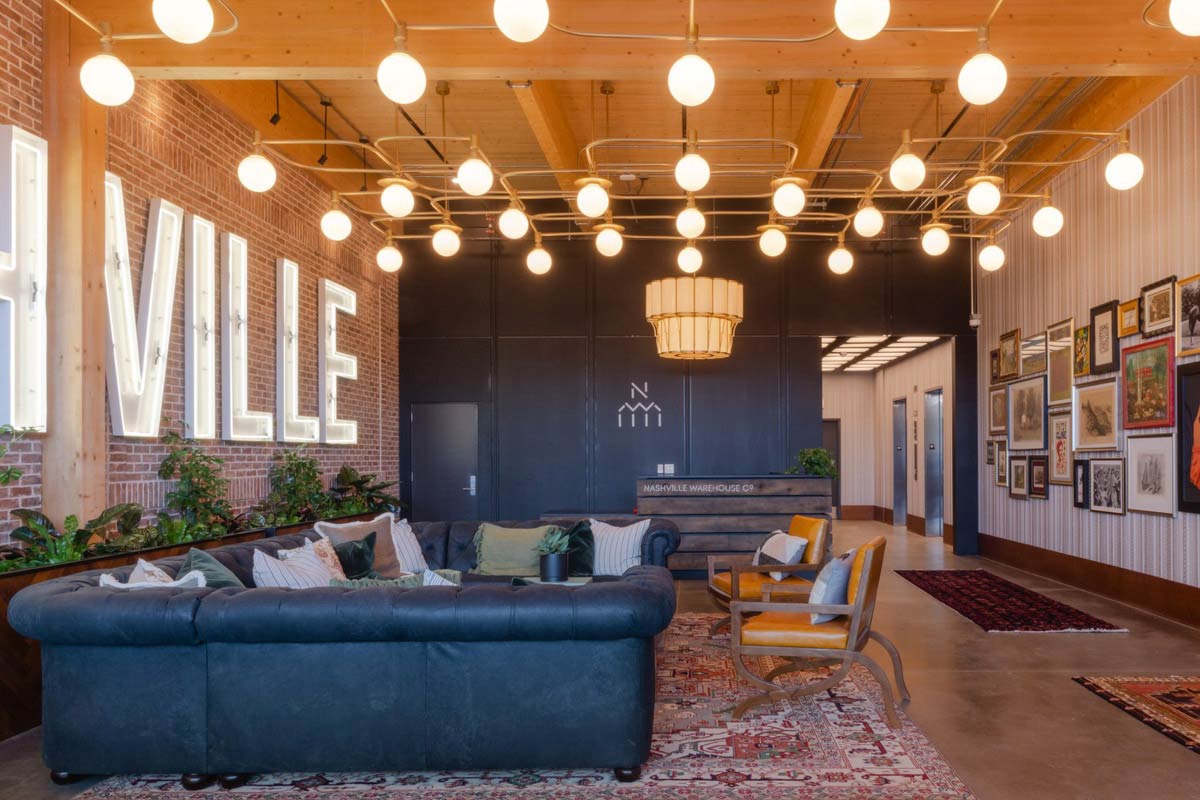
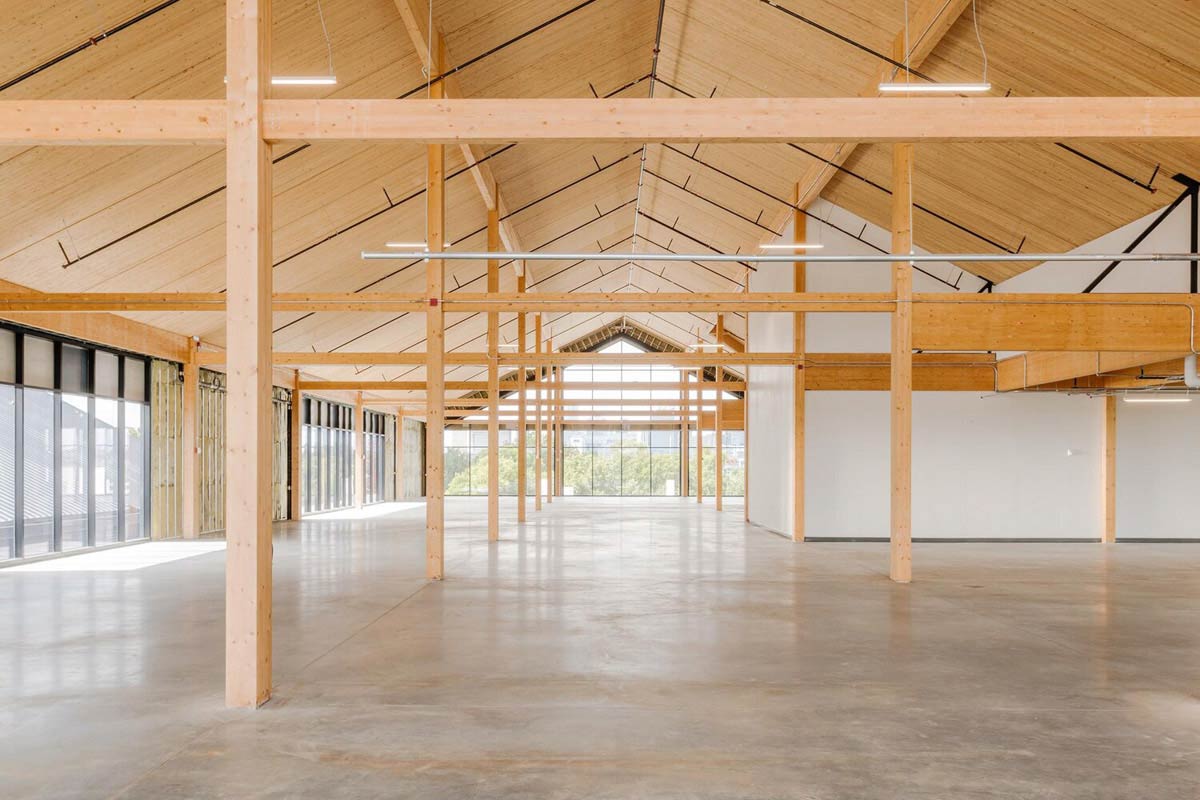
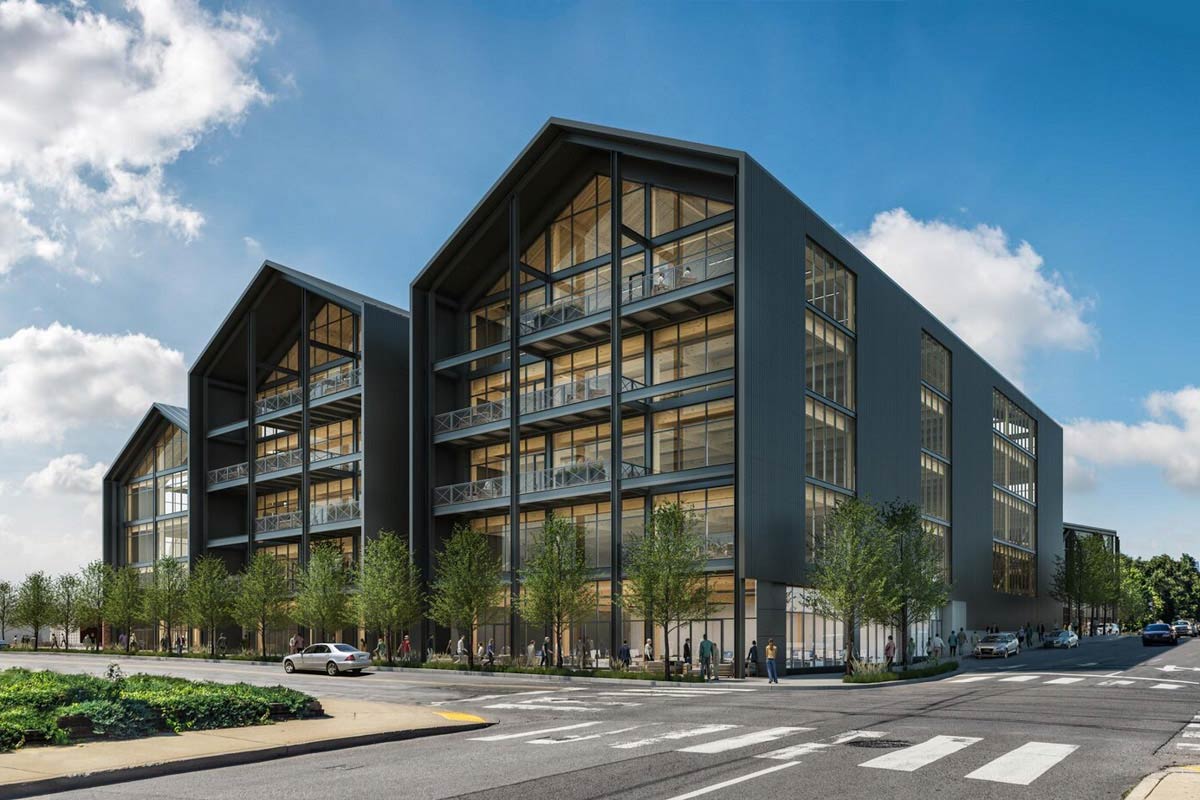
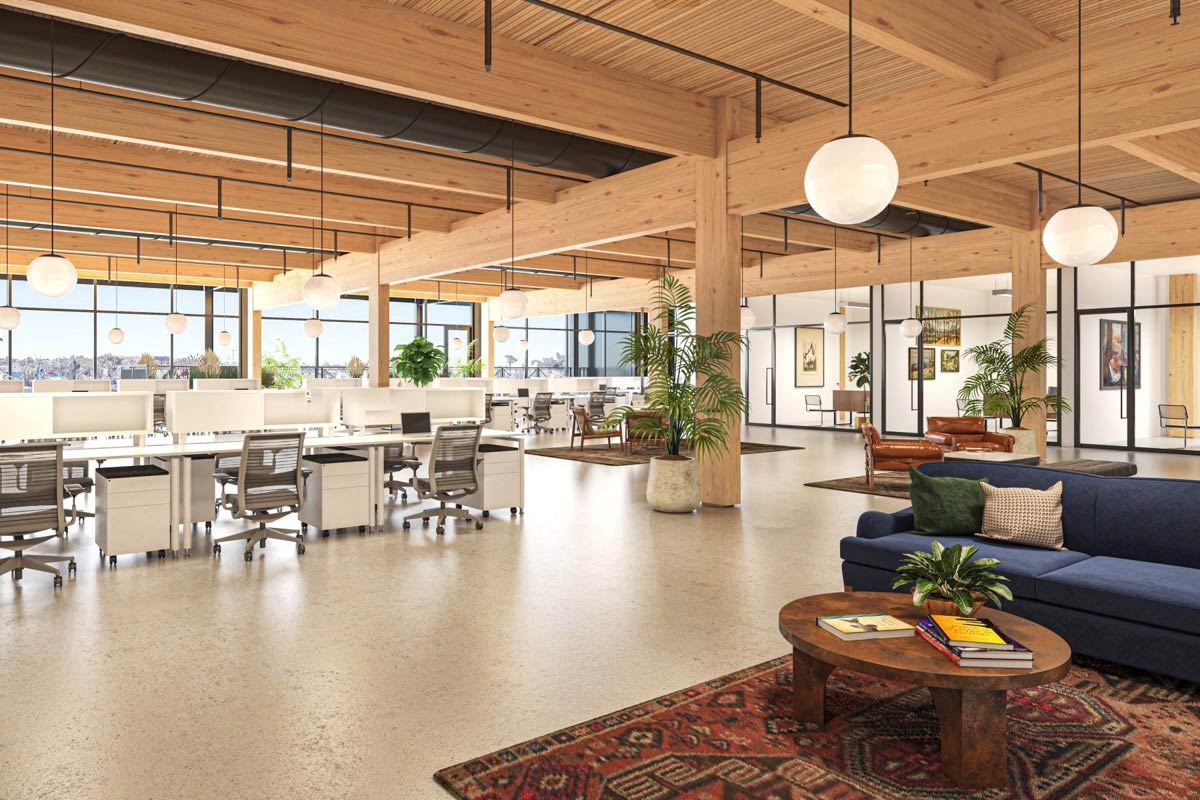
This Large-Scale Mass Timber Project is the first of its kind in Nashville, TN. Sitting in the city’s Wedgewood-Houston neighborhood, this complex will feature residential units, offices, parking, and a live music venue just 2 minutes from downtown.

Nokia consolidated more than 2,300 North Texas employees with the construction of their new North American Headquarters in the Cypress Waters development. Designed by CallisonRTKL, this office incorporates bright color, extensive collaborative open workspace and heavy specialty lighting including cast, directional and accent lights. The use of specialty back-painted glass and custom millwork pieces create privacy without the confines typical of enclosed offices.
Cherry Coatings worked with Structure Tone to coat the exterior and interior of the building.

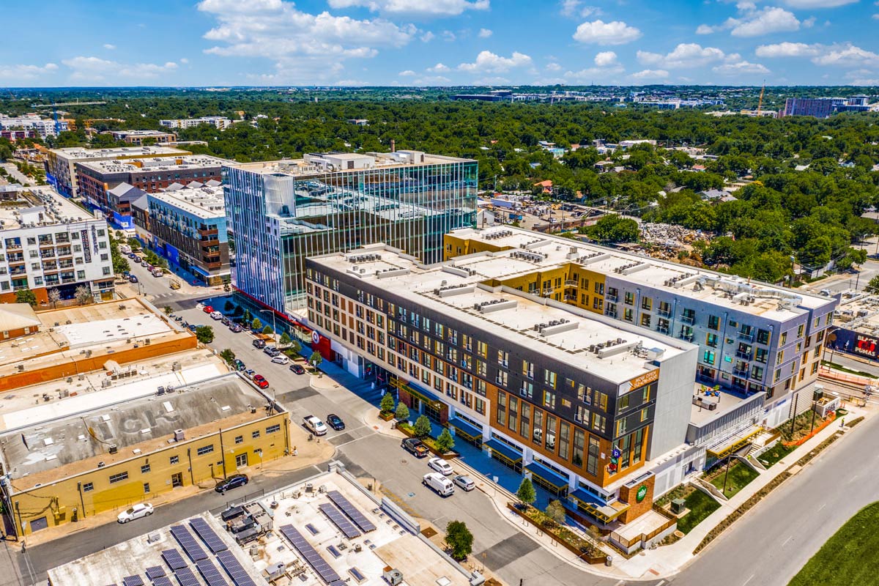
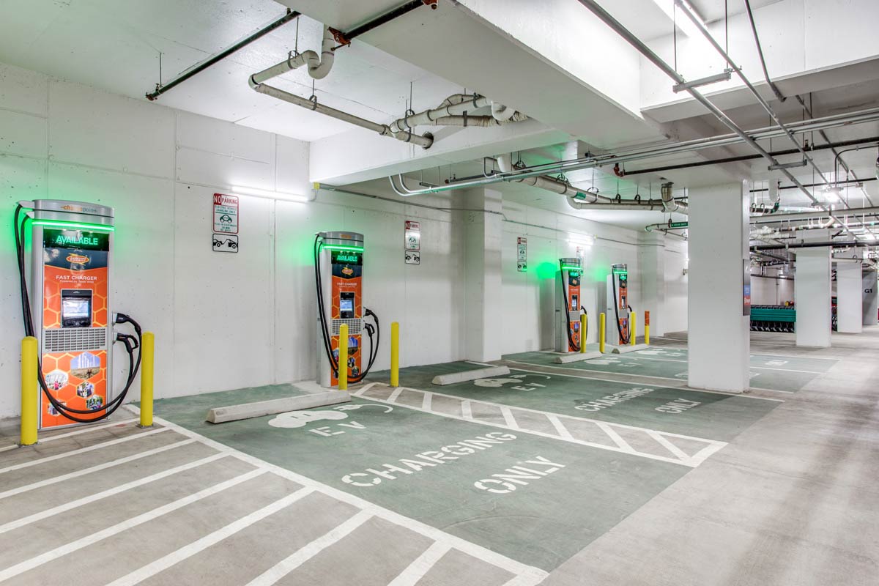
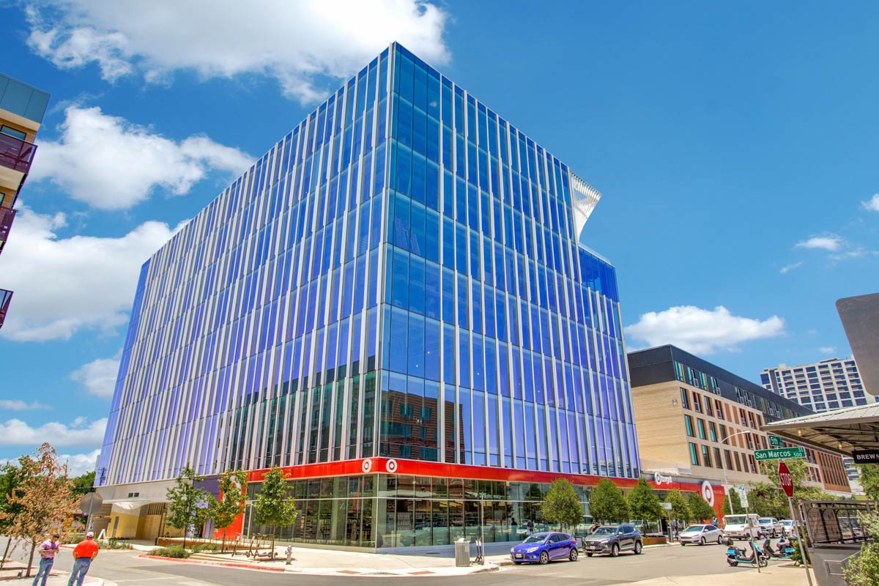
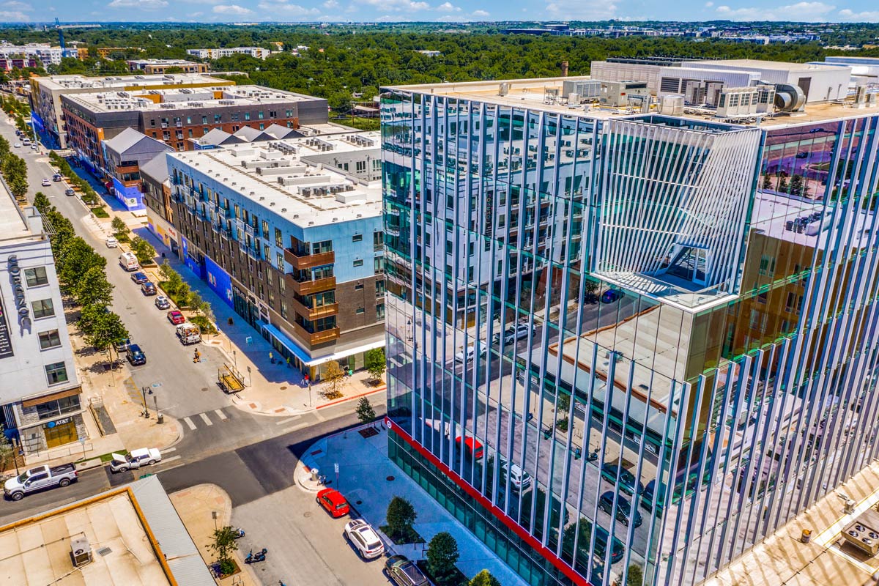
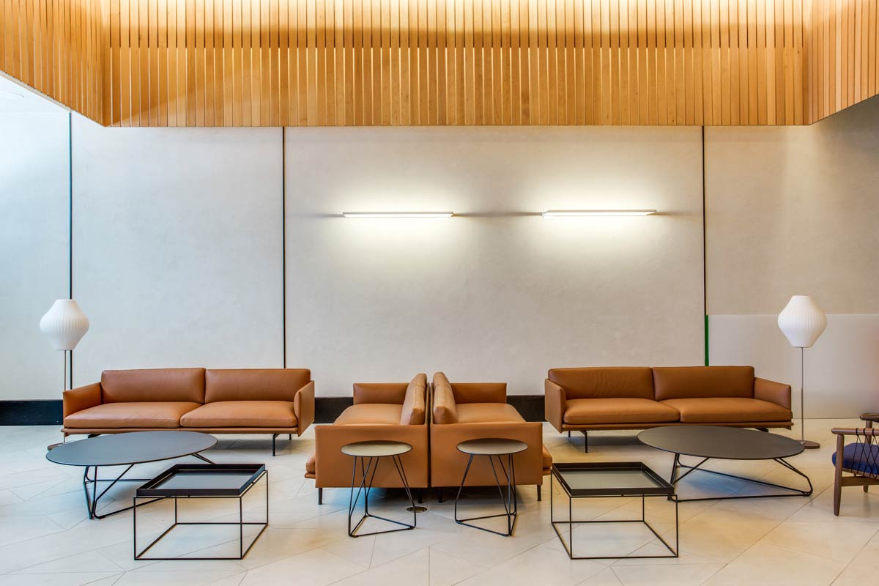
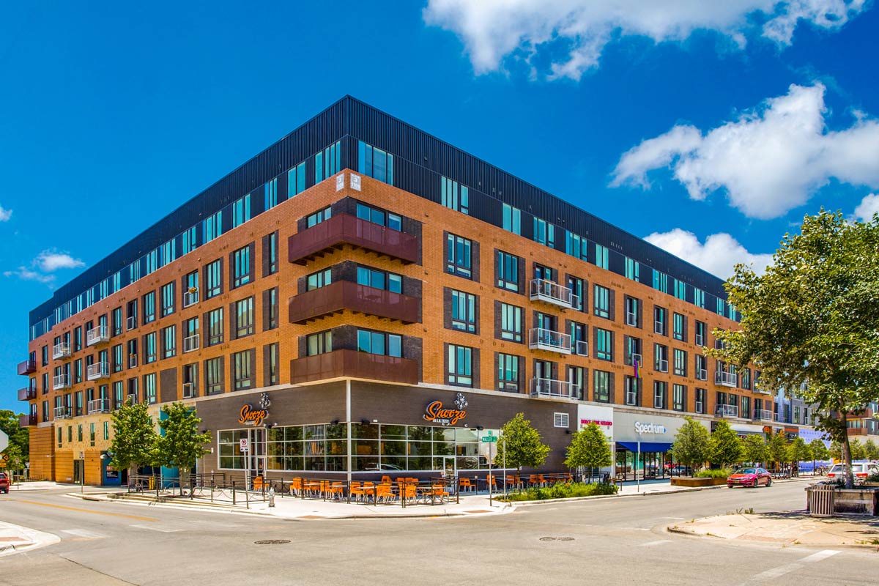
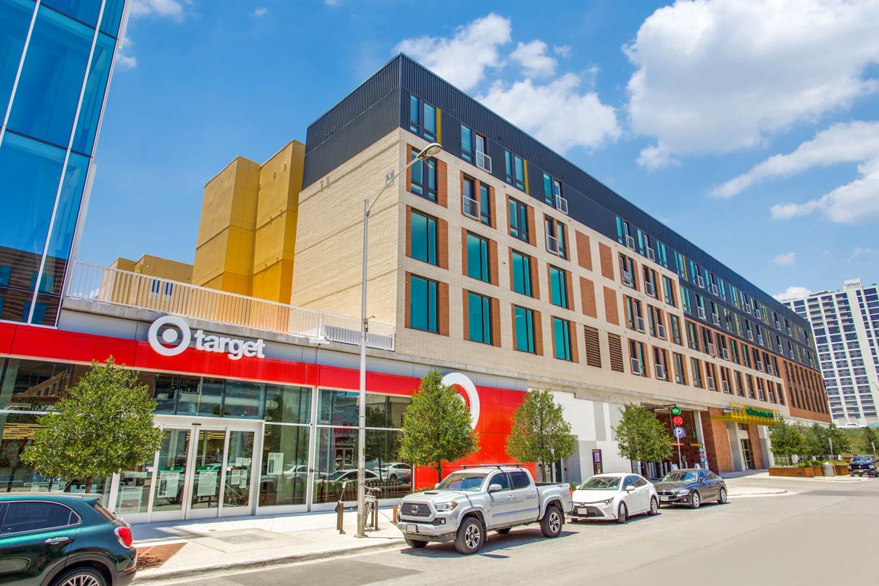
This is an important milestone in the more than 20-year effort by the community and Capital Metro to revitalize this property.
The 10 acres of the Plaza Saltillo District will include approximately 800 apartments, of which at least 15% will be deeply affordable, 110,000 square feet of retail, 140,000 square feet of office space, 1.4 acres of open space and public art.
The Plaza Saltillo District will feature one of the region’s most diverse mobility infrastructure programs, including the established MetroRail station, plus pedestrian paseos, extension of San Marcos Street, new below and above ground parking garage, electric vehicle stations, reserved Car2Go spaces, a B-Cycle station and an extension of the Lance Armstrong Bikeway. One of the primary goals of redeveloping this area is to increase rail and bus ridership, and we anticipate that will occur with more than 1,700 people estimated to live and/or work there.
The project is seeking LEED Silver Designation.

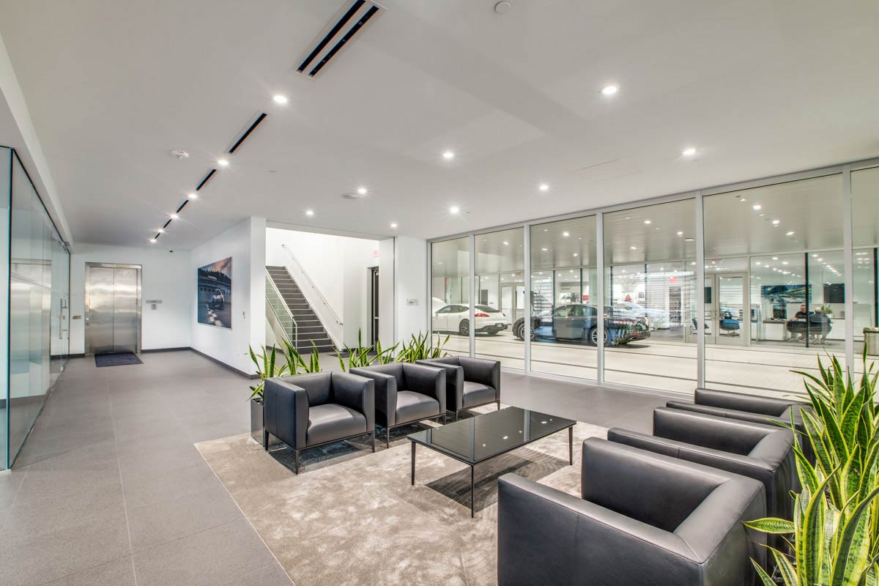
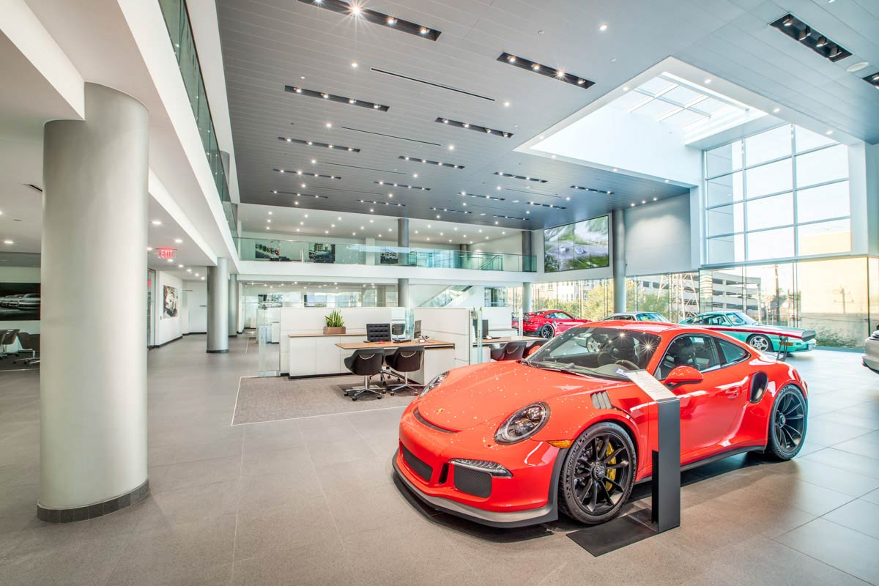
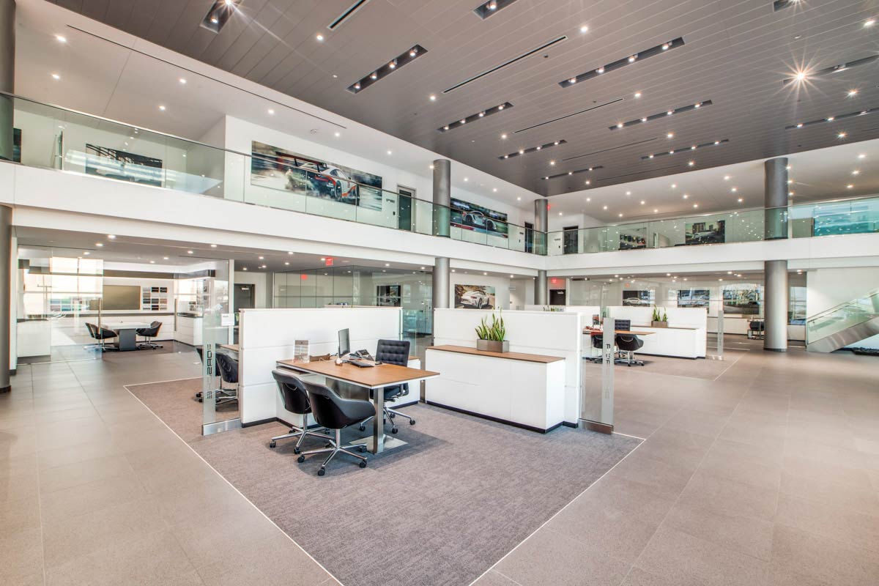
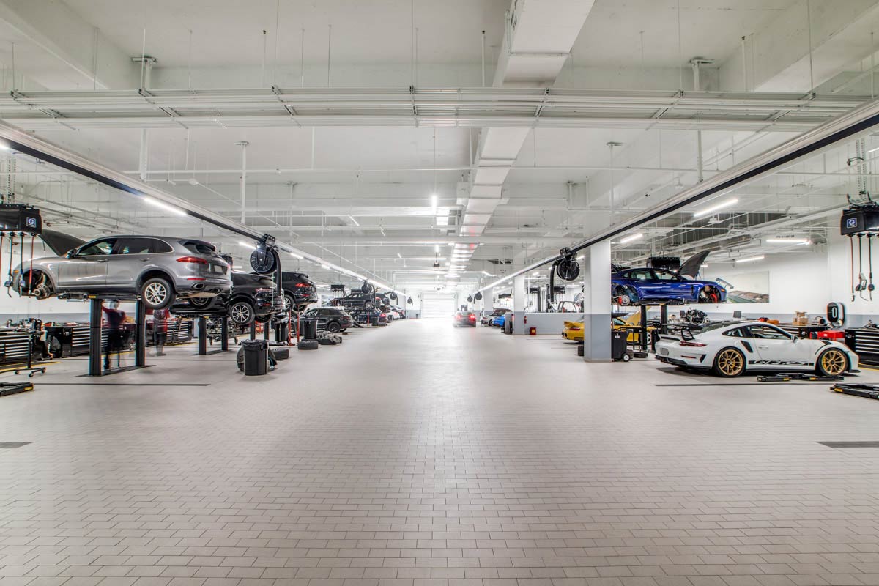
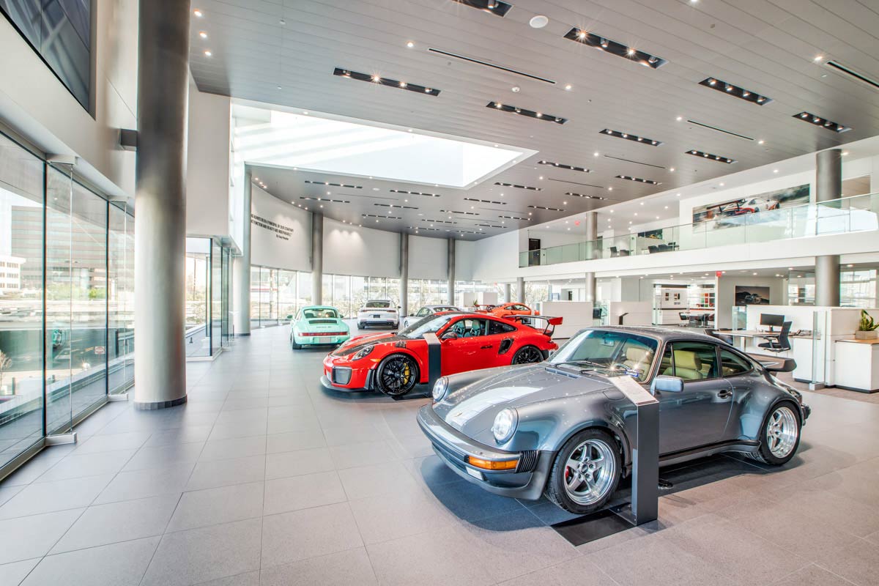
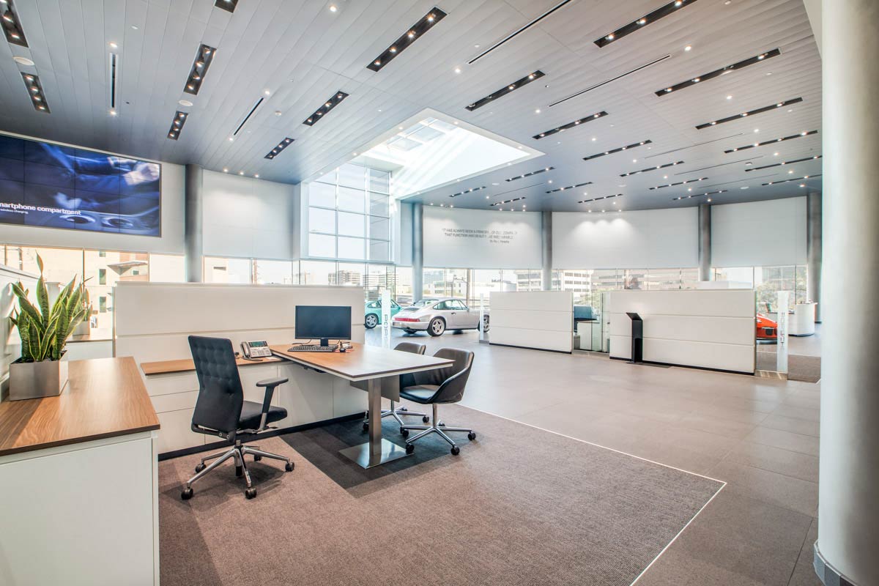
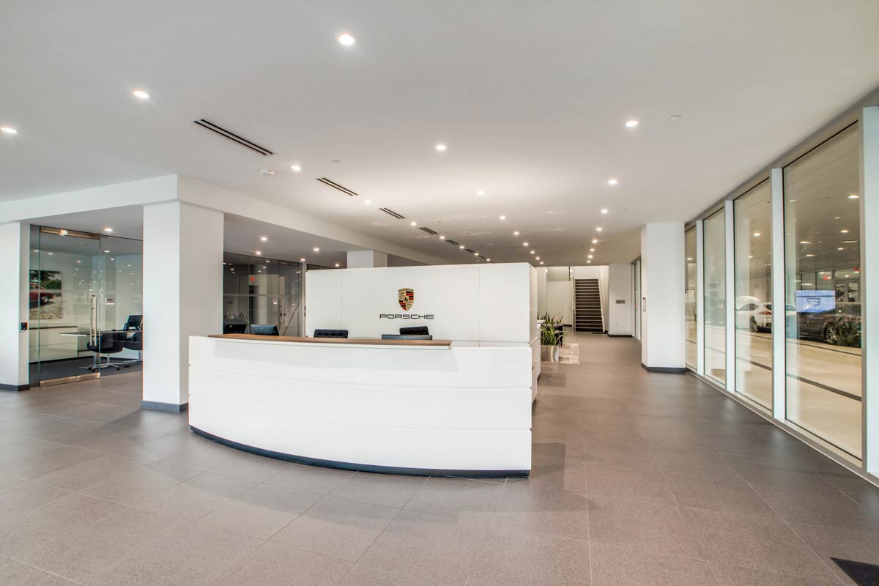
Familiar with this Porsche Tagline? “You may get lost but not in the crowd.”
Cherry Coatings is excited to be painting this new dealership in Houston, Texas.The project scope includes a showroom, a detail-service center, and a 5-level parking structure. Our team will be working in conjunction with our valued partner Turner Construction Company.
The dealership will open in January 2022, adding to the growing list of projects in our Retail portfolio.

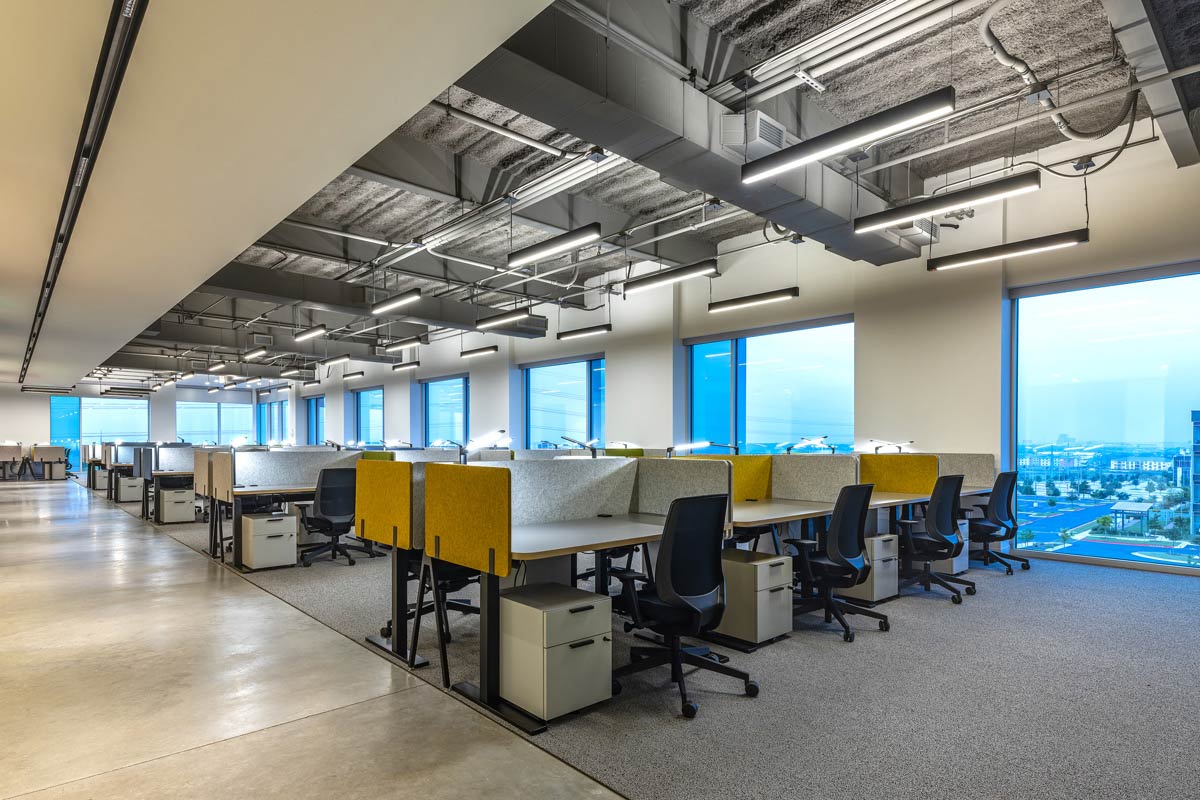
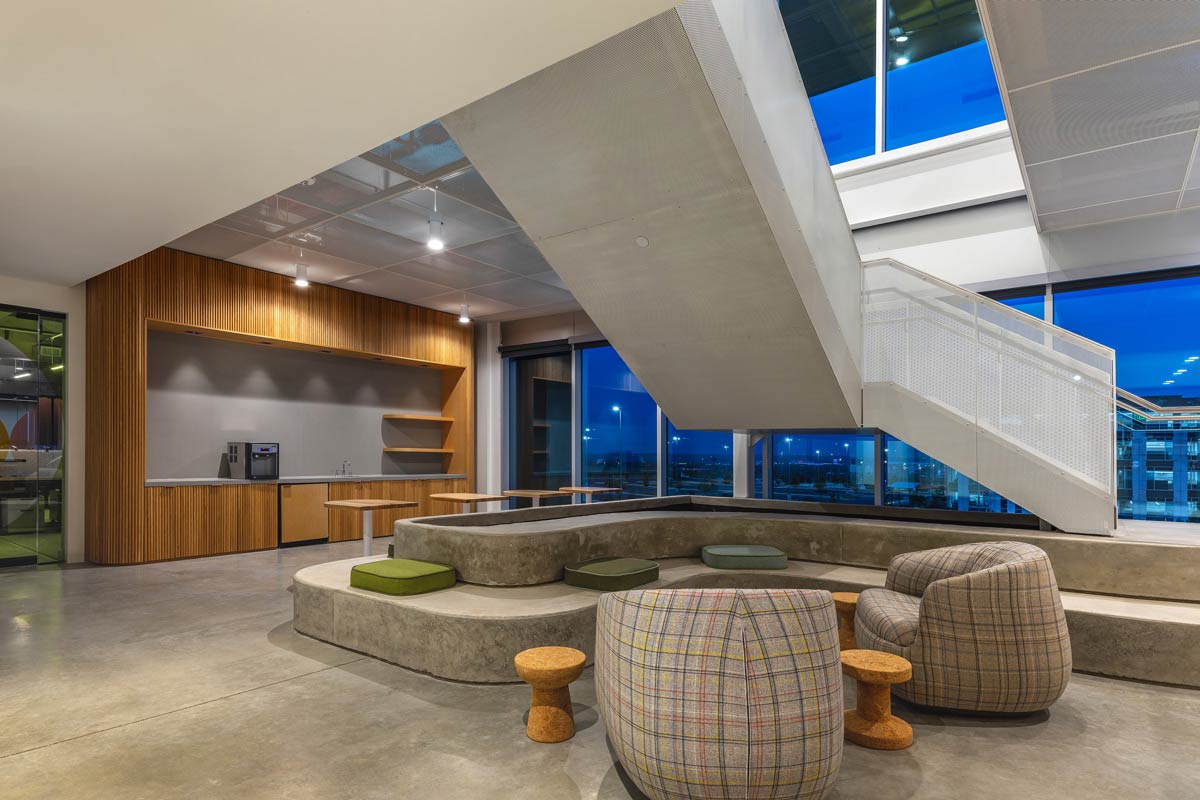
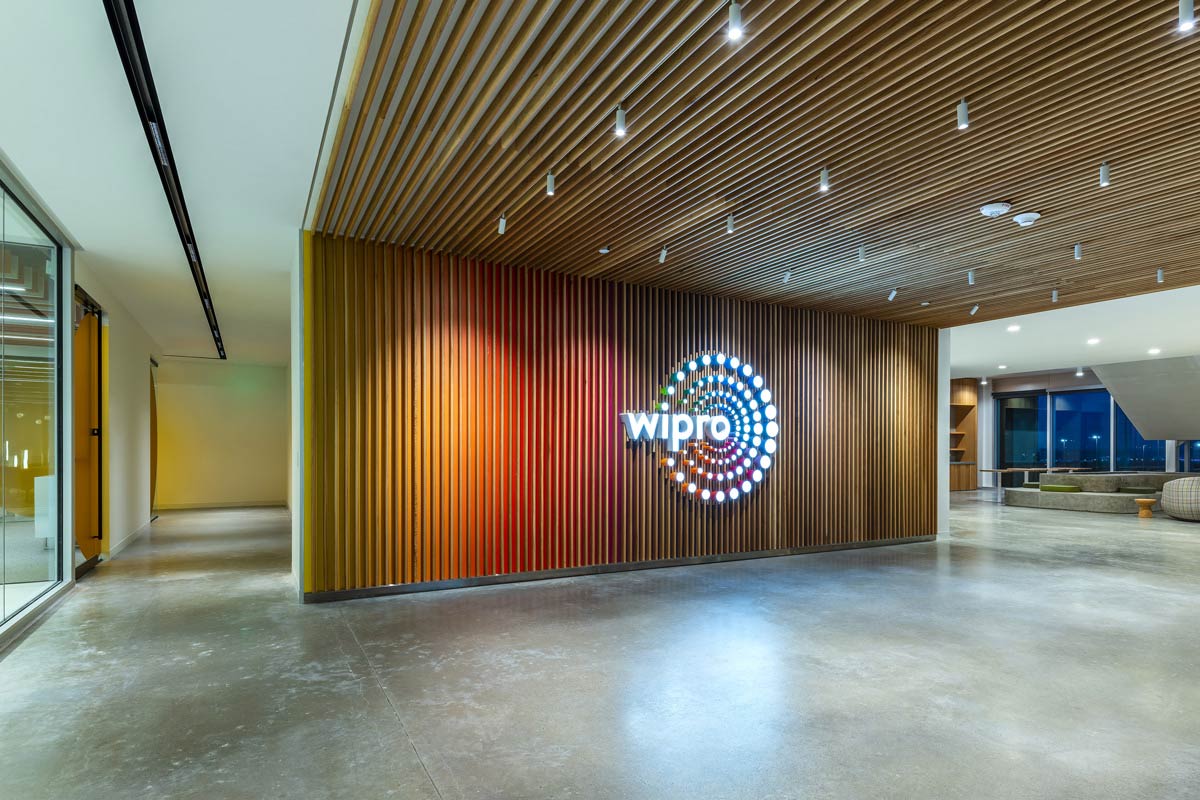
This new office in Austin, Texas boasts several amenities, from personal phone booths to wellness rooms. Bright colors cover the walls and local plants adorn communal spaces. The office is built to add flexibility and accommodate a growing workforce. Though it is a multinational company, employees enjoy the unique look and feel of Austin in the office.